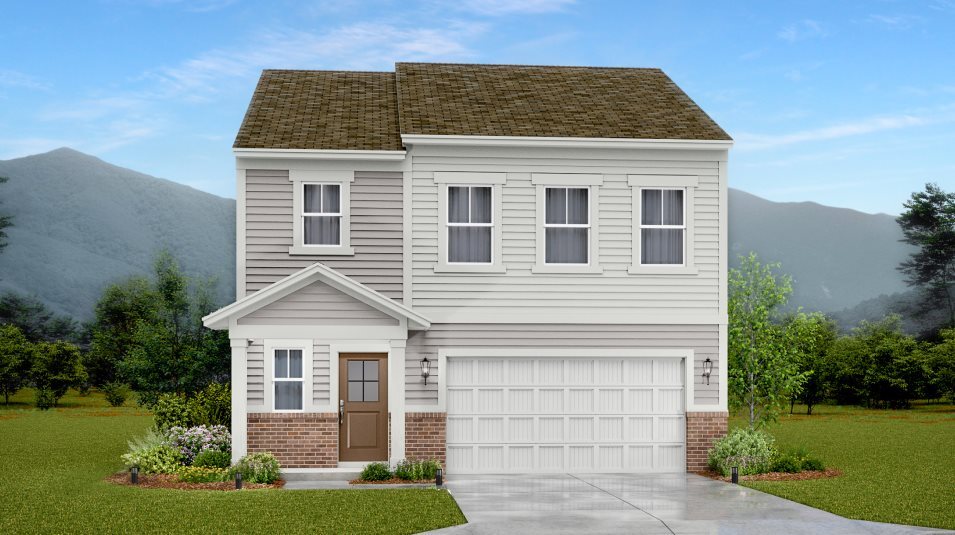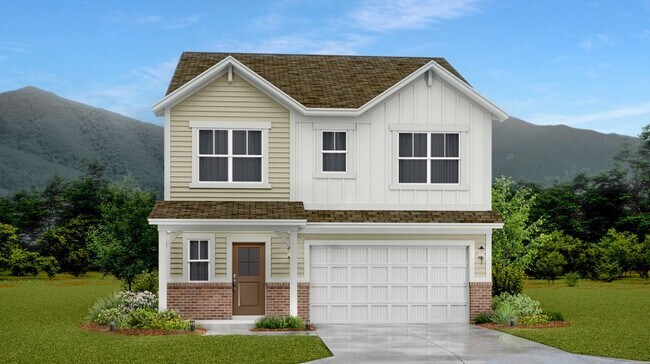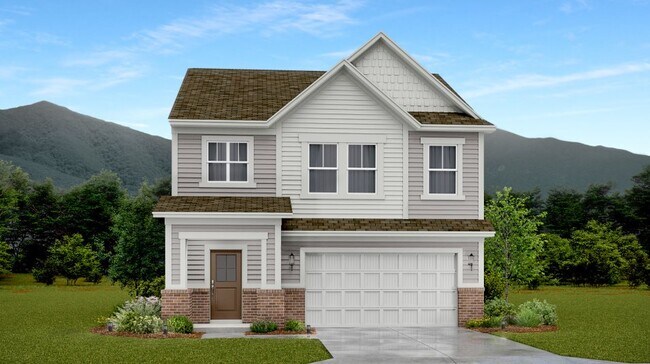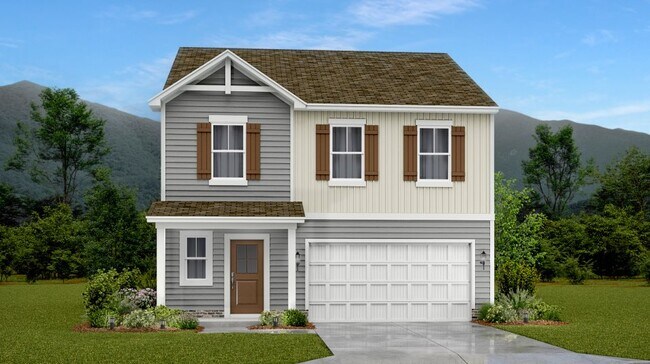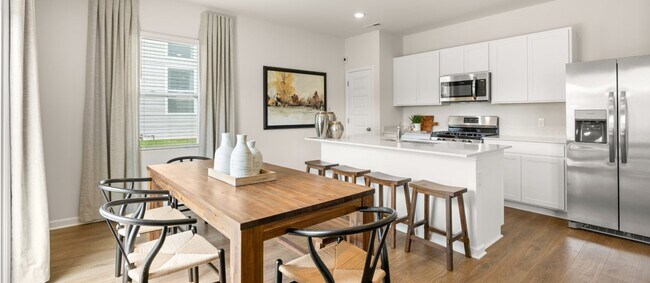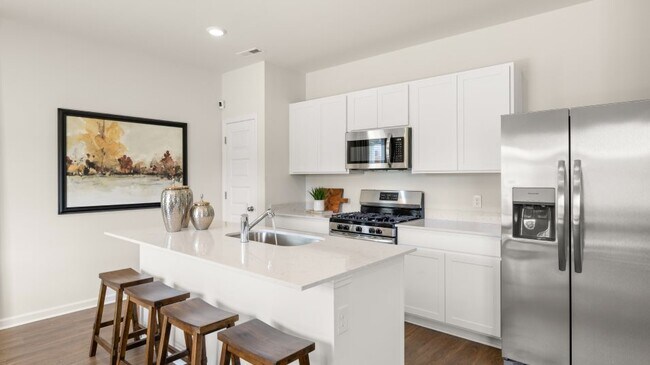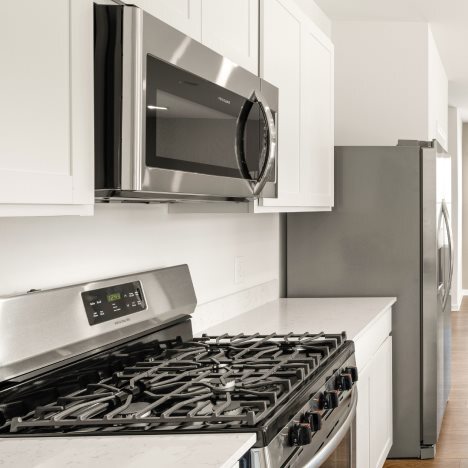
Verified badge confirms data from builder
Lebanon, TN 37087
Estimated payment starting at $2,568/month
Total Views
2
4
Beds
2.5
Baths
1,828
Sq Ft
$219
Price per Sq Ft
Highlights
- New Construction
- Built-In Refrigerator
- Quartz Countertops
- Primary Bedroom Suite
- Great Room
- Lap or Exercise Community Pool
About This Floor Plan
This new two-story home is a family-friendly haven. The first floor features an open-plan layout among a Great Room for shared moments, a kitchen for adventurous cooks and a dining room for memorable meals. The second floor hosts four restful bedrooms and a spacious owner’s suite with a private bathroom and large walk-in closet.
Sales Office
Hours
| Monday - Saturday |
11:00 AM - 6:00 PM
|
| Sunday |
1:00 PM - 6:00 PM
|
Office Address
46 Torrey Pines Ln
Lebanon, TN 37087
Home Details
Home Type
- Single Family
HOA Fees
- $60 Monthly HOA Fees
Parking
- 2 Car Attached Garage
- Front Facing Garage
Home Design
- New Construction
Interior Spaces
- 2-Story Property
- Formal Entry
- Great Room
- Dining Area
Kitchen
- Walk-In Pantry
- Built-In Range
- Built-In Microwave
- Built-In Refrigerator
- Dishwasher
- Stainless Steel Appliances
- Kitchen Island
- Quartz Countertops
- Tiled Backsplash
- Disposal
- Kitchen Fixtures
Flooring
- Carpet
- Tile
- Luxury Vinyl Plank Tile
Bedrooms and Bathrooms
- 4 Bedrooms
- Primary Bedroom Suite
- Walk-In Closet
- Powder Room
- Quartz Bathroom Countertops
- Dual Vanity Sinks in Primary Bathroom
- Bathroom Fixtures
- Bathtub with Shower
- Walk-in Shower
Laundry
- Laundry Room
- Laundry on upper level
Outdoor Features
- Covered Patio or Porch
Community Details
Recreation
- Community Playground
- Lap or Exercise Community Pool
Map
Other Plans in Vineyard Grove - Cambridge Collection
About the Builder
Since 1954, Lennar has built over one million new homes for families across America. They build in some of the nation’s most popular cities, and their communities cater to all lifestyles and family dynamics, whether you are a first-time or move-up buyer, multigenerational family, or Active Adult.
Nearby Homes
- Villages of Hunters Point
- Sweetbriar Place
- 6205 Hunters Point Pike
- Campbell Place
- Averitt Landing
- Barton's Mill
- Hartmann Crossing
- 509 Fairview Ave
- 210 Burdock St
- 516 Hartsville Pike
- 0 Rutledge Ln Unit RTC2906661
- 0 Rutledge Lane Tract 12
- 215 N College St
- 0 Cairo Bend
- 329 Sycamore St
- 4074 Hartsville Pike
- 4044 Hartsville Pike
- 193 W Main St
- 1416 Alhambra Dr
- 508 Watson St
