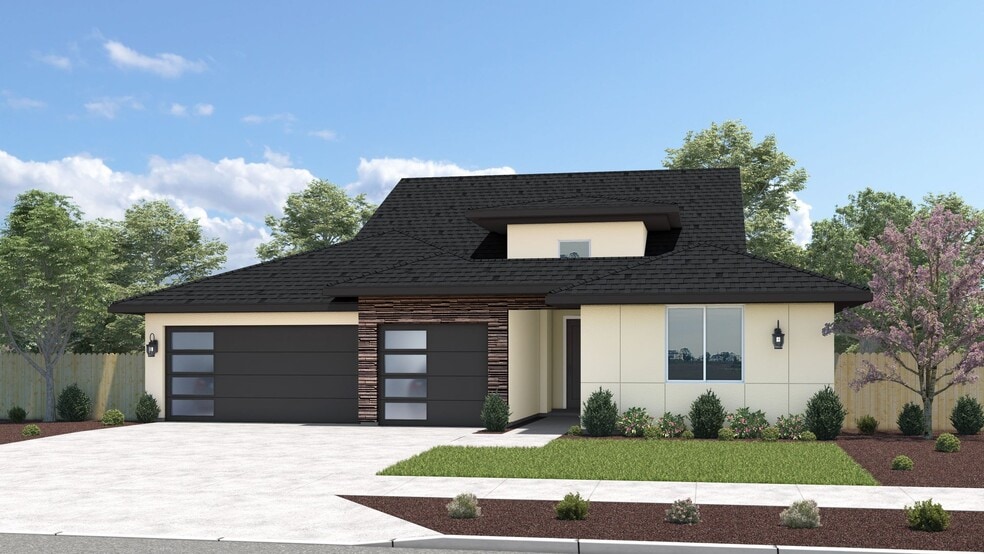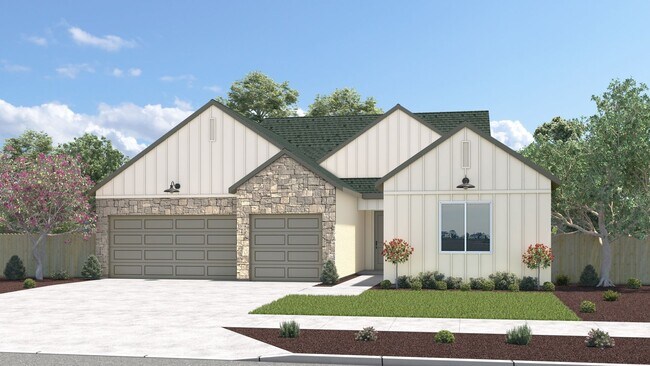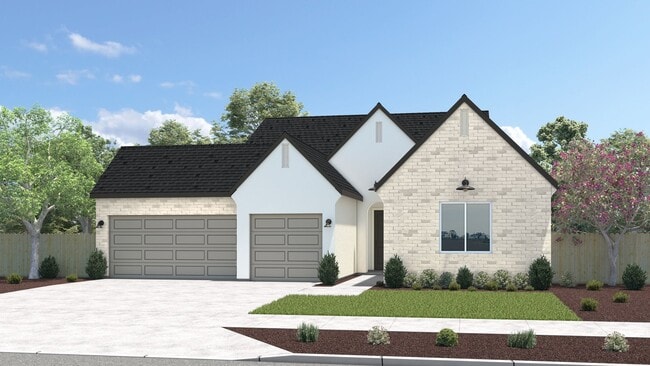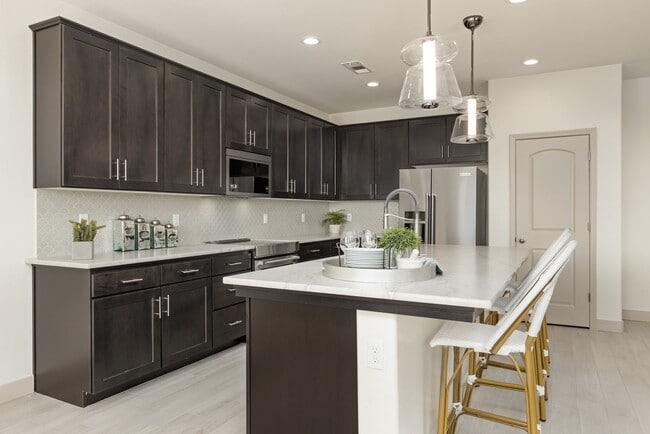
Estimated payment starting at $4,121/month
Highlights
- New Construction
- Primary Bedroom Suite
- Great Room
- Oak Grove Elementary Rated A-
- Loft
- Mud Room
About This Floor Plan
The Aspen with Loft plan is 2,855 square feet and offers an open-styled floorplan with 4 bedrooms, a loft and 2.5 bathrooms as the standard configuration with the flexible room option for an Office or an additional guest suite. The exterior designs are built in the architectural traditions of Modern, Traditional Farmhouse, and Cottage, thoughtfully designed with covered porches, tile roofs, inviting carriage lights, stone and brick veneer and siding on select elevations. On the interior of the home, you will find standard features such as wood-look tile flooring at the entry, kitchen, dining, baths and laundry room, quality Whirlpool stainless steel appliances, naturally beautiful quartz countertops, center island with convenient snack bar, pantry, stylish shaker cabinets and walk-in closet at the Owner’s Suite. Contact the sales office to find out more about this plan’s availability and how you can customize your home. Sycamore Ranch is located in Northwest Visalia off of Akers, near Ferguson. This neighborhood is in the highly desirable Redwood school district and will be near new restaurants and shops in this growing area of town.
Sales Office
| Monday |
12:00 PM - 5:00 PM
|
| Tuesday - Saturday |
10:00 AM - 5:00 PM
|
| Sunday |
11:00 AM - 5:00 PM
|
Home Details
Home Type
- Single Family
Parking
- 3 Car Attached Garage
- Front Facing Garage
Home Design
- New Construction
Interior Spaces
- 2,855 Sq Ft Home
- 2-Story Property
- Mud Room
- Great Room
- Dining Room
- Home Office
- Loft
- Flex Room
Kitchen
- Dishwasher
- Kitchen Island
Bedrooms and Bathrooms
- 5 Bedrooms
- Primary Bedroom Suite
- Walk-In Closet
- Powder Room
- In-Law or Guest Suite
- Double Vanity
- Private Water Closet
Laundry
- Laundry Room
- Sink Near Laundry
- Laundry Cabinets
Outdoor Features
- Covered Patio or Porch
Map
Other Plans in Sycamore Ranch
About the Builder
- Sycamore Ranch
- 6511 W Wood Dr Unit Lot1047
- 9711 Avenue 312
- 3949 W Sunnyview Ave Unit 2019 V
- 4001 W Sunnyview Ave Unit 2018 V
- Victory Oaks
- 2650 N Kayenta St
- 4625 W Cecil Ave
- Shepherds Ranch
- 5035 W Sunnyview Ct Unit Syc57
- Pratt Family Ranch - Pratt Estates
- Pratt Family Ranch - Owenglen
- Pratt Family Ranch - Jacobglen
- Pratt Family Ranch - Daleglen
- Pratt Family Ranch - Pratt Estates II
- 820 S Chinowth St Unit 74
- 1500 W Houston Ave
- Andalusia
- Huckleberry Park
- 6201 W Feemster Ave Unit And64






