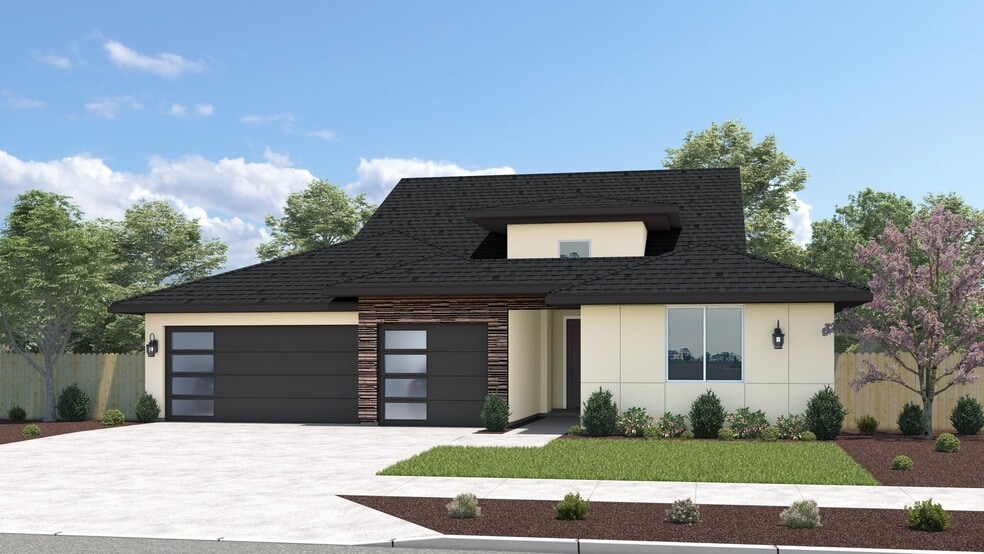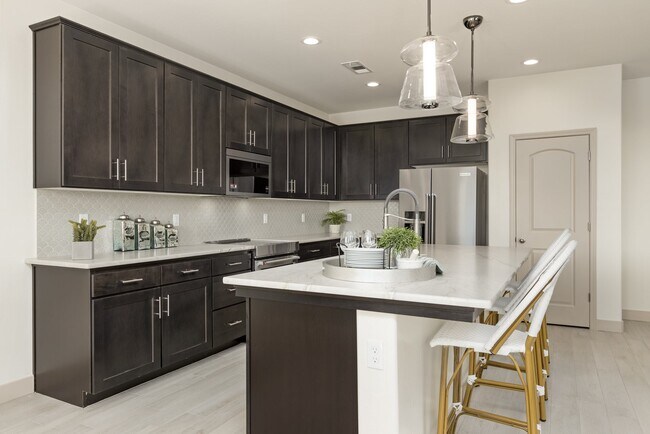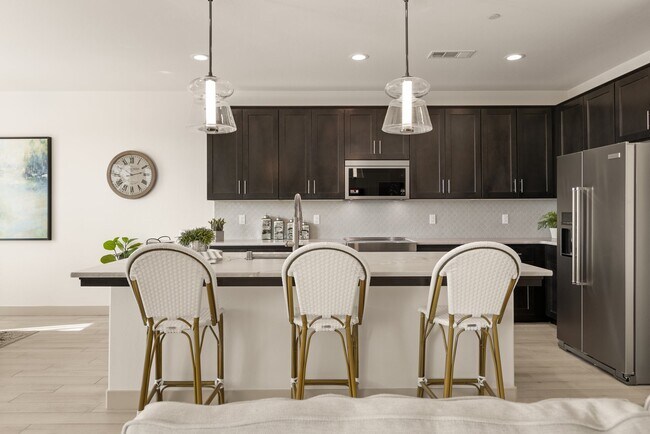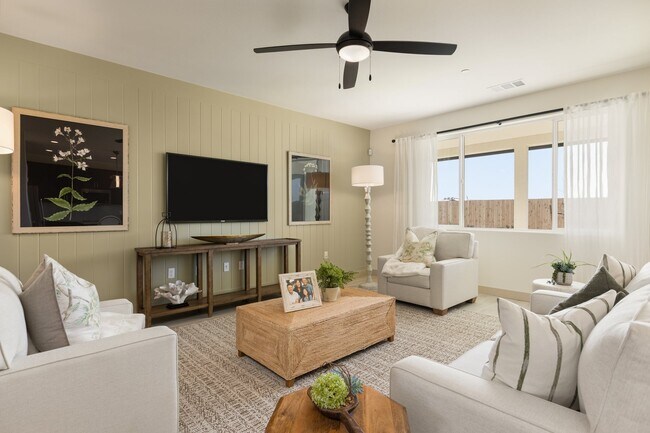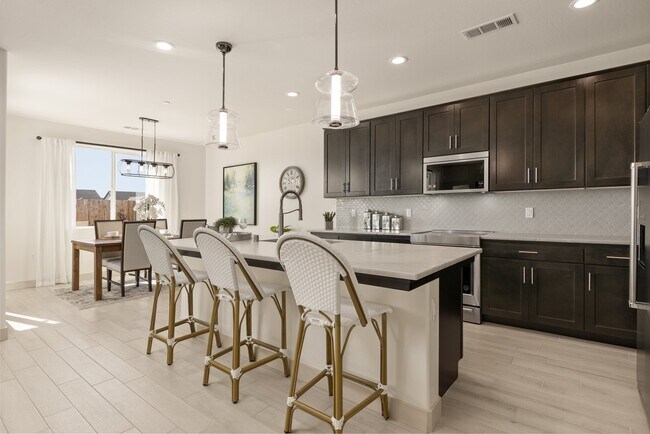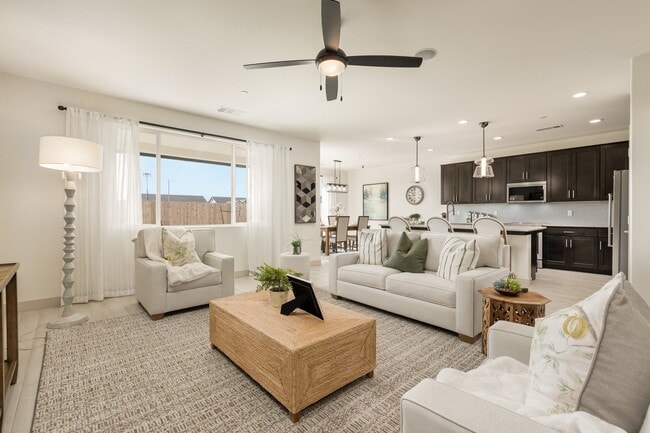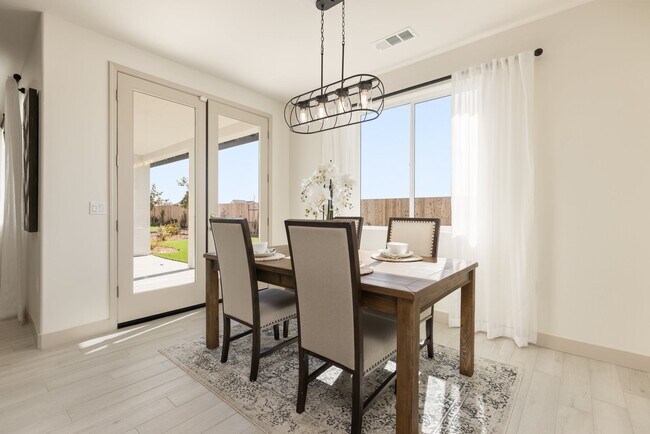
Estimated payment starting at $3,254/month
Highlights
- New Construction
- Primary Bedroom Suite
- Granite Countertops
- La Vina Middle School Rated 9+
- Loft
- Home Office
About This Floor Plan
The Aspen with Loft plan is 2,855 square feet and offers an open-styled floorplan with 3-5 bedrooms and 2.5-3.5 bathrooms with the flexible room option for an Office. The exterior designs are built in the architectural traditions of Modern, Traditional Farmhouse, and Cottage, thoughtfully designed with covered porches, inviting carriage lights, stone and brick veneer, and siding on select elevations. On the interior of the home, you will find standard features such as wood-look tile flooring at the entry, kitchen, dining, baths and laundry room, quality Whirlpool stainless steel appliances, naturally beautiful granite countertops, center island with convenient snack bar, pantry, stylish shaker cabinets and walk-in closet at the Owner’s Suite. Contact the sales office to find out more about this plan’s availability and how you can customize your home. This home is located at Falcon Ridge in Delano, with quick access to Highway 99, ideal for commuting and traveling.
Sales Office
| Monday |
12:00 PM - 6:00 PM
|
| Tuesday |
10:00 AM - 6:00 PM
|
| Wednesday |
10:00 AM - 6:00 PM
|
| Thursday |
10:00 AM - 6:00 PM
|
| Friday |
10:00 AM - 6:00 PM
|
| Saturday |
10:00 AM - 6:00 PM
|
| Sunday |
11:00 AM - 6:00 PM
|
Home Details
Home Type
- Single Family
Parking
- 3 Car Attached Garage
- Front Facing Garage
Home Design
- New Construction
Interior Spaces
- 2-Story Property
- Dining Room
- Home Office
- Loft
- Flex Room
- Tile Flooring
Kitchen
- Dishwasher
- Stainless Steel Appliances
- Kitchen Island
- Granite Countertops
- Kitchen Fixtures
Bedrooms and Bathrooms
- 5 Bedrooms
- Primary Bedroom Suite
- Walk-In Closet
- Powder Room
- In-Law or Guest Suite
- Double Vanity
- Private Water Closet
- Bathroom Fixtures
Laundry
- Laundry Room
- Sink Near Laundry
- Laundry Cabinets
Outdoor Features
- Covered Patio or Porch
Community Details
- Park
Map
Other Plans in Wrenwood - Falcon Ridge
About the Builder
- 0 Delano Unit SN25182894
- 11675 Ave 24
- 4607010 Delano
- 4613004 Delano
- 0 Garces Hwy Unit 202405811
- 0 05114012008 Unit 202510844
- Kyte Ave
- 0 0511401100 Unit 202510204
- 0 Hart Ave
- 0 Apn 051-140-15
- 0 Cecil Ave
- 1216 10th Ave
- 0 Lexington St
- 601 11th Ave
- 1223 Kensington St
- 0 S High St
- 611 Glenwood St
- 0 Avenue 2
- 0 Avenue 2
- 0 County Line Unit 24045237
