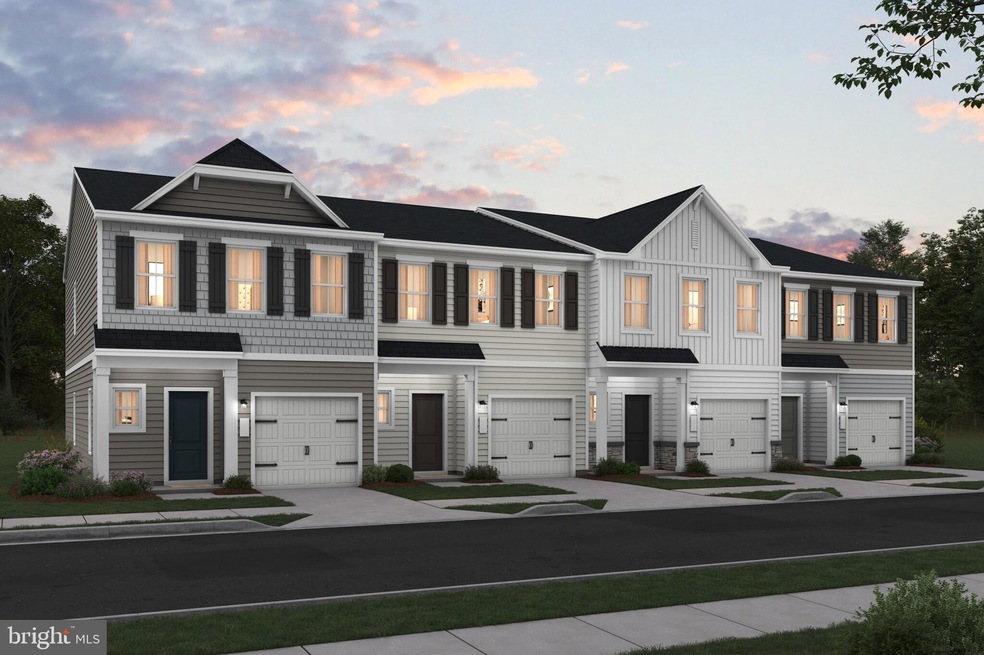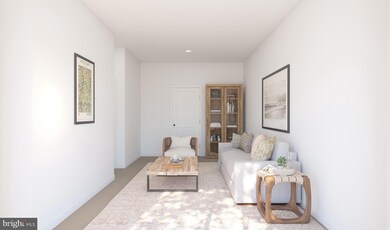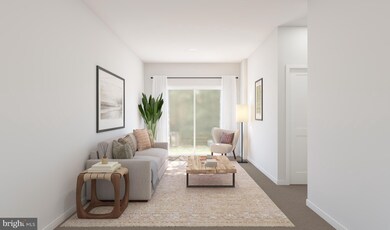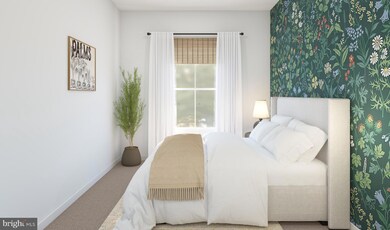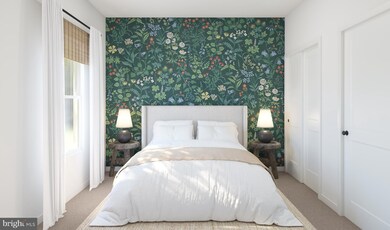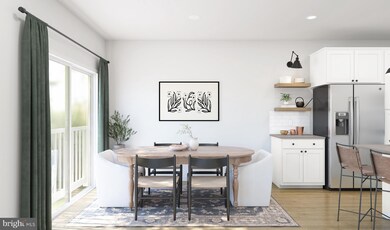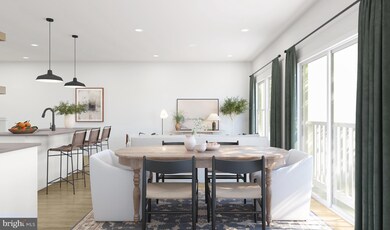
2614 Grey Wolf Ln Locust Grove, VA 22508
Highlights
- New Construction
- Craftsman Architecture
- Deck
- Open Floorplan
- Clubhouse
- Great Room
About This Home
As of May 2025***A lovely neighborhood of townhomes located in the Wilderness Shores community near the Rapidan River; and ideally located between Culpepper and Fredericksburg, VA -- close to shopping, recreation and commuter routes. Enjoy the community amenities with clubhouse, outdoor pool, playground, walking trails and biking trails. This home features a built-in 1-car garage and FULL SUITE WITH BEDROOM, LIVING ROOM AND FULL BATH ON THE MAIN LEVEL. Upper level includes a spacious a kitchen with island and pantry, stainless steel appliances, upgrade cabinets and quartz countertops; plus a great room and dining area with a powder room. Also on the upper level is the Primary bedroom with a full bath and large walk-in closet, and attached bath with upgrade cabinets and quartz countertop, plus upgraded ceramic tile. Our professional design team has chosen a sophisticated LOOKS design package for your interior features for that completely coordinated style. Prices and terms subject to change. Renderings/photos are representative only and may show upgrades and/or decorator enhancements.
Last Agent to Sell the Property
Sylvia Scott Cowles License #225017204 Listed on: 10/31/2024
Townhouse Details
Home Type
- Townhome
Year Built
- Built in 2025 | New Construction
Lot Details
- 2,415 Sq Ft Lot
- Open Space
- Property is in excellent condition
HOA Fees
- $187 Monthly HOA Fees
Parking
- 1 Car Attached Garage
- 1 Driveway Space
- Front Facing Garage
Home Design
- Craftsman Architecture
- Contemporary Architecture
- Slab Foundation
- Advanced Framing
- Blown-In Insulation
- Batts Insulation
- Asphalt Roof
- Vinyl Siding
Interior Spaces
- Property has 2 Levels
- Open Floorplan
- Ceiling height of 9 feet or more
- Double Pane Windows
- ENERGY STAR Qualified Windows with Low Emissivity
- Window Screens
- Sliding Doors
- Insulated Doors
- Great Room
- Family Room Off Kitchen
- Combination Dining and Living Room
Kitchen
- Self-Cleaning Oven
- Built-In Range
- Built-In Microwave
- Dishwasher
- Stainless Steel Appliances
- Upgraded Countertops
- Disposal
Flooring
- Carpet
- Luxury Vinyl Plank Tile
Bedrooms and Bathrooms
- En-Suite Primary Bedroom
- En-Suite Bathroom
- Walk-In Closet
- In-Law or Guest Suite
Laundry
- Laundry on upper level
- Electric Dryer
- Washer
Home Security
Eco-Friendly Details
- Energy-Efficient Appliances
- Energy-Efficient Construction
- Energy-Efficient HVAC
- Energy-Efficient Lighting
- Green Energy Flooring
Outdoor Features
- Deck
Schools
- Locust Grove Elementary And Middle School
- Orange County High School
Utilities
- 90% Forced Air Heating and Cooling System
- Heat Pump System
- Vented Exhaust Fan
- Programmable Thermostat
- 200+ Amp Service
- Electric Water Heater
- Cable TV Available
Community Details
Overview
- $125 Capital Contribution Fee
- Association fees include trash, pool(s), management, common area maintenance
- Built by K. HOVNANIAN HOMES
- Wilderness Shores Subdivision, Arcadia Floorplan
Amenities
- Common Area
- Clubhouse
Recreation
- Community Playground
- Community Pool
- Jogging Path
Security
- Carbon Monoxide Detectors
- Fire and Smoke Detector
Similar Homes in Locust Grove, VA
Home Values in the Area
Average Home Value in this Area
Property History
| Date | Event | Price | Change | Sq Ft Price |
|---|---|---|---|---|
| 05/06/2025 05/06/25 | Sold | $314,961 | 0.0% | $202 / Sq Ft |
| 03/05/2025 03/05/25 | Price Changed | $314,961 | -8.7% | $202 / Sq Ft |
| 01/21/2025 01/21/25 | Price Changed | $344,961 | -4.2% | $221 / Sq Ft |
| 11/08/2024 11/08/24 | Price Changed | $359,961 | -1.6% | $231 / Sq Ft |
| 10/31/2024 10/31/24 | For Sale | $365,961 | -- | $234 / Sq Ft |
Tax History Compared to Growth
Agents Affiliated with this Home
-
Sylvia Cowles

Seller's Agent in 2025
Sylvia Cowles
Sylvia Scott Cowles
(703) 725-1803
552 Total Sales
-
Yolanda Bell

Buyer's Agent in 2025
Yolanda Bell
Samson Properties
(540) 220-1560
73 Total Sales
Map
Source: Bright MLS
MLS Number: VAOR2008270
- 2628 Cougar Ln
- 2636 Cougar Ln
- 2620 Cougar Ln
- 2616 Cougar Ln
- 2584 Cougar Ln
- 2605 Grey Wolf Ln
- 2605 Grey Wolf Ln
- 2605 Grey Wolf Ln
- 2612 Cougar Ln
- 2585 Cougar Ln
- 2581 Cougar Ln
- 2577 Cougar Ln
- 2573 Cougar Ln
- 2569 Cougar Ln
- 2565 Cougar Ln
- 36062 Coyote Trail
- 36017 Coyote Trail
- 2348 Silver Fox Way
- 35460 Quail Meadow Ln
- 35439 Eagle Crest Ct
