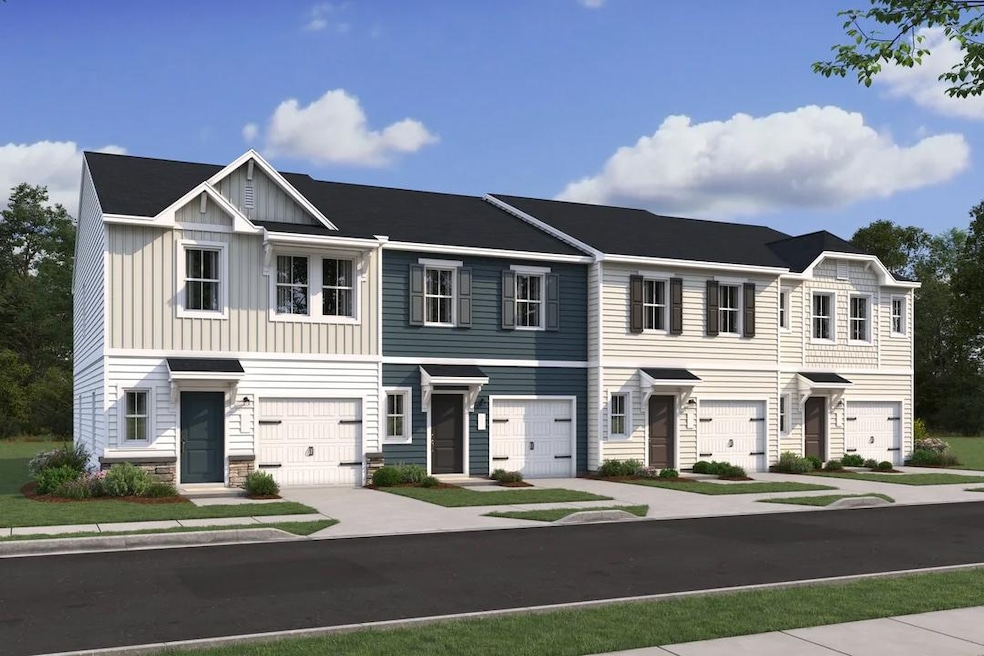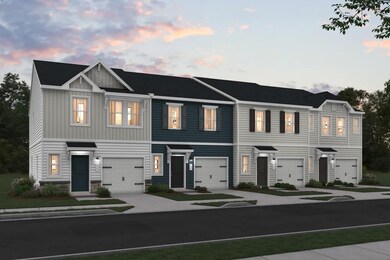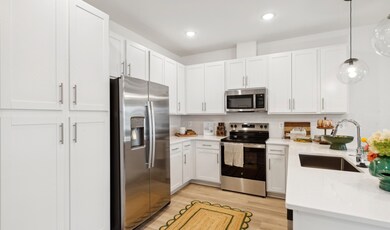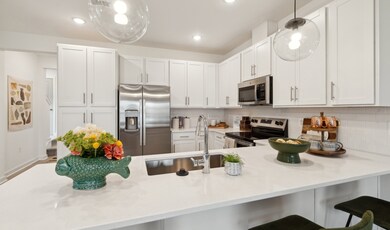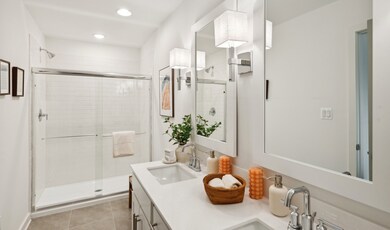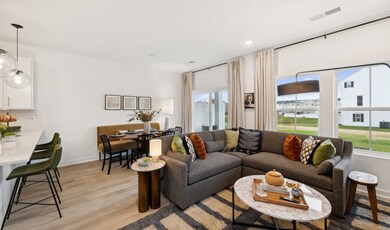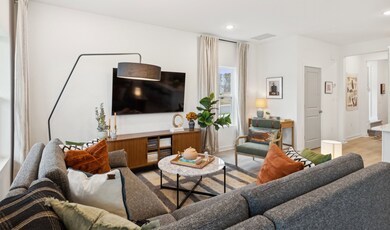
Orinda Locust Grove, VA 22508
Estimated payment $2,062/month
Total Views
12,312
3
Beds
2.5
Baths
1,600
Sq Ft
$204
Price per Sq Ft
About This Home
Striking kitchen with peninsula island overlooking dining area.
Open and airy dining area with slider to optional covered patio.
Luxurious primary suite with walk-in closet.
Relaxing primary bath with spacious shower.
Versatile loft space and secondary bedrooms on second floor.
Convenient 1-car garage.
Townhouse Details
Home Type
- Townhome
Parking
- 1 Car Garage
Home Design
- New Construction
- Ready To Build Floorplan
- Orinda Plan
Interior Spaces
- 1,600 Sq Ft Home
- 2-Story Property
Bedrooms and Bathrooms
- 3 Bedrooms
Community Details
Overview
- Actively Selling
- Built by K Hovnanian Homes
- Aspire At Wilderness Shores Subdivision
Sales Office
- 2605 Grey Wolf Lane
- Locust Grove, VA 22508
- 888-779-1397
Office Hours
- Sun-Sat 10am-6pm
Map
Create a Home Valuation Report for This Property
The Home Valuation Report is an in-depth analysis detailing your home's value as well as a comparison with similar homes in the area
Similar Homes in Locust Grove, VA
Home Values in the Area
Average Home Value in this Area
Property History
| Date | Event | Price | Change | Sq Ft Price |
|---|---|---|---|---|
| 03/14/2025 03/14/25 | Price Changed | $326,990 | +0.6% | $204 / Sq Ft |
| 02/24/2025 02/24/25 | For Sale | $324,990 | -- | $203 / Sq Ft |
Nearby Homes
- 2628 Cougar Ln
- 2636 Cougar Ln
- 2620 Cougar Ln
- 2616 Cougar Ln
- 2557 Cougar Ln
- 2561 Cougar Ln
- 2584 Cougar Ln
- 2605 Grey Wolf Ln
- 2605 Grey Wolf Ln
- 2605 Grey Wolf Ln
- 2612 Cougar Ln
- 2585 Cougar Ln
- 2581 Cougar Ln
- 2577 Cougar Ln
- 2573 Cougar Ln
- 2569 Cougar Ln
- 2565 Cougar Ln
- 36062 Coyote Trail
- 36097 Fawn Ln
- 36017 Coyote Trail
