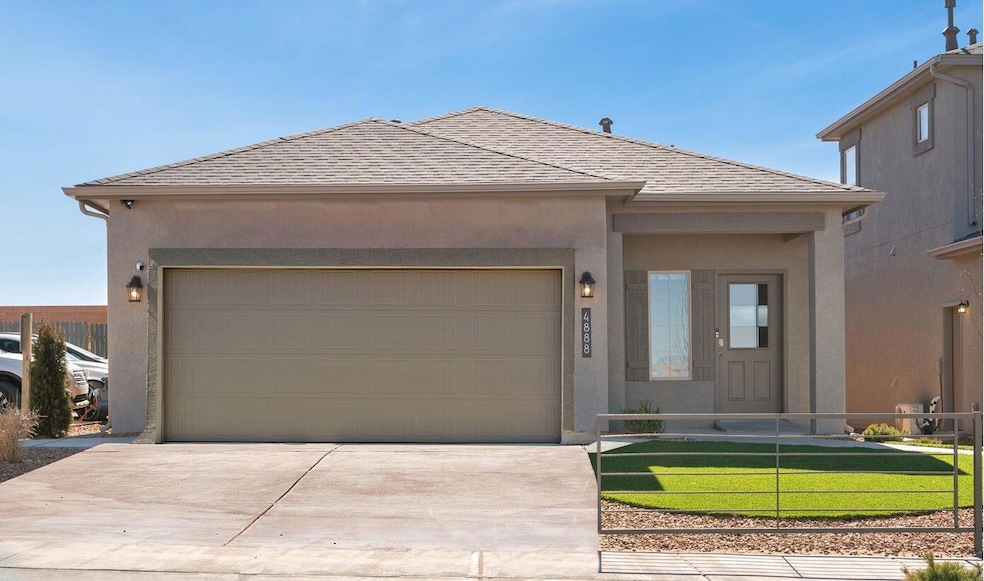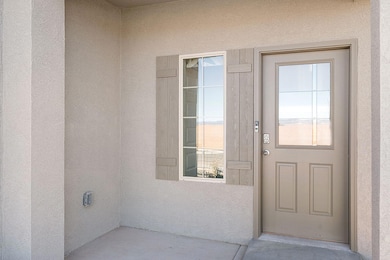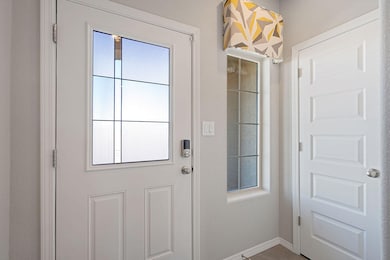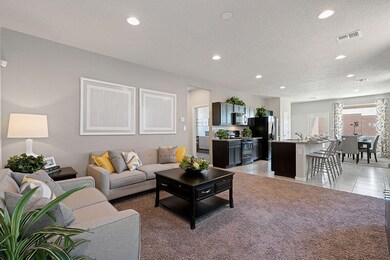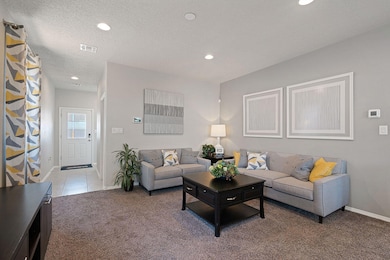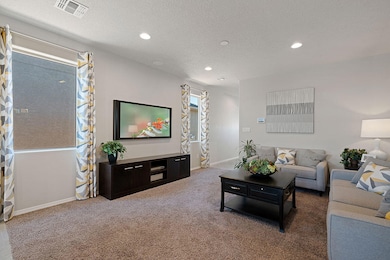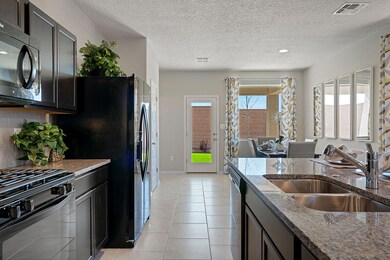
10557 Jacona Way SW Albuquerque, NM 87121
Southwest Heights NeighborhoodHighlights
- Contemporary Architecture
- Wooded Lot
- 2 Car Attached Garage
- Tony Hillerman Middle School Rated A-
- Private Yard
- 4-minute walk to Sierra Sunset Park
About This Home
As of March 2025Builder offers $5,000 toward closing costs, plus fantastic below market interest rates with in house lender. (Offer could expire/change or go away at any given time without notice) Come see our beautiful Sophia floor plan, Brand new beautifully landscaped gated community with forever views. You will enjoy the walking trails, gathering areas and community gardens. This home features a beautiful kitchen with granite stone countertops, dark cabinets and a light grey tile through the dining area that leads to a large covered patio and walled back yard. Large 5ft walk in shower in primary bedroom and double sinks make mornings easier! DR HORTON homes are built to energy efficient codes and offer best warranty for new homes.
Last Agent to Sell the Property
D.R. Horton, Inc. License #50658 Listed on: 02/11/2025

Home Details
Home Type
- Single Family
Est. Annual Taxes
- $4,981
Year Built
- Built in 2025 | Under Construction
Lot Details
- 4,356 Sq Ft Lot
- South Facing Home
- Water-Smart Landscaping
- Sprinkler System
- Wooded Lot
- Private Yard
- Zoning described as R-1A*
HOA Fees
- $61 Monthly HOA Fees
Parking
- 2 Car Attached Garage
Home Design
- Contemporary Architecture
- Frame Construction
- Pitched Roof
- Shingle Roof
- Stucco
Interior Spaces
- 1,420 Sq Ft Home
- Property has 1 Level
- Vinyl Clad Windows
- Fire and Smoke Detector
- Washer and Dryer Hookup
Kitchen
- Free-Standing Gas Range
- Microwave
- Dishwasher
- Kitchen Island
- Disposal
Flooring
- CRI Green Label Plus Certified Carpet
- Tile
Bedrooms and Bathrooms
- 3 Bedrooms
- Walk-In Closet
- Dual Sinks
- Shower Only
- Separate Shower
Schools
- Rudolfo Anaya Elementary School
- George I. Sanchez Middle School
- Atrisco Heritage High School
Utilities
- Refrigerated Cooling System
- Heating System Uses Natural Gas
- Phone Available
- Cable TV Available
Community Details
- Association fees include common areas, road maintenance
- Built by DR Horton
- Planned Unit Development
Listing and Financial Details
- Assessor Parcel Number 100805448526440105
Ownership History
Purchase Details
Home Financials for this Owner
Home Financials are based on the most recent Mortgage that was taken out on this home.Purchase Details
Home Financials for this Owner
Home Financials are based on the most recent Mortgage that was taken out on this home.Purchase Details
Home Financials for this Owner
Home Financials are based on the most recent Mortgage that was taken out on this home.Purchase Details
Home Financials for this Owner
Home Financials are based on the most recent Mortgage that was taken out on this home.Purchase Details
Home Financials for this Owner
Home Financials are based on the most recent Mortgage that was taken out on this home.Purchase Details
Home Financials for this Owner
Home Financials are based on the most recent Mortgage that was taken out on this home.Purchase Details
Home Financials for this Owner
Home Financials are based on the most recent Mortgage that was taken out on this home.Purchase Details
Home Financials for this Owner
Home Financials are based on the most recent Mortgage that was taken out on this home.Purchase Details
Home Financials for this Owner
Home Financials are based on the most recent Mortgage that was taken out on this home.Purchase Details
Purchase Details
Similar Homes in Albuquerque, NM
Home Values in the Area
Average Home Value in this Area
Purchase History
| Date | Type | Sale Price | Title Company |
|---|---|---|---|
| Warranty Deed | -- | None Listed On Document | |
| Warranty Deed | -- | None Listed On Document | |
| Warranty Deed | -- | None Listed On Document | |
| Warranty Deed | -- | None Listed On Document | |
| Warranty Deed | -- | None Listed On Document | |
| Warranty Deed | -- | None Listed On Document | |
| Warranty Deed | -- | None Listed On Document | |
| Warranty Deed | -- | None Listed On Document | |
| Warranty Deed | -- | None Listed On Document | |
| Warranty Deed | -- | None Listed On Document | |
| Warranty Deed | -- | None Listed On Document | |
| Warranty Deed | -- | None Listed On Document | |
| Warranty Deed | -- | None Listed On Document | |
| Warranty Deed | -- | None Listed On Document | |
| Warranty Deed | -- | None Listed On Document | |
| Warranty Deed | -- | None Listed On Document | |
| Warranty Deed | -- | None Listed On Document | |
| Warranty Deed | -- | None Listed On Document | |
| Warranty Deed | -- | None Listed On Document | |
| Warranty Deed | -- | None Listed On Document | |
| Warranty Deed | -- | None Listed On Document | |
| Warranty Deed | -- | None Listed On Document | |
| Warranty Deed | -- | None Listed On Document | |
| Warranty Deed | -- | None Listed On Document | |
| Warranty Deed | -- | None Listed On Document | |
| Warranty Deed | -- | None Listed On Document | |
| Warranty Deed | -- | None Listed On Document | |
| Warranty Deed | -- | None Listed On Document | |
| Warranty Deed | -- | None Listed On Document | |
| Warranty Deed | -- | None Listed On Document | |
| Warranty Deed | -- | None Listed On Document | |
| Warranty Deed | -- | None Listed On Document | |
| Warranty Deed | -- | None Listed On Document | |
| Warranty Deed | -- | None Listed On Document | |
| Warranty Deed | -- | None Listed On Document | |
| Warranty Deed | -- | None Listed On Document | |
| Warranty Deed | -- | None Listed On Document | |
| Warranty Deed | -- | None Listed On Document | |
| Warranty Deed | -- | None Listed On Document | |
| Warranty Deed | -- | None Listed On Document | |
| Warranty Deed | -- | None Listed On Document | |
| Warranty Deed | -- | None Listed On Document | |
| Warranty Deed | -- | None Listed On Document | |
| Warranty Deed | -- | None Listed On Document | |
| Warranty Deed | -- | None Listed On Document | |
| Warranty Deed | -- | None Listed On Document | |
| Warranty Deed | -- | None Listed On Document | |
| Warranty Deed | -- | None Listed On Document | |
| Warranty Deed | -- | None Listed On Document | |
| Warranty Deed | -- | None Listed On Document |
Mortgage History
| Date | Status | Loan Amount | Loan Type |
|---|---|---|---|
| Open | $362,622 | VA | |
| Closed | $361,324 | FHA |
Property History
| Date | Event | Price | Change | Sq Ft Price |
|---|---|---|---|---|
| 03/14/2025 03/14/25 | Sold | -- | -- | -- |
| 03/03/2025 03/03/25 | Pending | -- | -- | -- |
| 03/03/2025 03/03/25 | Price Changed | $343,990 | +2.7% | $242 / Sq Ft |
| 02/17/2025 02/17/25 | Price Changed | $334,990 | -1.5% | $236 / Sq Ft |
| 02/12/2025 02/12/25 | Price Changed | $339,990 | -1.2% | $239 / Sq Ft |
| 02/11/2025 02/11/25 | For Sale | $344,190 | -- | $242 / Sq Ft |
Tax History Compared to Growth
Tax History
| Year | Tax Paid | Tax Assessment Tax Assessment Total Assessment is a certain percentage of the fair market value that is determined by local assessors to be the total taxable value of land and additions on the property. | Land | Improvement |
|---|---|---|---|---|
| 2024 | $103,003 | $174,616 | $174,616 | $0 |
| 2023 | $8,377 | $174,616 | $174,616 | $0 |
| 2022 | $8,377 | $174,616 | $174,616 | $0 |
Agents Affiliated with this Home
-
J
Seller's Agent in 2025
Jacqueline Ortiz
D.R. Horton, Inc.
-
K
Buyer's Agent in 2025
Kameo Rodriguez
Keller Williams Realty
Map
Source: Southwest MLS (Greater Albuquerque Association of REALTORS®)
MLS Number: 1078106
APN: 1-008-054-485264-4-01-05
- 10549 Serafina Way SW
- 10545 Serafina Way SW
- 10541 Serafina Way SW
- 10537 Serafina Way SW
- 10533 Serafina Way SW
- 10529 Serafina Way SW
- 10548 Serafina Way SW
- 10525 Serafina Way SW
- 10540 Serafina Way SW
- 2805 Hot Springs Ln SW
- 10521 Serafina Way SW
- 10536 Serafina Way SW
- 10532 Serafina Way SW
- 10517 Serafina Way SW
- 10528 Serafina Way SW
- 10513 Serafina Way SW
- 10520 Serafina Way SW
- 10509 Serafina Way SW
- 10516 Serafina Way SW
- 10516 Valedon Ln SW
