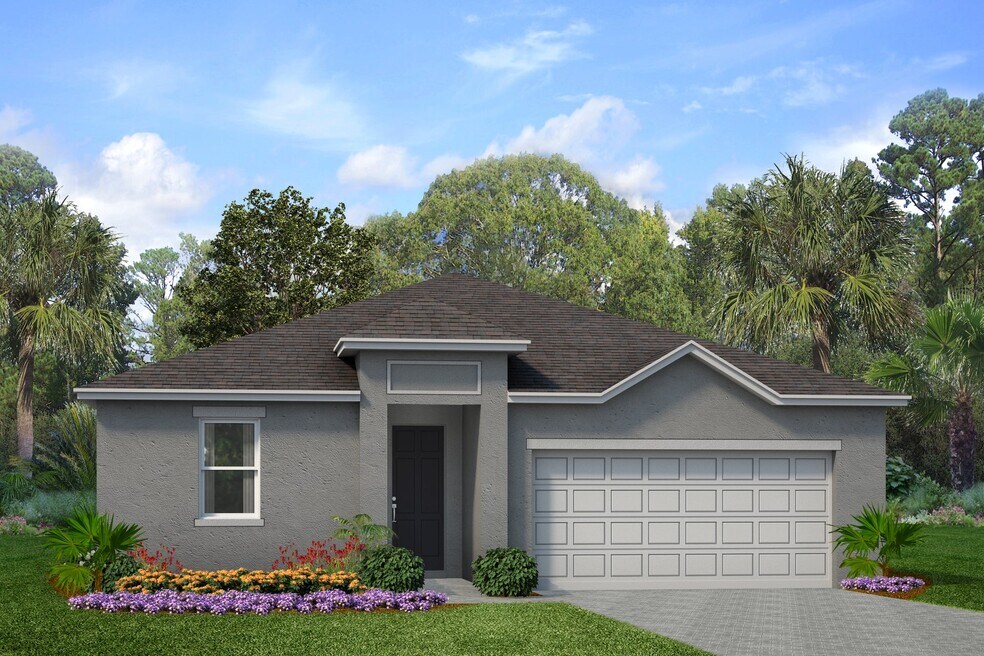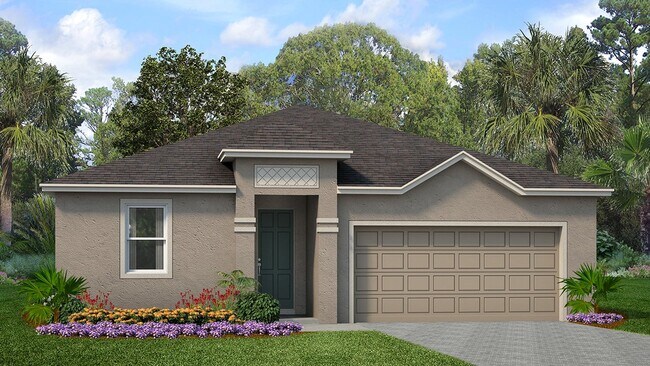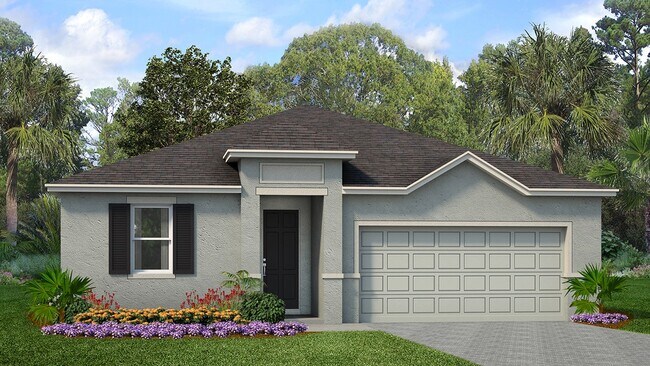
Verified badge confirms data from builder
Wildwood, FL 34785
Estimated payment starting at $2,039/month
Total Views
706
4
Beds
2
Baths
1,776
Sq Ft
$184
Price per Sq Ft
Highlights
- Community Cabanas
- New Construction
- Clubhouse
- Fitness Center
- Primary Bedroom Suite
- Lanai
About This Floor Plan
The Aspire Plan by Park Square Homes is available in the Twisted Oaks - Highfield community in Wildwood, FL 34785, starting from $326,990. This design offers approximately 1,776 square feet and is available in Sumter County, with nearby schools such as Wildwood Elementary School and Wildwood Middle/High School.
Builder Incentives
Incredible savings and exclusive financing are available now, with interest rates as low as 3.75% (6.903% APR) and up to $10,000 closing cost on select Orlando homes, and up to $70,000 on select Tampa homes. *Terms and conditions apply.
Sales Office
Hours
| Monday - Tuesday |
10:00 AM - 5:00 PM
|
| Wednesday |
12:00 PM - 5:00 PM
|
| Thursday - Saturday |
10:00 AM - 5:00 PM
|
| Sunday |
12:00 PM - 5:00 PM
|
Sales Team
Bianca Heap
Office Address
9008 Wildlight Trl
Wildwood, FL 34785
Driving Directions
Home Details
Home Type
- Single Family
HOA Fees
- $14 Monthly HOA Fees
Parking
- 2 Car Attached Garage
- Front Facing Garage
Taxes
Home Design
- New Construction
Interior Spaces
- 1-Story Property
- High Ceiling
- Family Room
- Dining Room
- Tile Flooring
- Laundry Room
Kitchen
- Dishwasher
- Stainless Steel Appliances
- Kitchen Island
- Granite Countertops
Bedrooms and Bathrooms
- 4 Bedrooms
- Primary Bedroom Suite
- Walk-In Closet
- 2 Full Bathrooms
- Double Vanity
Outdoor Features
- Patio
- Lanai
Utilities
- Smart Home Wiring
Community Details
Overview
- Greenbelt
Amenities
- Clubhouse
- Amenity Center
Recreation
- Tennis Courts
- Pickleball Courts
- Community Playground
- Fitness Center
- Community Cabanas
- Community Pool
- Dog Park
Map
Other Plans in Twisted Oaks - Highfield
About the Builder
Park Square Homes is a privately held, family-owned business passed down through three generations. Their founders, Braham Aggarwal and Suresh Gupta, along with the best and brightest names in the real estate industry, established a reputation rooted in a passion for homebuilding. Today, Park Square Homes is proudly led by Vishaal Gupta, son of Suresh Gupta, representing three generations of superb family leadership and values. Armed with sound market knowledge and strategic vision, Park Square Homes has constructed thousands of homes throughout the state and is ranked as one of the top 100 builders in the nation by Builder Magazine. Consistently ranked among the top three privately held homebuilders in the region.
Their team is a family—some of them by blood, but all of them by a shared purpose of excellence for their homeowners. They pride themselves on delivering dreams and create magical memories, one home, one family at a time.
Nearby Homes
- Twisted Oaks - Highfield
- Tillman Oaks - Value
- Twisted Oaks
- 3706 County Road 230b
- Twisted Oaks - Townhomes
- TBD N Us Hwy 301 Unit Lot 3
- 0 Cr 232
- 864 W Clarke St
- 0 Cr 221 Unit MFRG5090335
- 10038 N Us Highway 301
- 449 Stone St
- Triumph - South
- 2082 44-A
- 000 Us Hwy 301 & Cr 110
- 0
- 10973 N Us Highway 301
- TBD N Saint Clair St
- 10593 Grand Oaks Blvd
- 10619 Grand Oaks Blvd
- 204 Huey St


