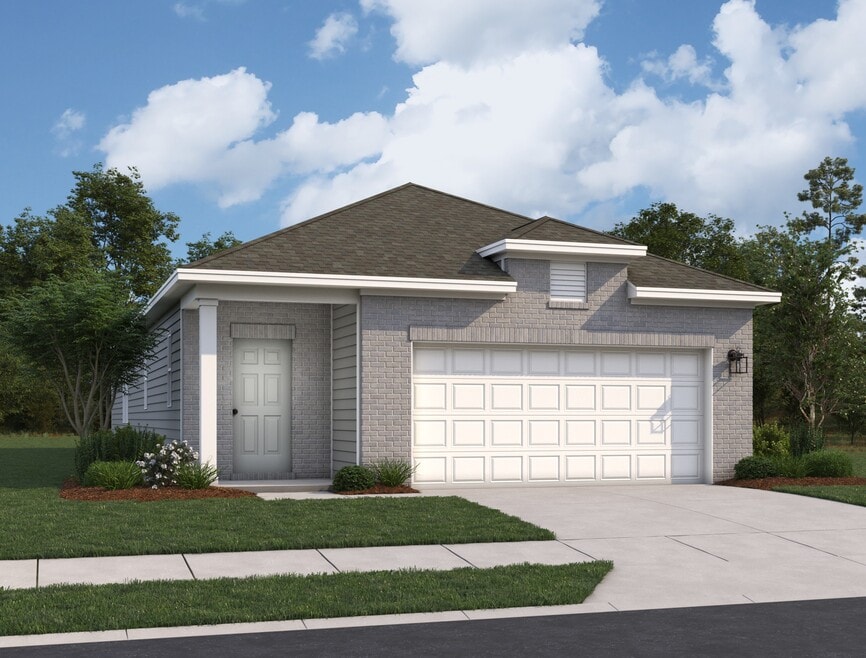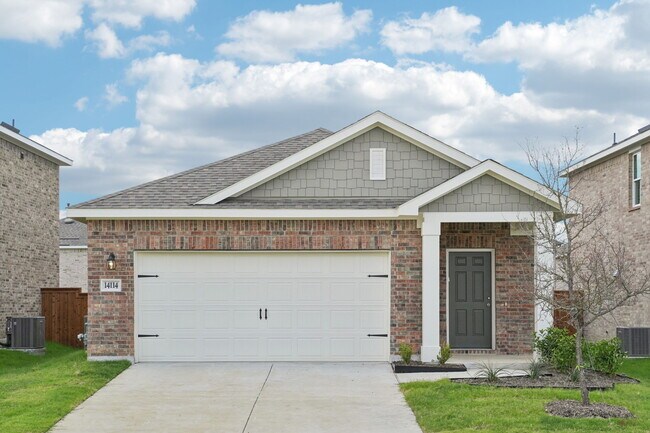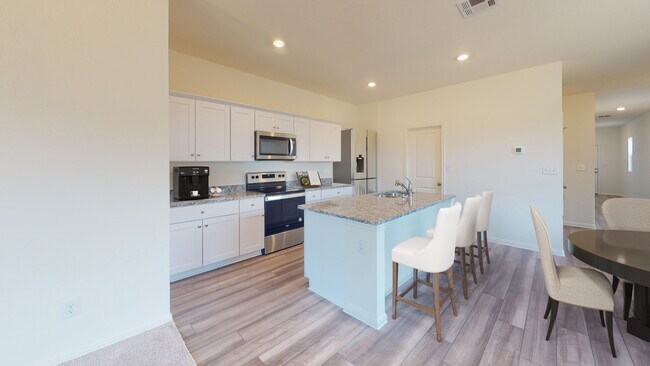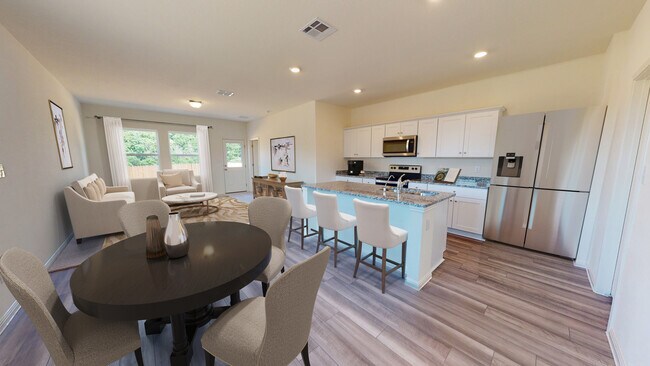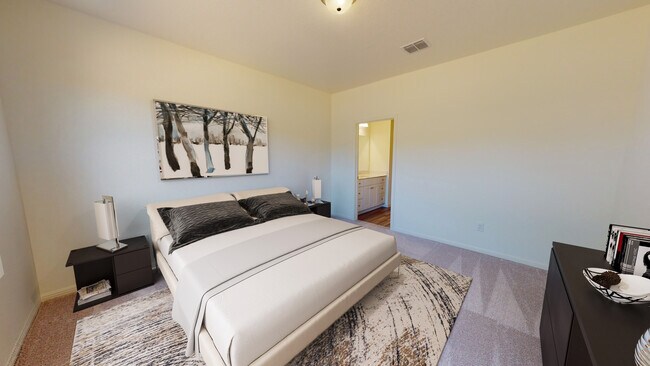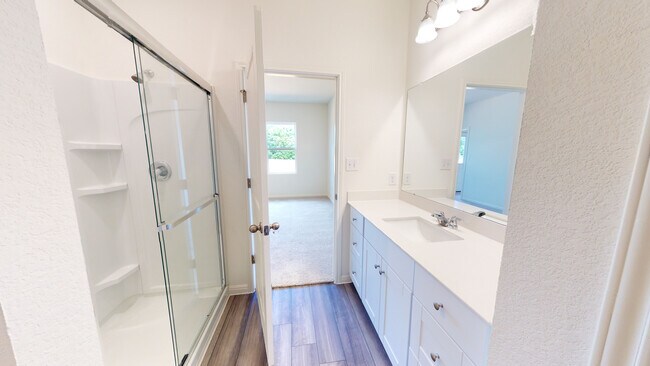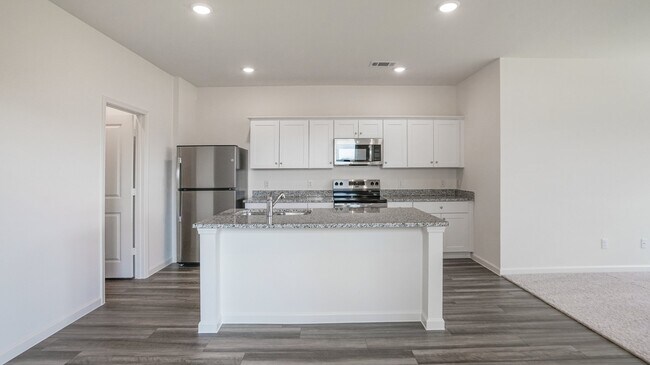
NEW CONSTRUCTION
BUILDER INCENTIVES
Verified badge confirms data from builder
Pilot Point, TX 76258
Estimated payment starting at $1,766/month
Total Views
7,201
3
Beds
2
Baths
1,499
Sq Ft
$181
Price per Sq Ft
Highlights
- Golf Course Community
- Community Lake
- Community Pool
- New Construction
- Granite Countertops
- Community Center
About This Floor Plan
Enter through the front porch into a foyer with two bedrooms and a full bath located near the front of the home. The laundry room and coat closet are also accessible from this hallway. At the center of the home, the kitchen opens to the dining area and great room, creating a spacious main living space. Toward the back, the primary bedroom features a walk-in closet and a primary bath. A patio is accessible through the great room, and the two-car garage connects to the home through a hallway near the foyer.
Builder Incentives
Enjoy lower monthly payments with a 1.99% interest rate for your first year.*
Sales Office
Hours
| Monday - Saturday |
10:00 AM - 6:00 PM
|
| Sunday |
11:00 AM - 6:00 PM
|
Office Address
14100 Coness St
Pilot Point, TX 76258
Home Details
Home Type
- Single Family
HOA Fees
- $71 Monthly HOA Fees
Parking
- 2 Car Attached Garage
- Front Facing Garage
Home Design
- New Construction
Interior Spaces
- 1-Story Property
- Family Room
- Dining Area
Kitchen
- Walk-In Pantry
- Oven
- Dishwasher
- Stainless Steel Appliances
- Kitchen Island
- Granite Countertops
Bedrooms and Bathrooms
- 3 Bedrooms
- Walk-In Closet
- 2 Full Bathrooms
- Bathtub with Shower
- Walk-in Shower
Laundry
- Laundry Room
- Washer and Dryer
Outdoor Features
- Open Patio
- Front Porch
Community Details
Overview
- Community Lake
- Pond in Community
Amenities
- Community Center
- Amenity Center
Recreation
- Golf Course Community
- Community Playground
- Community Pool
- Trails
Map
Move In Ready Homes with this Plan
Other Plans in Creekview Fossil Ridge - Creekview
About the Builder
Starlight Homes builds and sells quality new construction homes in neighborhoods across the country. Starlight's New Home Guides can take care of you throughout all parts of the home-buying process. Whether you're starting out or ready to own your first home, Starlight Homes has a home for you. Together with Starlight's parent company, 2023's Builder of the Year Ashton Woods, over 60,000 people have turned their houses into homes.
Nearby Homes
- Creekview Fossil Ridge - Creekview
- Creekview Fossil Ridge - The Meadows Classic
- Creekview Fossil Ridge - Creekview
- Mobberly Farms - Classic Collection
- Creekview Fossil Ridge - Cottage
- Mobberly Farms - Cottage Collection
- Mobberly Farms - Watermill Collection
- Mobberly Farms - 30' Smart Series
- Mobberly Farms - 40' Smart Series
- Creekview Meadows
- Creekview Meadows
- Creekview Meadows
- 3094 W
- Edgewood Creek
- 15508 Fm 428
- 1025 Smiley Rd
- 6202 Private Road 902 Unit 1
- TBD Mustang Rd
- 12153 Mustang Rd
- Sandbrock Ranch
