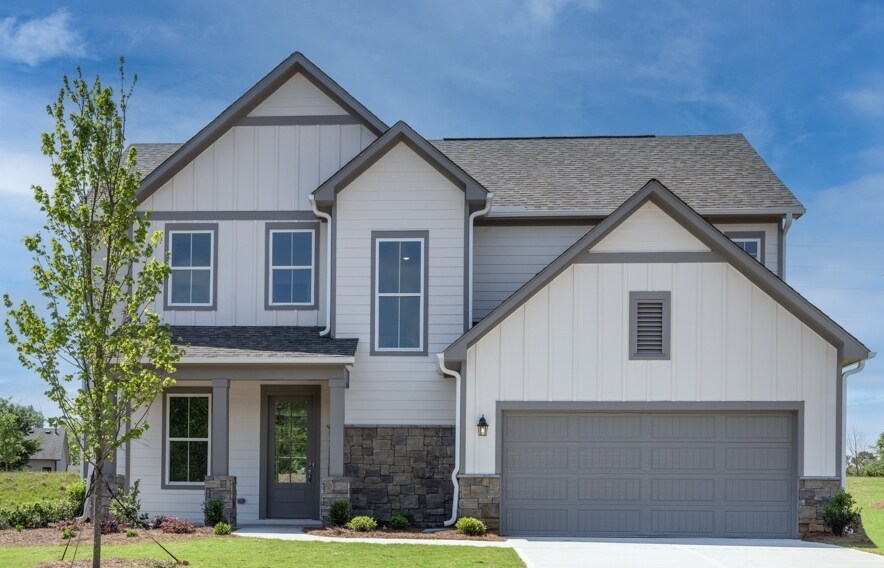
Estimated payment starting at $3,061/month
Highlights
- New Construction
- Mud Room
- Covered Patio or Porch
- Primary Bedroom Suite
- Lawn
- Walk-In Pantry
About This Floor Plan
The Atkinson provides a floor plan with ample living and entertaining space, ideal for hosting family and friends while creating life-long memories. The Atkinson’s inviting covered porch opens into a foyer that offers access to a versatile flex space - perfect for an office, workout space, or playroom - before opening into a large open living space. This living area holds a spacious family room, a lovely dining room, and a gourmet kitchen. The powder room is conveniently located off of the kitchen and leads to a small mudroom with access to the full garage. The master suite, three guest bedrooms, and laundry room can all be found on the second floor. Each guest bedroom has its own walk-in closet and access to a shared full bathroom. The master suite features its own double vanity bathroom with a separate shower and bathtub in addition to a sizable walk-in closet.
Sales Office
| Monday - Saturday |
10:00 AM - 6:00 PM
|
| Sunday |
12:00 PM - 6:00 PM
|
Home Details
Home Type
- Single Family
HOA Fees
- $58 Monthly HOA Fees
Parking
- 2 Car Attached Garage
- Front Facing Garage
Taxes
- Special Tax
Home Design
- New Construction
Interior Spaces
- 2,228 Sq Ft Home
- 2-Story Property
- Mud Room
- Open Floorplan
- Dining Area
- Flex Room
Kitchen
- Eat-In Kitchen
- Breakfast Bar
- Walk-In Pantry
- Kitchen Island
Bedrooms and Bathrooms
- 4 Bedrooms
- Primary Bedroom Suite
- Walk-In Closet
- Powder Room
- Dual Vanity Sinks in Primary Bathroom
- Private Water Closet
- Bathtub with Shower
- Walk-in Shower
Laundry
- Laundry Room
- Laundry on upper level
- Washer and Dryer Hookup
Utilities
- Central Heating and Cooling System
- High Speed Internet
- Cable TV Available
Additional Features
- Covered Patio or Porch
- Lawn
Community Details
Recreation
- Trails
Map
Other Plans in Pickens Bluff
About the Builder
- Pickens Bluff
- Pickens Bluff - Designer Collection
- Easton Park - Designer Collection
- Echols Farm
- 4622 MacLand Rd
- 2395 Hiram Acworth Hwy
- 0 MacLand Rd Unit 10558702
- Ashbury Commons
- 3596 MacLand Rd
- 3529 MacLand Rd
- 0 Corner Rd Unit 7680338
- 00 MacLand Rd
- 110 Doris Path
- 150 Doris Path
- 2957 Charles Hardy Pkwy
- 0B Hiram Acworth Hwy
- 0C Hiram Acworth Hwy
- 3278 MacLand Rd
- 3089 MacLand Rd
- Old Mill Preserve
