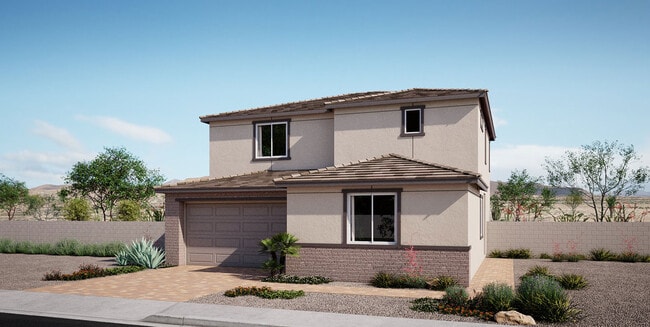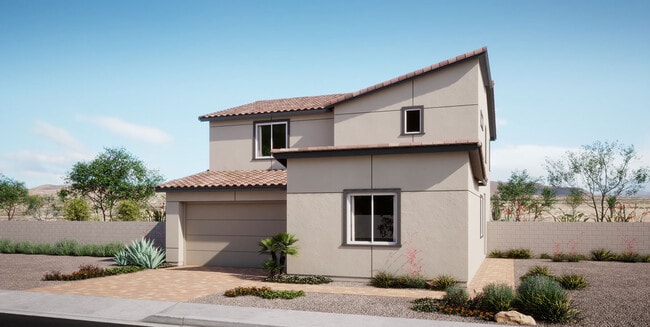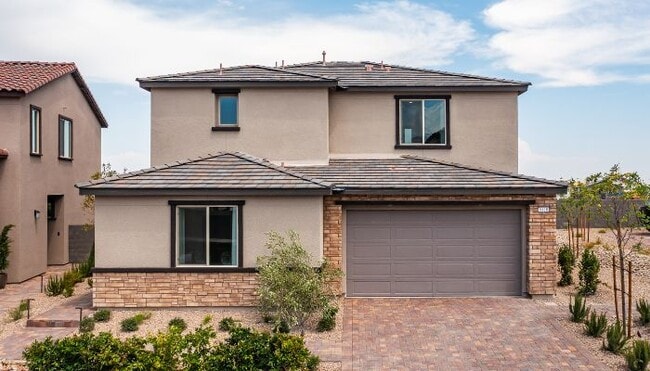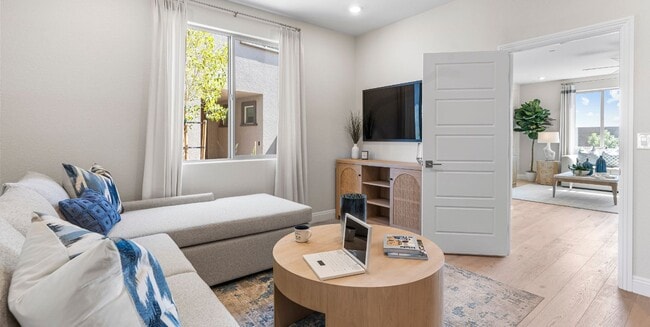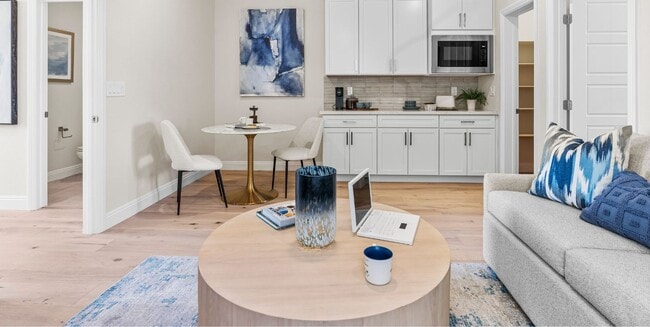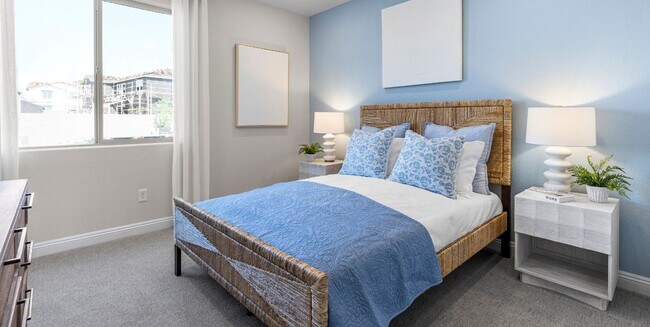
Estimated payment starting at $3,516/month
Highlights
- Golf Course Community
- Primary Bedroom Suite
- Main Floor Bedroom
- New Construction
- Gated Community
- Loft
About This Floor Plan
Step inside the Atlas! This floorplan boasts a thoughtful layout with ample space for both living and entertaining. The main floor welcomes you with an open-concept design, featuring a modern kitchen, dining area, and spacious living room. Adjacent to the living area is a flex space that can be customized to suit your needs. Upstairs, you'll find three bedrooms, each with its own ensuite bathroom for ultimate privacy and convenience. The primary suite includes a luxurious bathroom and a walk-in closet. Additionally, there's a loft area perfect for a cozy family room or entertainment space. Need some additional bedroom space? The option for a fourth bedroom and bathroom provides versatility for growing families or accommodating guests. The two-car garage offers plenty of storage space, with the option for an extension if needed. What sets this plan apart is the option for a home plus space, providing even more flexibility for your lifestyle. Whether you need a separate guest suite, a rental unit, or a dedicated workspace, this additional space can be tailored to your specific needs. The Atlas is calling!
Builder Incentives
Contact builder to learn more about rate buydown options.
Sales Office
| Monday |
2:00 PM - 6:00 PM
|
| Tuesday - Sunday |
10:00 AM - 6:00 PM
|
Home Details
Home Type
- Single Family
HOA Fees
- $100 Monthly HOA Fees
Parking
- 2 Car Attached Garage
- Front Facing Garage
Taxes
- Special Improvements District Tax
Home Design
- New Construction
- Patio Home
Interior Spaces
- 2-Story Property
- Great Room
- Dining Area
- Loft
- Flex Room
- Laundry Room
Kitchen
- Breakfast Area or Nook
- Walk-In Pantry
- Built-In Oven
- Built-In Range
- Built-In Microwave
- Dishwasher
- Kitchen Island
- Utility Sink
Bedrooms and Bathrooms
- 3 Bedrooms
- Main Floor Bedroom
- Primary Bedroom Suite
- Walk-In Closet
- Powder Room
- Split Vanities
- Dual Sinks
- Private Water Closet
- Bathtub with Shower
- Walk-in Shower
Outdoor Features
- Covered Patio or Porch
Community Details
Overview
- Association fees include ground maintenance
- Greenbelt
Recreation
- Golf Course Community
- Pickleball Courts
- Community Playground
- Park
- Trails
Additional Features
- Picnic Area
- Gated Community
Map
Other Plans in Sunstone - Lyra Collection One
About the Builder
- Sunstone - Lyra Collection One
- 9310 Hemisphere St
- 9225 Cruz St
- 9288 Sky Pointe Dr
- 9436 Epsilon Ave
- Sunstone - Lyra Collection Two
- Sunstone - Alia at - Alia Village
- Sunstone - Alia at - Alia Pointe
- Sunstone - Alia at - Alia Estates
- Sunstone - Capella
- Sunstone - Solstice
- 9560 Lapis
- Sunstone - Freedom 50
- Sunstone - Freedom 40
- Sunstone - Freedom 35
- Sunstone - Resort
- 10428 Red Dwarf St
- 9217 Frazer St
- 9240 Simon St
- 9056 Shifting Skye St

