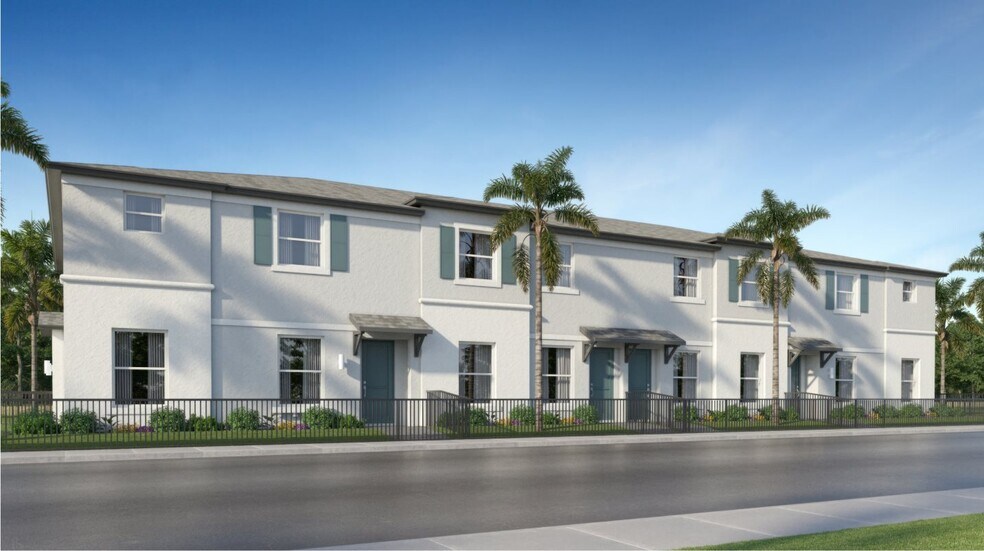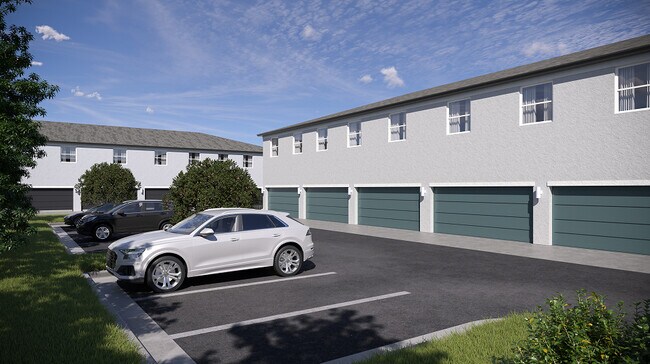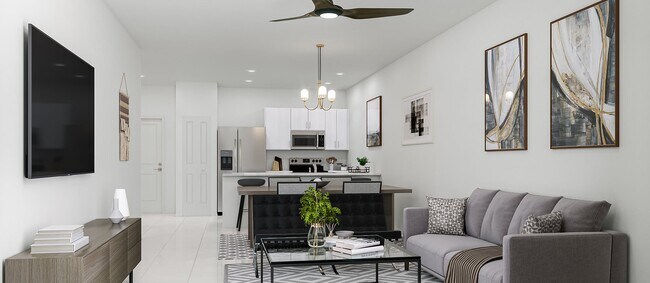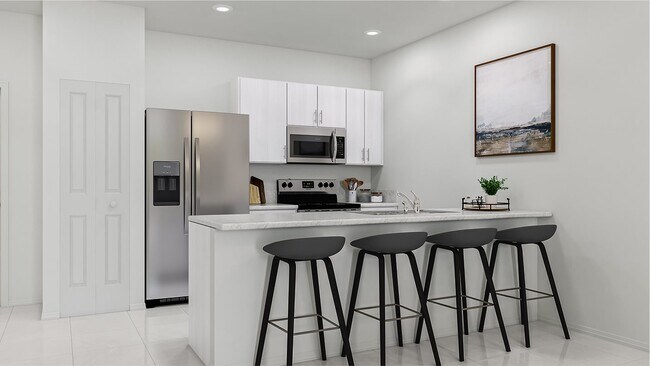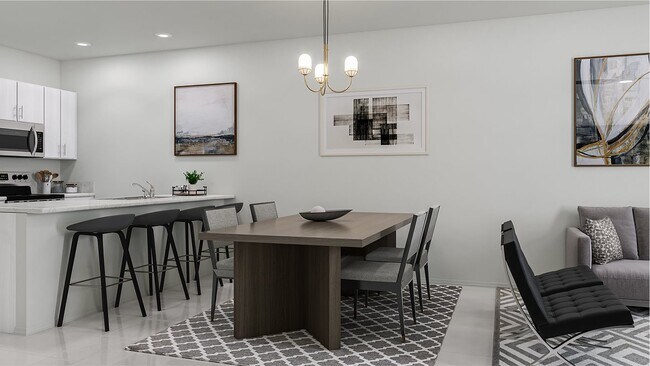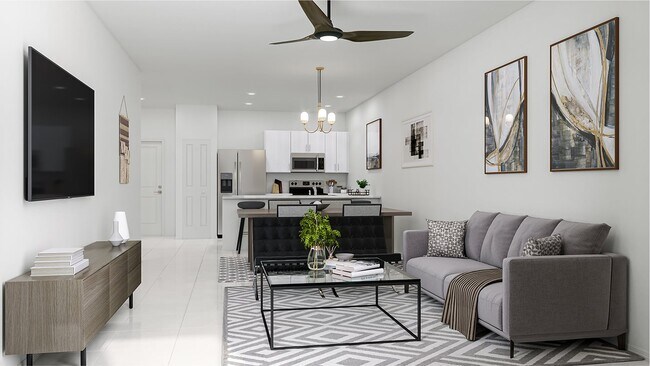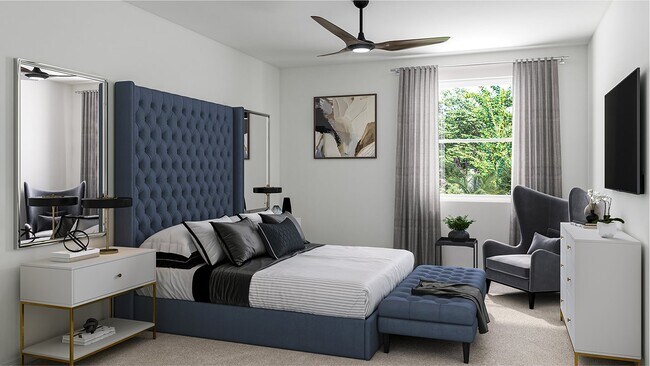
Estimated payment starting at $3,128/month
Total Views
11,879
3
Beds
3
Baths
1,286
Sq Ft
$357
Price per Sq Ft
Highlights
- New Construction
- Main Floor Primary Bedroom
- Stainless Steel Appliances
- Primary Bedroom Suite
- Marble Bathroom Countertops
- 2 Car Attached Garage
About This Floor Plan
This new townhome-style condominium showcases impact resistant windows, and a modern open-concept layout can be found on the main level. It features a U-shaped kitchen that overlooks a spacious Great Room and an intimate dining area, perfect for seamless everyday living. Towards the back are two secondary bedrooms and a tranquil owner’s suite, which is comprised of a private bedroom, bathroom and walk-in closet. Completing the layout is a two-car garage located on the first floor.
Sales Office
Hours
Monday - Sunday
10:00 AM - 6:00 PM
Home Details
Home Type
- Single Family
HOA Fees
- $304 Monthly HOA Fees
Parking
- 2 Car Attached Garage
- Side Facing Garage
Taxes
- 1.30% Estimated Total Tax Rate
Home Design
- New Construction
Interior Spaces
- 1,286 Sq Ft Home
- 2-Story Property
- Recessed Lighting
- Smart Doorbell
- Open Floorplan
- Dining Area
- Carpet
- Smart Thermostat
Kitchen
- Eat-In Kitchen
- Built-In Microwave
- Dishwasher
- Stainless Steel Appliances
Bedrooms and Bathrooms
- 3 Bedrooms
- Primary Bedroom on Main
- Primary Bedroom Suite
- Walk-In Closet
- 3 Full Bathrooms
- Primary bathroom on main floor
- Marble Bathroom Countertops
- Private Water Closet
- Bathtub with Shower
- Walk-in Shower
- Ceramic Tile in Bathrooms
Laundry
- Laundry Room
- Laundry on main level
Utilities
- Central Heating and Cooling System
- High Speed Internet
- Cable TV Available
Community Details
Recreation
- Tot Lot
- Dog Park
Map
Move In Ready Homes with this Plan
Other Plans in Solstice
About the Builder
Lennar Corporation is a publicly traded homebuilding and real estate services company headquartered in Miami, Florida. Founded in 1954, the company began as a local Miami homebuilder and has since grown into one of the largest residential construction firms in the United States. Lennar operates primarily under the Lennar brand, constructing and selling single-family homes, townhomes, and condominiums designed for first-time, move-up, active adult, and luxury homebuyers.
Beyond homebuilding, Lennar maintains vertically integrated operations that include mortgage origination, title insurance, and closing services through its financial services segment, as well as multifamily development and property technology investments. The company is listed on the New York Stock Exchange under the ticker symbols LEN and LEN.B and is a component of the S&P 500.
Lennar’s corporate leadership and administrative functions are based in Miami, where the firm oversees national strategy, capital allocation, and operational standards across its regional homebuilding divisions. As of fiscal year 2025, Lennar delivered more than 80,000 homes and employed thousands of people nationwide, with operations spanning across the country.
Frequently Asked Questions
How many homes are planned at Solstice
What are the HOA fees at Solstice?
What is the tax rate at Solstice?
How many floor plans are available at Solstice?
How many move-in ready homes are available at Solstice?
Nearby Homes
- Solstice
- 12375 SW 248th St
- 412xx SW 128th Ave
- 24540 SW 120th Ave
- 24648 SW 119th Place
- 24717 SW 119th Place
- 24671 SW 119th Place
- 11920 SW 244 Ln Unit 11920
- 11907 SW 247th Terrace
- 11910 SW 243rd St
- 24630 SW 118th Place
- 360XX SW 257th St
- 23600 SW 125th Ave
- 23625 SW 125
- 11767 SW 246th Terrace
- 24605 SW 117th Ct
- 12501 SW 236th St
- 12900 SW 264th St
- 23051 SW 127th Ct
- 23031 SW 127th Ct
Your Personal Tour Guide
Ask me questions while you tour the home.
