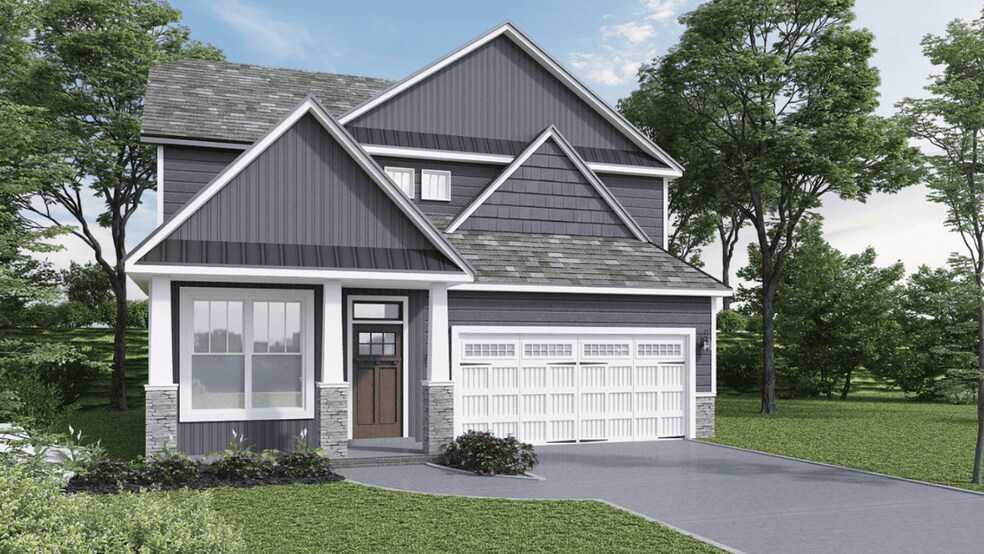
Verified badge confirms data from builder
Woodruff, SC 29388
Estimated payment starting at $1,881/month
Total Views
577
3
Beds
2.5
Baths
1,828
Sq Ft
$167
Price per Sq Ft
Highlights
- New Construction
- Main Floor Primary Bedroom
- Bonus Room
- Primary Bedroom Suite
- Pond in Community
- Covered Patio or Porch
About This Floor Plan
With an expansive, open downstairs layout and a large covered rear patiothe Atwood makes a great choice for those who like to keep the living space separate from the bedrooms. All three bedrooms are upstairs, along with the laundry room. That separation makes the downstairs an ideal spot for entertaining guests.Walking into the foyer, you'll find a study directly to the side. This flexible space could easily become a den (or even a guest room in a pinch). A half-bathroom serves the entire downstairs area.
Sales Office
Hours
| Monday - Thursday |
10:00 AM - 5:00 PM
|
| Friday |
12:00 PM - 5:00 PM
|
| Saturday |
10:00 AM - 5:00 PM
|
| Sunday |
1:00 PM - 5:00 PM
|
Sales Team
Greenville SC Online Concierge Team
Office Address
108 Stratter Dr
Woodruff, SC 29388
Driving Directions
Home Details
Home Type
- Single Family
Parking
- 2 Car Attached Garage
- Front Facing Garage
Home Design
- New Construction
- Patio Home
Interior Spaces
- 1,828 Sq Ft Home
- 2-Story Property
- Family Room
- Dining Room
- Bonus Room
- Laundry Room
Kitchen
- Eat-In Kitchen
- Kitchen Island
Bedrooms and Bathrooms
- 3 Bedrooms
- Primary Bedroom on Main
- Primary Bedroom Suite
- Walk-In Closet
- Dual Vanity Sinks in Primary Bathroom
- Bathtub with Shower
- Walk-in Shower
Outdoor Features
- Covered Patio or Porch
Community Details
Overview
- Pond in Community
Recreation
- Community Playground
- Dog Park
Map
Other Plans in Rutledge Estates
About the Builder
D.R. Horton is a publicly traded residential homebuilding company engaged in the development, construction, and sale of single-family homes, townhomes, and related residential products across the United States. The company was founded in 1978 and has grown into one of the largest homebuilders in the country, operating through a network of regional and divisional offices that support localized land acquisition, construction, and sales activities. D.R. Horton’s operations span multiple housing segments, including entry-level, move-up, luxury, and active adult communities, allowing the company to address a broad range of buyer profiles.
The company conducts its business through wholly owned subsidiaries and regional divisions that manage land development, vertical construction, and home sales within defined geographic markets. D.R. Horton also operates affiliated mortgage, title, and insurance services that support its residential transactions. Since 2002, D.R. Horton has consistently ranked as the largest homebuilder in the United States by homes closed. The company is publicly listed on the New York Stock Exchange under the ticker symbol DHI and continues to expand its presence in high-growth housing markets nationwide through controlled land positions and phased community development.
Nearby Homes
- Rutledge Estates
- Rutledge Estates
- 0 Wofford Rd
- 726 Bill Pearson Rd
- Lakestone
- Hunters Ridge
- 6520 Highway 101
- 2060 Old Orchard Rd
- 521 Inchmore Dr
- 706 Forbury Way
- 0 Betsy
- 117 Farmwell Dr Unit NPW 4 Sweetbay A
- 419 Lees Corner Ln Unit NPW 98 Westbury B
- 423 Lees Corner Ln Unit NPW 99 Sweetbay B
- 443 Lees Corner Ln Unit NPG 170 Abbey A
- 447 Lees Corner Ln Unit NPG 168 Carlton A1E
- Sycamore Cove
- 467 Lees Corner Ln Unit NPG 160 Carlton A1E
- 200 Arnold Rd
- 240 Simmons Rd
Your Personal Tour Guide
Ask me questions while you tour the home.
