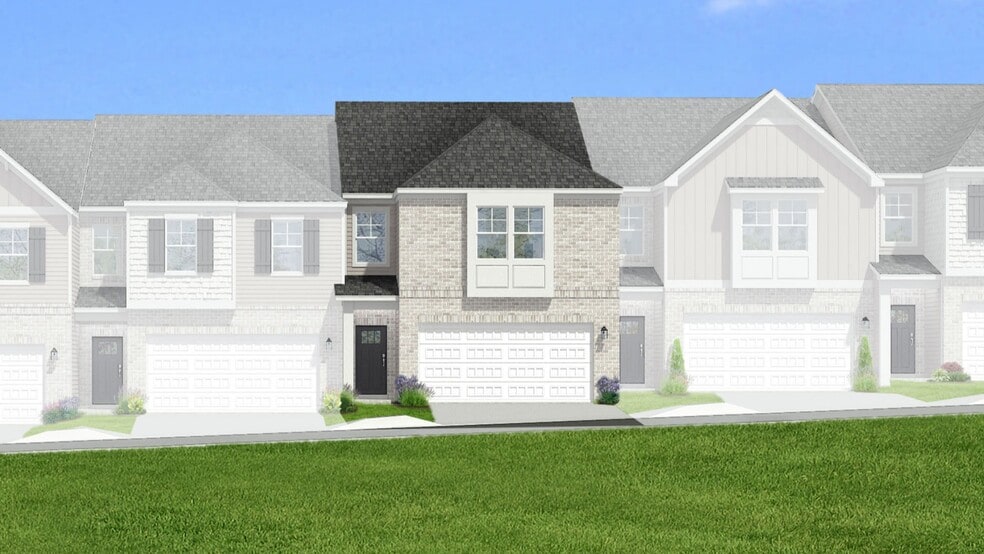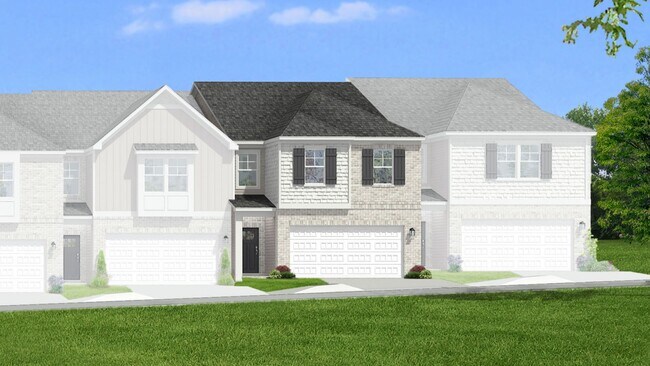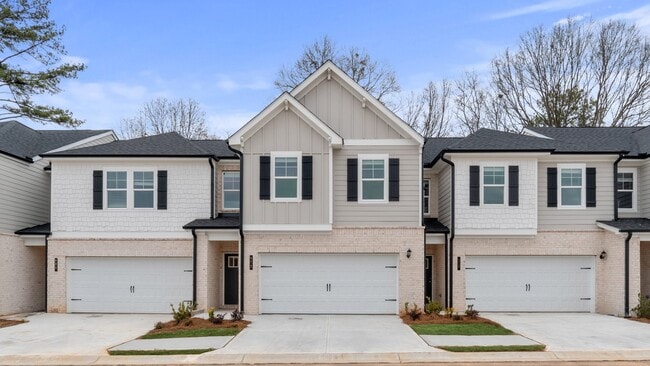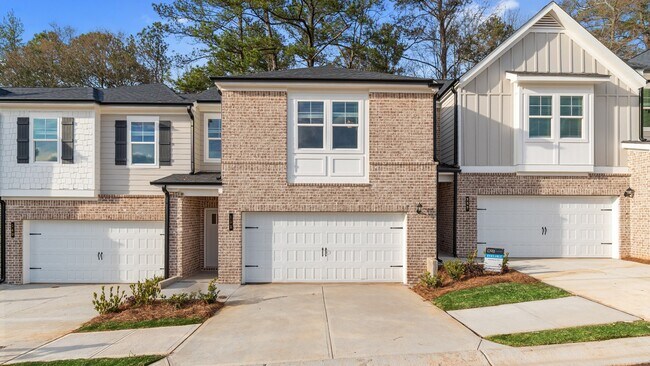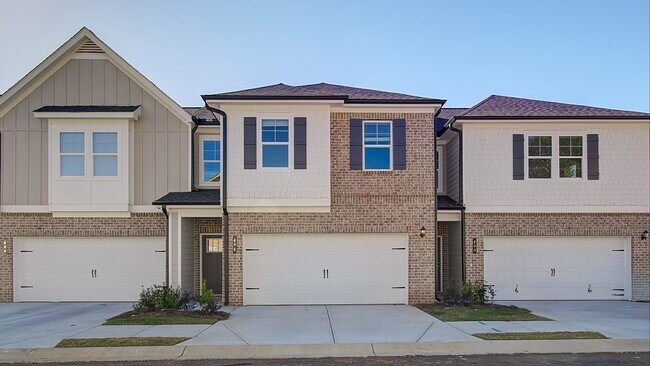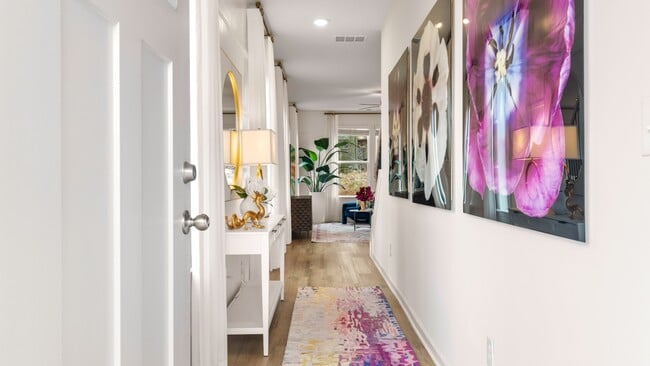
Estimated payment starting at $2,104/month
Total Views
18,311
3
Beds
2.5
Baths
1,941
Sq Ft
$159
Price per Sq Ft
Highlights
- Community Cabanas
- Primary Bedroom Suite
- Pond in Community
- New Construction
- Gated Community
- 4-minute walk to Gardner Park
About This Floor Plan
Proud OBIE 2023 Award Winning Floorplan! Generous Primary Suite: A spacious primary suite with a walk-in closet, private en suite bathroom with dual vanity, tub and walk-in shower. Spacious Open Concept Kitchen: Enjoy a kitchen island overlooking the breakfast area and family room, perfect for entertaining and family gatherings. Loft Area: A spacious loft area upstairs offers a second living area for relaxation.
Townhouse Details
Home Type
- Townhome
HOA Fees
- $175 Monthly HOA Fees
Parking
- 2 Car Attached Garage
- Front Facing Garage
Home Design
- New Construction
Interior Spaces
- 2-Story Property
- Sitting Room
- Laundry Room
Kitchen
- Breakfast Area or Nook
- Eat-In Kitchen
- Dishwasher
- Kitchen Island
Bedrooms and Bathrooms
- 3 Bedrooms
- Primary Bedroom Suite
- Dual Closets
- Walk-In Closet
- Powder Room
- Dual Vanity Sinks in Primary Bathroom
- Bathtub with Shower
- Walk-in Shower
Community Details
Overview
- Pond in Community
Recreation
- Community Cabanas
- Lap or Exercise Community Pool
- Tot Lot
- Trails
Security
- Gated Community
Map
Move In Ready Homes with this Plan
Other Plans in Diamante
About the Builder
Nearby Homes
- 952 E Atlanta Rd
- 101 Bridge Park Ct
- 110 Wildwood Rd Unit 2
- 805 Abarca Ln
- 809 Abarca Ln
- 813 Abarca Ln
- 4863 N Henry Blvd
- 201 Brush Creek Ct
- 197 Brush Creek Ct
- 193 Brush Creek Ct
- 189 Brush Creek Ct
- 185 Brush Creek Ct
- 173 Brush Creek Ct
- 0 SW East Fairview Rd Unit 10435662
- 3470 N Henry Blvd
- 0 Shields Rd Unit 10536569
- 216 Epping St Unit 5
- 138 Highway E
- 4891 SW East Fairview Rd
- 500 McCain Creek Trail
