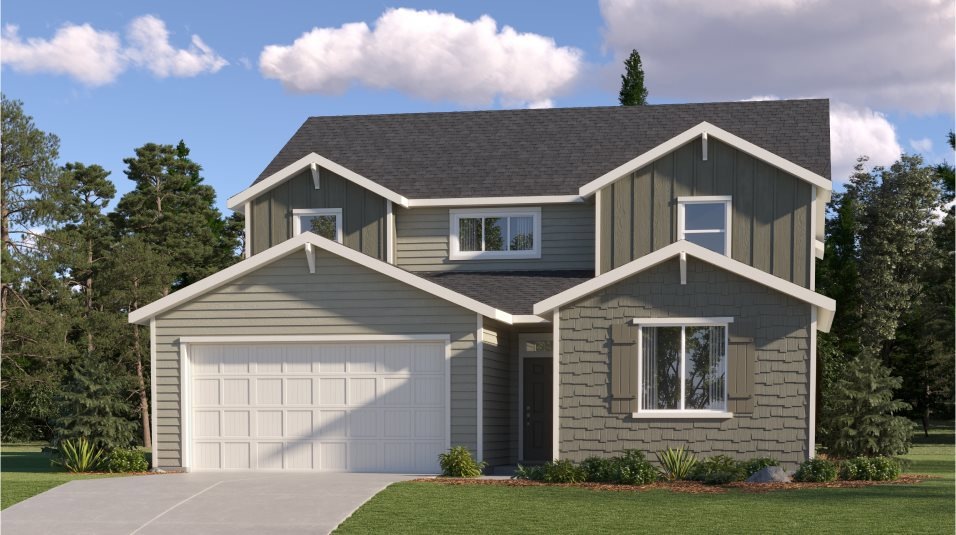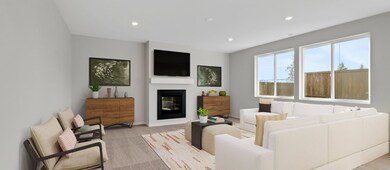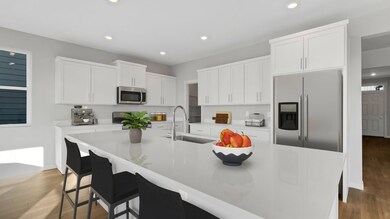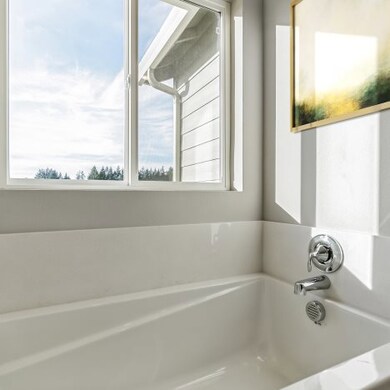
$674,900
- 5 Beds
- 4 Baths
- 2,330 Sq Ft
- 8501 SW Iroquois Dr
- Tualatin, OR
Welcome Home to Modern Comfort and Unmatched Versatility! This is the one you’ve been waiting for: beautifully maintained, thoughtfully updated, and packed with possibilities, welcome to your dream home in Tualatin! Bursting with natural light, well-maintained spaces, and incredible attention to detail, this property offers the perfect blend of style, functionality, and comfort. Enjoy two
Peter Cutile Modern Realty






