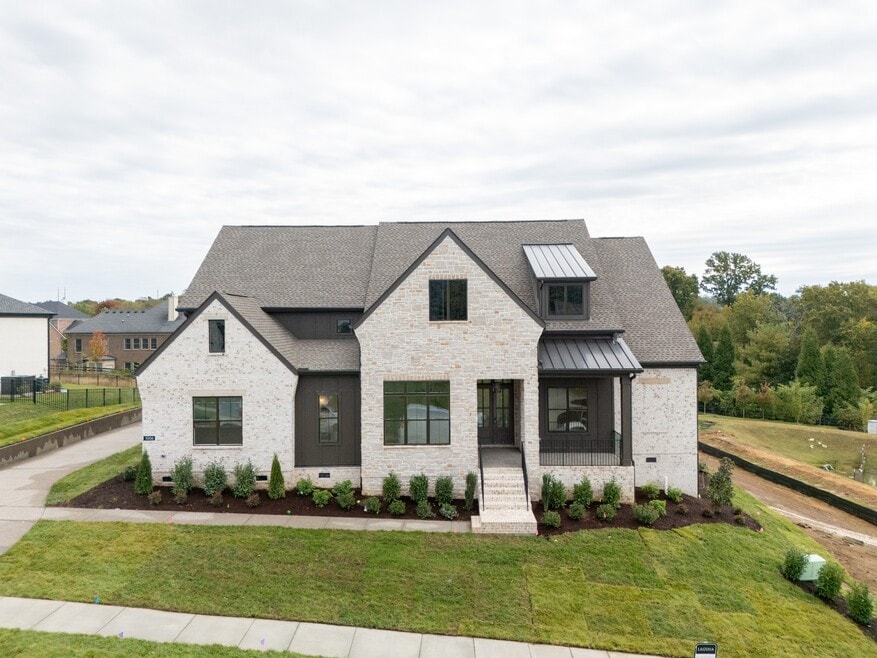
Estimated payment starting at $12,456/month
Highlights
- New Construction
- Primary Bedroom Suite
- Main Floor Primary Bedroom
- Liberty Elementary School Rated A
- Recreation Room
- Great Room
About This Floor Plan
Last Chance in Laguna - Ready December 2025! Experience exceptional luxury in this expanded and customized St. Andrews III by Turnberry Homes, nestled within the exclusive Laguna community in Franklin. This meticulously designed residence offers an exceptional blend of spaciousness and refined living. Discover the perfect blend of elegance, comfort, and convenience in this mostly one-level living in a brand-new estate neighborhood—with only five exclusive homesites. Step inside and be captivated by the impressive chef’s kitchen, featuring ceiling-high cabinetry, a sprawling island, a butler’s pantry, and a walk-in pantry—a dream for those who love to cook and entertain. The family room’s custom built-ins add warmth and sophistication, making it the heart of the home. The primary suite is a true sanctuary, with a luxurious walk-in closet featuring its own island—the ultimate in style and organization. Each bedroom offers a private ensuite bath and spacious walk-in closet, ensuring comfort and privacy for everyone. Upstairs, a fantastic bonus room awaits, along with an additional craft/hobby room and an expansive unfinished walk-in storage space, ready for customization. Step outside to the covered back porch with a fireplace, where you can unwind year-round in the serene, fully sodded and irrigated yard. With a three-car carriage garage and thoughtful design throughout, this home is a rare gem in an exclusive community. Visit www.lagunafranklin.com for more Laguna Community Information.
Sales Office
| Monday |
9:00 AM - 5:00 PM
|
| Tuesday |
9:00 AM - 5:00 PM
|
| Wednesday |
9:00 AM - 5:00 PM
|
| Thursday |
9:00 AM - 5:00 PM
|
| Friday |
9:00 AM - 5:00 PM
|
| Saturday |
Closed
|
| Sunday |
Closed
|
Home Details
Home Type
- Single Family
HOA Fees
- $250 per month
Parking
- 3 Car Attached Garage
- Side Facing Garage
Home Design
- New Construction
Interior Spaces
- 2-Story Property
- Fireplace
- Formal Entry
- Great Room
- Formal Dining Room
- Home Office
- Recreation Room
- Hobby Room
Kitchen
- Walk-In Pantry
- Butlers Pantry
- Kitchen Island
Bedrooms and Bathrooms
- 4 Bedrooms
- Primary Bedroom on Main
- Primary Bedroom Suite
- Walk-In Closet
- Powder Room
- Primary bathroom on main floor
- Dual Vanity Sinks in Primary Bathroom
- Private Water Closet
Utilities
- Central Heating and Cooling System
- High Speed Internet
- Cable TV Available
Additional Features
- Covered Patio or Porch
- Lawn
Map
Other Plans in Laguna
About the Builder
- Laguna
- 0 Liberty Pike
- Poplar Farms - Classic
- Poplar Farms - Signature
- Poplar Farms
- 0 S Carothers Rd
- 1311 Huffines Ridge Dr
- 4348 S Carothers Rd
- Franklin Ridge
- Waters Edge - Monroe Collection
- Waters Edge - Vintage Collection
- Waters Edge - The Cottages
- River Bluff
- 0 Arno Unit RTC3007587
- 139 Bertrand Dr
- Lookaway Farms
- 3012 Wilson Pike
- 0 Moores Ln
- 3416 Dunchurch Ct
- Primm Farm
