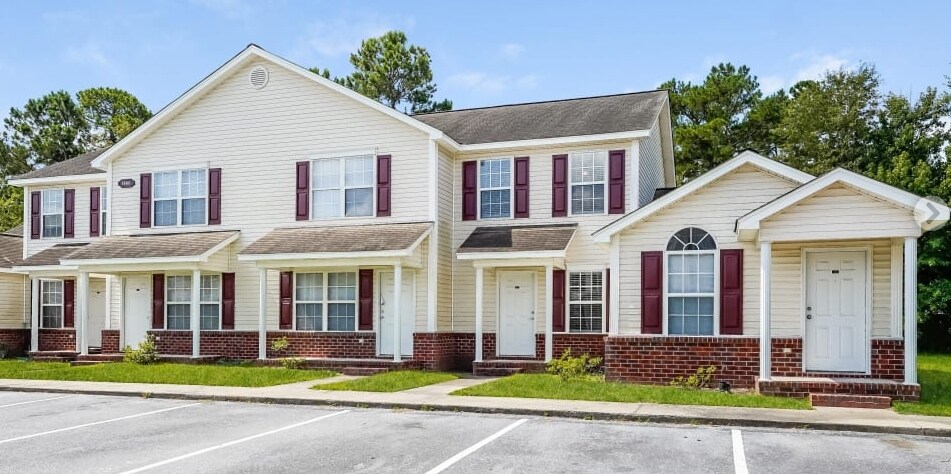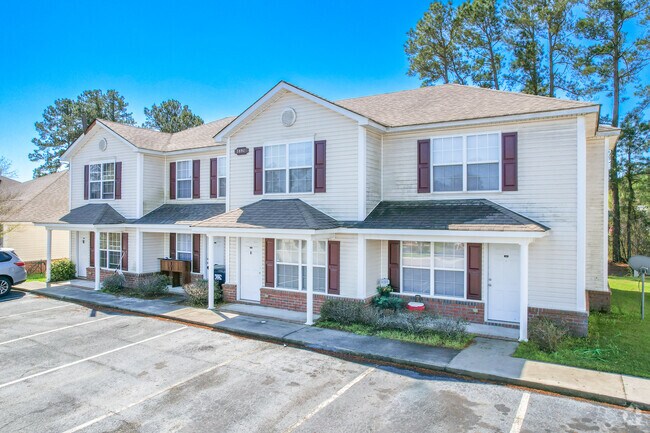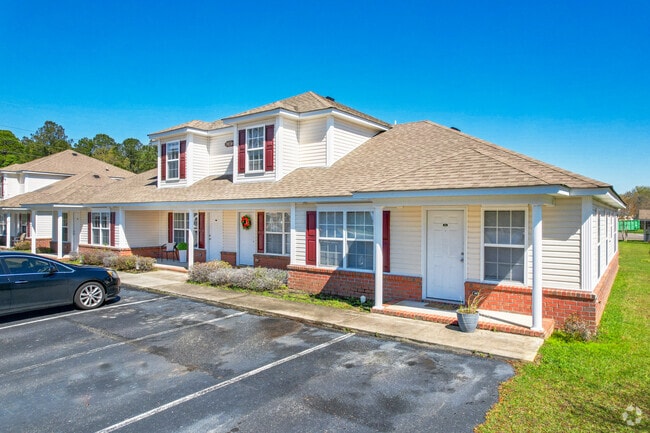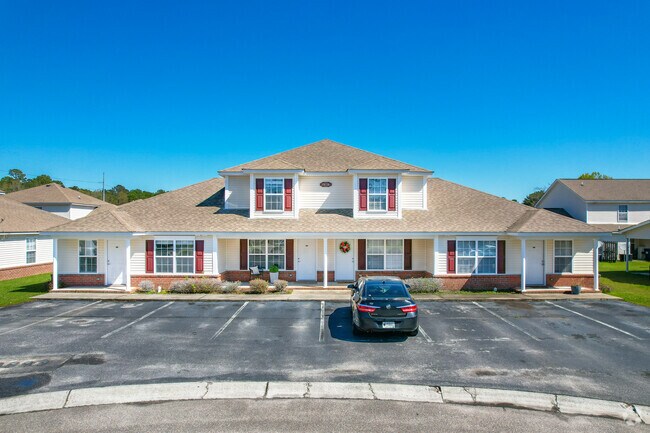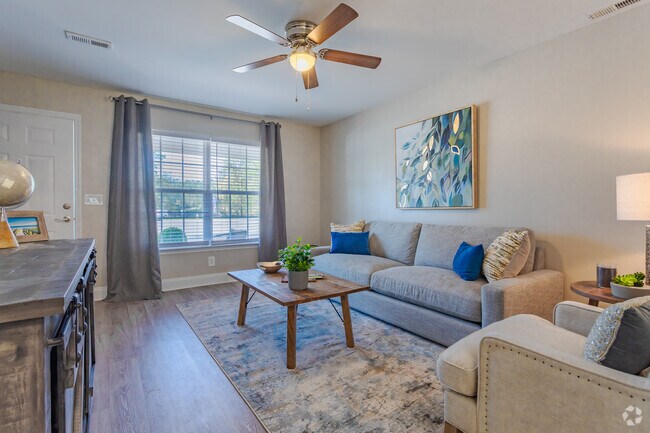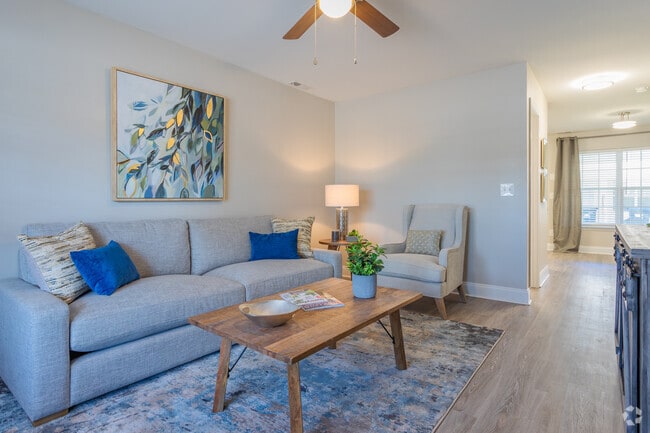About Avalon 1
Apartments for Rent in North CharlestonAt Avalon at North Charleston, experience Southern charm and modern comfort in our pet-friendly community. With 1- and 2-bedroom apartments and 2-story townhome-style options, there's something for every lifestyle. Enjoy features like granite countertops and private patios, with convenient access to major employers and public transportation. Explore our current availability and find your perfect home today!

Pricing and Floor Plans
1 Bedroom
2A1
$1,160 - $1,344
1 Bed, 1 Bath, 688 Sq Ft
$300 deposit
/assets/images/102/property-no-image-available.png
| Unit | Price | Sq Ft | Availability |
|---|---|---|---|
| 103 | $1,160 | 688 | Dec 6 |
| 106 | $1,344 | 688 | Dec 9 |
| 101 | $1,160 | 688 | Dec 20 |
1 Bed 1.5 Bath
$1,249
1 Bed, 1.5 Bath, 900 Sq Ft
$300 deposit
/assets/images/102/property-no-image-available.png
| Unit | Price | Sq Ft | Availability |
|---|---|---|---|
| 104 | $1,249 | 900 | Now |
| 105 | $1,249 | 900 | Now |
| 103 | $1,249 | 900 | Feb 20, 2026 |
2 Bedrooms
2 Bed 1.5 Bath
$1,458 - $1,629
2 Beds, 1.5 Bath, 1,020 Sq Ft
$300 deposit
/assets/images/102/property-no-image-available.png
| Unit | Price | Sq Ft | Availability |
|---|---|---|---|
| 105 | $1,458 | 1,020 | Now |
| 106 | $1,458 | 1,020 | Now |
| 105 | $1,629 | 1,020 | Now |
2D3
$1,583
2 Beds, 2 Baths, 1,196 Sq Ft
$300 deposit
/assets/images/102/property-no-image-available.png
| Unit | Price | Sq Ft | Availability |
|---|---|---|---|
| 101 | $1,583 | 1,196 | Now |
Fees and Policies
The fees below are based on community-supplied data and may exclude additional fees and utilities. Use the Rent Estimate Calculator to determine your monthly and one-time costs based on your requirements.
One-Time Basics
Pets
Property Fee Disclaimer: Standard Security Deposit subject to change based on screening results; total security deposit(s) will not exceed any legal maximum. Resident may be responsible for maintaining insurance pursuant to the Lease. Some fees may not apply to apartment homes subject to an affordable program. Resident is responsible for damages that exceed ordinary wear and tear. Some items may be taxed under applicable law. This form does not modify the lease. Additional fees may apply in specific situations as detailed in the application and/or lease agreement, which can be requested prior to the application process. All fees are subject to the terms of the application and/or lease. Residents may be responsible for activating and maintaining utility services, including but not limited to electricity, water, gas, and internet, as specified in the lease agreement.
Map
- 7861 Sandida Ct
- 7870 Nummie Ct
- 7837 Sandida Ct
- 7838 Nummie Ct
- 00 Dorchester & Park Gate Dr Rd
- 7921 Cricket Ct Unit 305 E
- 7920 Parklane Ct Unit A
- 7758 Barclay Ave
- 7945 Parklane Ct Unit E
- 7945 Parklane Ct Unit 901
- 7945 Parklane Ct Unit C
- 7890 Skillmaster Ct Unit C
- 7713 Suzanne Dr
- 7709 Suzanne Dr
- 4633 Forest Hills Dr Unit 1502
- 4633 Forest Hills Dr Unit 1203
- Hayden Plan at Clear Springs Townhomes
- 4633 Forest Hills Dr Unit 1204
- 4633 Forest Hills Dr Unit 1501
- Jennings Plan at Clear Springs Townhomes
- 7884 Rocky Mount Rd
- 4745 Skillmaster Ct
- 7744 Rosin Dr
- 7945 Timbercreek Ln Unit 1705
- 7945 Edgebrook Cir Unit B
- 7856 High Maple Cir
- 7753 Eagle Lake Rd
- 8064 Reagan Way
- 8049 Reagan Way
- 8032 Reagan Way
- 7898 Montview Rd
- 7987 Vermont Rd Unit E2
- 7624 High Maple Cir
- 7861 Montview Rd
- 7600 High Maple Cir
- 4650 Crescent Pointe Dr
- 8165 Windsor Hill Blvd Unit ID1344200P
- 260 Dorchester Manor Blvd
- 4056 Cedars Pkwy Unit D
- 8251 Windsor Hill Blvd Unit ID1344208P
