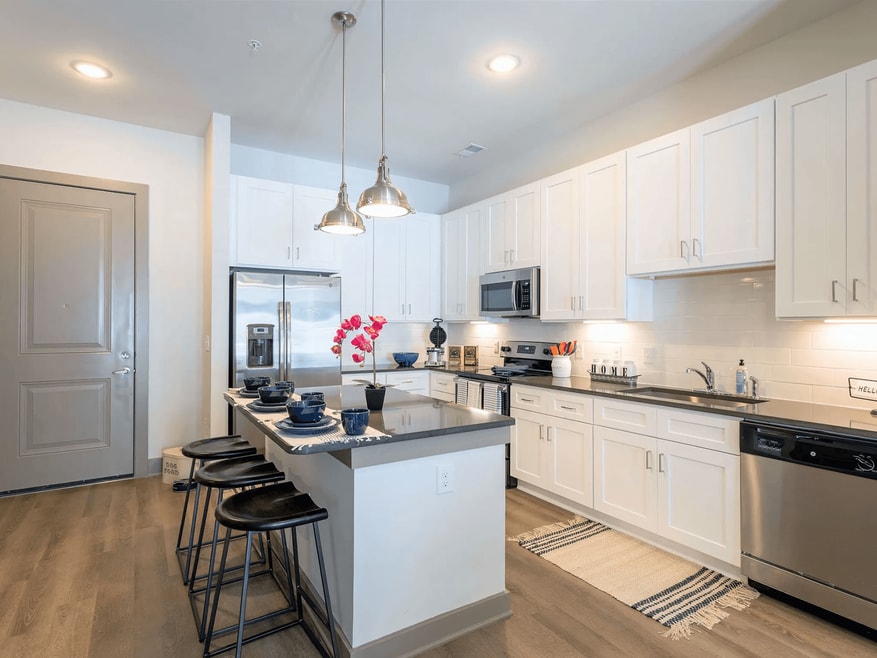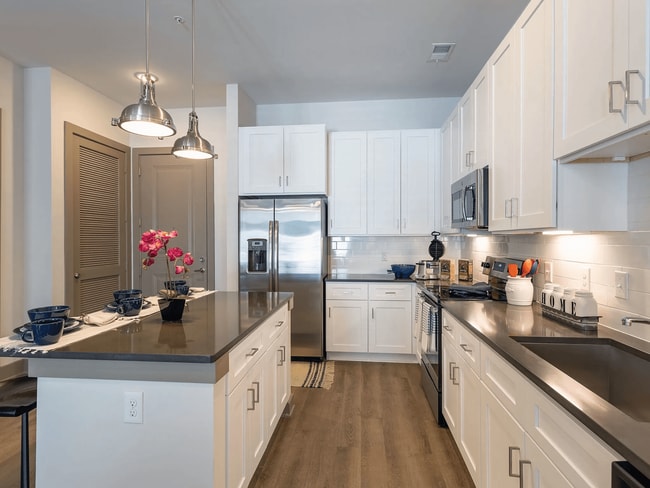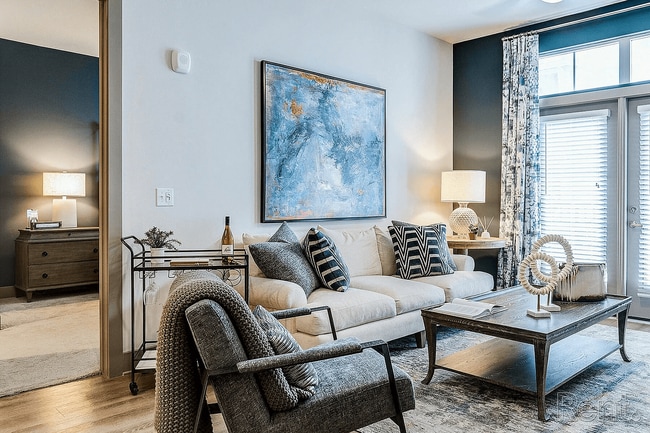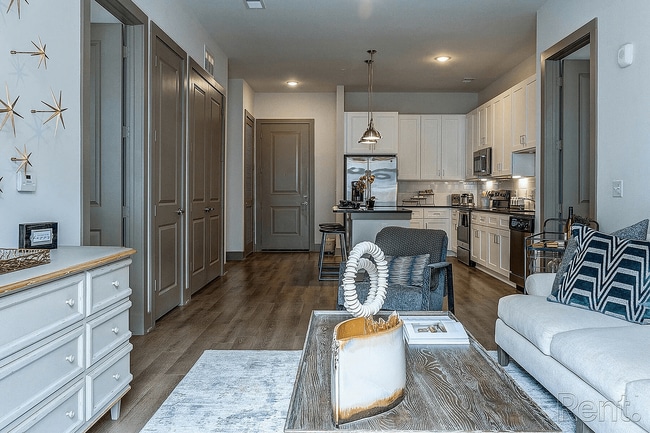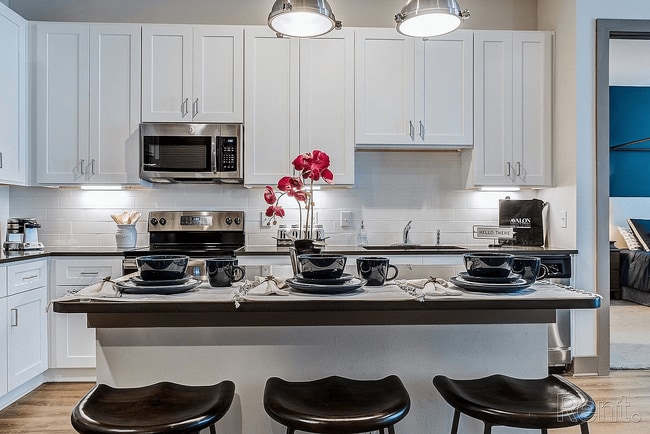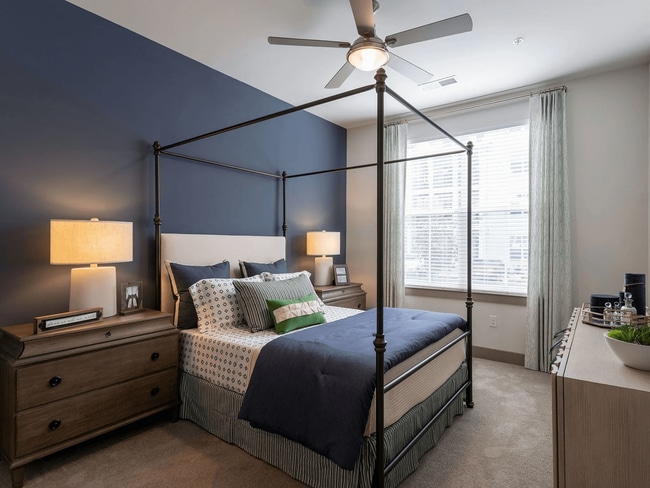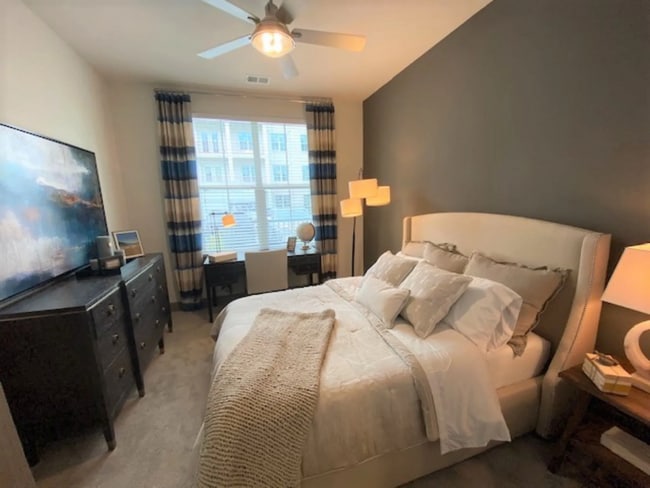About Avalon at James Island
Avalon at James Island is a pet friendly, luxury apartment community located on James Island, surrounded by the natural beauty of Charleston, providing a gorgeous environment. With space ranging from 608 - 1,627 sq. ft. across a wide array of studio, 1, 2, and 3-bedroom apartments, we're sure to have a place you can call home. Residents benefit from various luxury services including a year-round open resort style pool, a fitness center with a yoga space, a community clubhouse, and much more. The apartments come fully equipped with modern finishes such as a GE washer and dryer, stainless steel appliances, walk-in closets, and other luxury amenities. Browse our available floor plans and contact our staff today to schedule a personalized tour!

Pricing and Floor Plans
1 Bedroom
A1
$1,833 - $6,839
1 Bed, 1 Bath, 768 Sq Ft
https://imagescdn.homes.com/i2/-RVeTg093xExNdAjG1dJQQu483_JF73ONPQKIqT4wKg/116/avalon-at-james-island-charleston-sc.jpg?p=1
| Unit | Price | Sq Ft | Availability |
|---|---|---|---|
| 4405 | $1,833 | 768 | Now |
| 2208 | $2,153 | 768 | Now |
| 3205 | $2,510 | 768 | Now |
| 3417 | $1,965 | 768 | Dec 19 |
| 1104 | $1,929 | 768 | Jan 12, 2026 |
| 4111 | $1,953 | 768 | Jan 14, 2026 |
A2
$1,934 - $5,742
1 Bed, 1 Bath, 782 Sq Ft
https://imagescdn.homes.com/i2/LgNk1j9HJr06GRP04zIlHeBD4PriO9kGxttEgmO6ALE/116/avalon-at-james-island-charleston-sc-9.jpg?p=1
| Unit | Price | Sq Ft | Availability |
|---|---|---|---|
| 4223 | $1,934 | 782 | Nov 17 |
| 4323 | $2,066 | 782 | Nov 21 |
| 4325 | $2,163 | 782 | Dec 8 |
A3
$1,955 - $5,902
1 Bed, 1 Bath, 800 Sq Ft
https://imagescdn.homes.com/i2/f_5zBjEZwpDxpHr8mmwDoKYsd39PobINk13GjtyK9QM/116/avalon-at-james-island-charleston-sc-2.jpg?p=1
| Unit | Price | Sq Ft | Availability |
|---|---|---|---|
| 1307 | $1,955 | 800 | Now |
| 2305 | $1,987 | 800 | Dec 7 |
| 4410 | $2,003 | 800 | Dec 8 |
| 1205 | $2,442 | 800 | Dec 22 |
2 Bedrooms
B2
$2,485 - $7,400
2 Beds, 2 Baths, 1,234 Sq Ft
https://imagescdn.homes.com/i2/rCfI5IvdKDxIy3pK-BoKB_xfGejo02Zni19YsiREHqY/116/avalon-at-james-island-charleston-sc-3.jpg?p=1
| Unit | Price | Sq Ft | Availability |
|---|---|---|---|
| 2300 | $2,485 | 1,234 | Now |
| 2312 | $2,577 | 1,234 | Now |
| 2311 | $2,584 | 1,234 | Now |
B3
$2,527 - $7,157
2 Beds, 2 Baths, 1,162 Sq Ft
https://imagescdn.homes.com/i2/7TiJgNbeZp4OqRblrD0J0lujx4CVwph18cZoL_7ddjs/116/avalon-at-james-island-charleston-sc-4.jpg?p=1
| Unit | Price | Sq Ft | Availability |
|---|---|---|---|
| 4200 | $2,527 | 1,162 | Now |
B4
$2,528 - $7,529
2 Beds, 2 Baths, 1,148 Sq Ft
https://imagescdn.homes.com/i2/1EGwg4oXikZU8ykZg_tPxJjIX_XeXNWbbIugCQCD4g4/116/avalon-at-james-island-charleston-sc-5.jpg?p=1
| Unit | Price | Sq Ft | Availability |
|---|---|---|---|
| 4312 | $2,578 | 1,148 | Now |
| 4212 | $2,528 | 1,171 | Now |
| 3212 | $2,693 | 1,171 | Now |
B6
$2,697 - $7,613
2 Beds, 2 Baths, 1,196 Sq Ft
https://imagescdn.homes.com/i2/TgsT4wGon4_mLjHJxWLH8Cv0Lp8owrOX6aOufi_phX8/116/avalon-at-james-island-charleston-sc-6.jpg?p=1
| Unit | Price | Sq Ft | Availability |
|---|---|---|---|
| 1109 | $2,697 | 1,196 | Now |
B5
$2,745 - $7,667
2 Beds, 2 Baths, 1,267 Sq Ft
https://imagescdn.homes.com/i2/b3J9VY1BcHwU6QQM-r9UvYPq6YmZ1EsPdeP5qewroXQ/116/avalon-at-james-island-charleston-sc-7.jpg?p=1
| Unit | Price | Sq Ft | Availability |
|---|---|---|---|
| 3401 | $2,745 | 1,267 | Now |
B9
$3,037 - $8,158
2 Beds, 2 Baths, 1,190 Sq Ft
https://imagescdn.homes.com/i2/TFKSGIphqgHyQiz0is5FZtj6B4393WGMyoF9BzSJydk/116/avalon-at-james-island-charleston-sc-10.jpg?p=1
| Unit | Price | Sq Ft | Availability |
|---|---|---|---|
| 3207 | $3,037 | 1,190 | Dec 7 |
3 Bedrooms
C1
$3,472 - $9,863
3 Beds, 3 Baths, 1,627 Sq Ft
https://imagescdn.homes.com/i2/VM8Pc5krNK4FXSaJ9VsCIH7buSkFZ5tApltWQBVRKiA/116/avalon-at-james-island-charleston-sc-8.jpg?p=1
| Unit | Price | Sq Ft | Availability |
|---|---|---|---|
| 4408 | $3,472 | 1,627 | Now |
Fees and Policies
The fees below are based on community-supplied data and may exclude additional fees and utilities. Use the Rent Estimate Calculator to determine your monthly and one-time costs based on your requirements.
Utilities And Essentials
One-Time Basics
Parking
Pets
Storage
Personal Add-Ons
Property Fee Disclaimer: Standard Security Deposit subject to change based on screening results; total security deposit(s) will not exceed any legal maximum. Resident may be responsible for maintaining insurance pursuant to the Lease. Some fees may not apply to apartment homes subject to an affordable program. Resident is responsible for damages that exceed ordinary wear and tear. Some items may be taxed under applicable law. This form does not modify the lease. Additional fees may apply in specific situations as detailed in the application and/or lease agreement, which can be requested prior to the application process. All fees are subject to the terms of the application and/or lease. Residents may be responsible for activating and maintaining utility services, including but not limited to electricity, water, gas, and internet, as specified in the lease agreement.
Map
- Sullivan Plan at Crosscreek Walk - Overlook
- Greenbelt Plan at Crosscreek Walk - Overlook
- Timmons Plan at Crosscreek Walk - Courtyard
- Lightwood Plan at Crosscreek Walk - Courtyard
- 6 Town Park Ln Unit C
- 3 Town Park Ln Unit D
- 150 Wappoo Creek Dr Unit A11
- 241 Howle Ave Unit G
- 262 Stefan Dr Unit 10F
- 1726 Houghton Dr
- 280 Stefan Dr Unit C
- 280 Stefan Dr Unit A
- 1980 Minott St
- 216 Woodland Shores Rd
- 1814 Kempton Ave
- 359 Howle Ave
- 2006 Riverbend Dr
- 26 Rebellion Rd
- 28 Rebellion Rd
- 2021 Fremont St
- 202 Promenade Vista St Unit 2200.1406869
- 202 Promenade Vista St Unit 1208.1406868
- 202 Promenade Vista St Unit 2304.1406871
- 215 Promenade Vista St
- 270 Fleming Rd Unit A
- 3 Sawgrass Rd
- 1612 Means St
- 286 Fleming Rd Unit C
- 1804 Parkland Preserve Ln
- 2012 Telfair Way Unit 2012
- 1424 Telfair Way Unit 1424
- 2037 Telfair Way Unit 2037
- 1812 Telfair Way Unit 1812
- 550 Harbor Cove Ln
- 1522 Theresa Dr
- 1755 Central Park Rd Unit 7114
- 1743 Central Park Rd
- 700 Daniel Ellis Dr Unit 12303
- 700 Daniel Ellis Dr Unit 3208
- 452 Riverland Dr Unit ID1344795P
