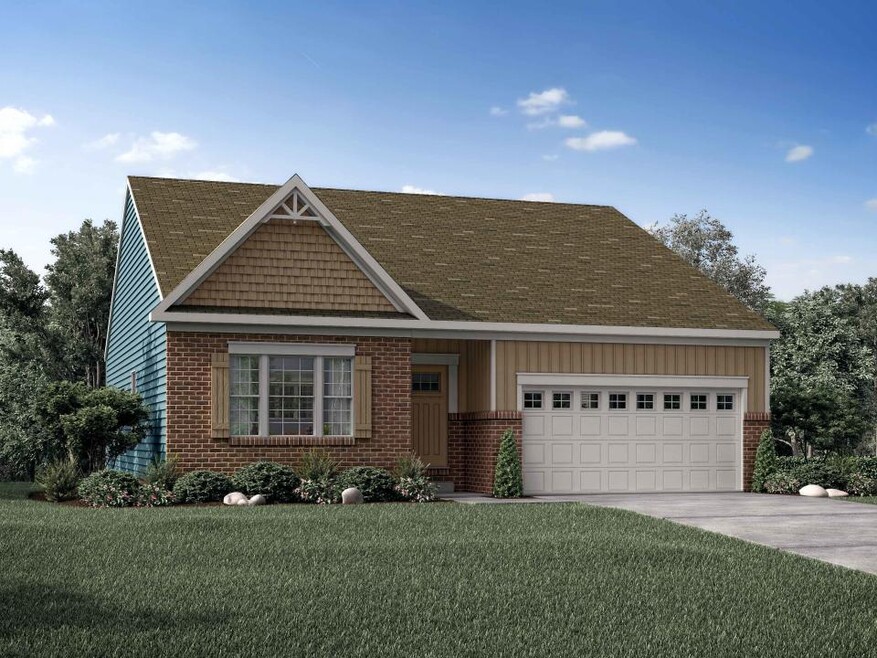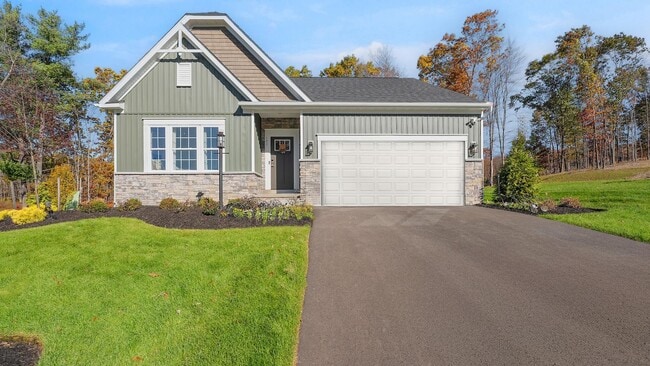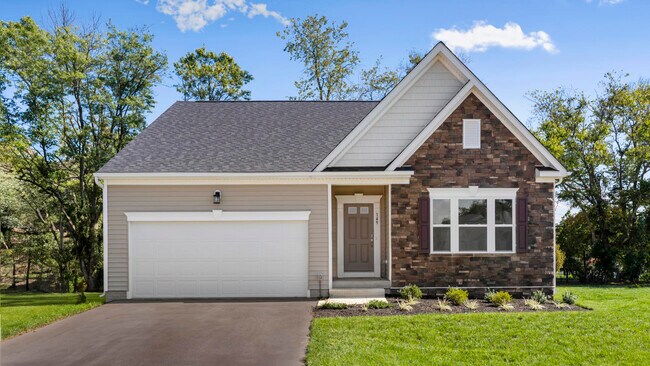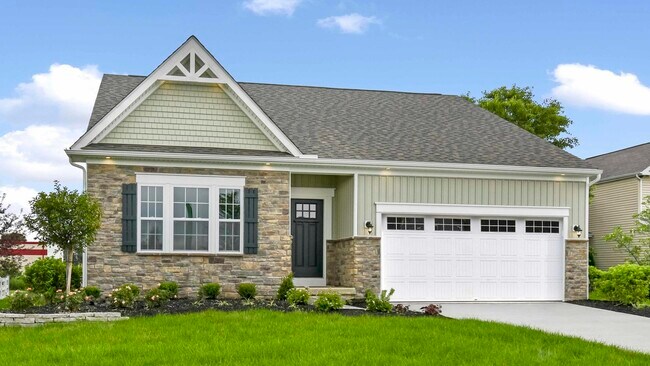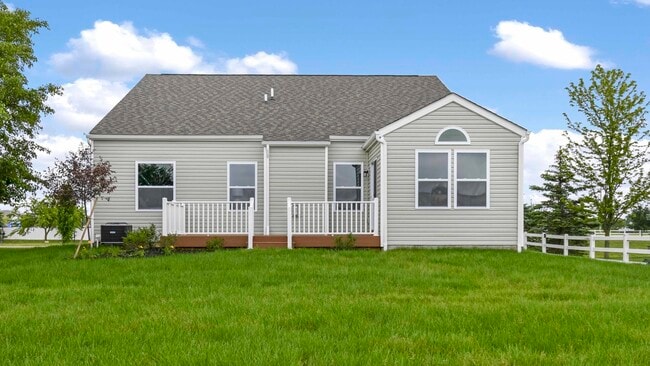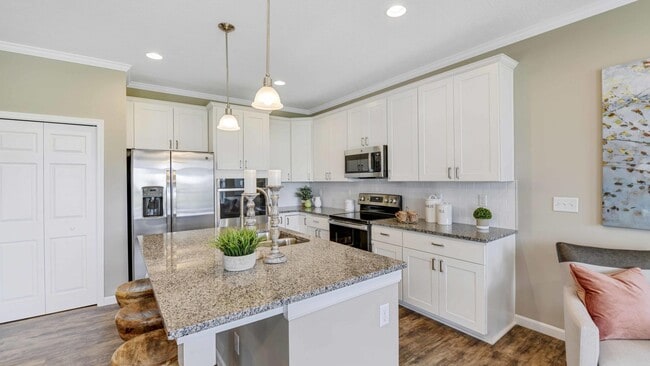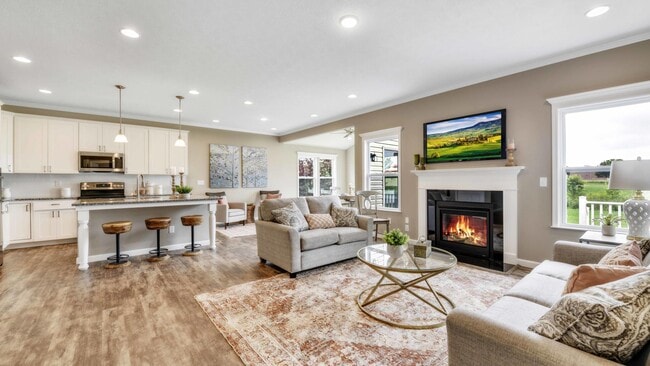
Verified badge confirms data from builder
Butler, PA 16002
Estimated payment starting at $2,147/month
Total Views
41,454
2 - 3
Beds
2
Baths
1,498+
Sq Ft
$229+
Price per Sq Ft
Highlights
- New Construction
- Granite Countertops
- Breakfast Area or Nook
- Primary Bedroom Suite
- Lawn
- Stainless Steel Appliances
About This Floor Plan
Welcome to The Avalon Smart. Stylish. Designed for Your Life. The Avalon is a ranch-style floorplan created with comfort and simplicity in mind. With 3 bedrooms, including a spacious first-floor owner’s suite featuring a walk-in closet and a private en-suite bath, plus 2 full bathrooms and 1,498 square feet of living space, The Avalon blends modern convenience with timeless style. Looking for more flexibility? Convert the third bedroom into a home office, hobby room, or flex space Add a full basement to create even more room for entertaining or relaxing Explore how you can personalize The Avalon to suit your lifestyle and make every square foot work for you.
Sales Office
Hours
| Monday - Tuesday |
10:00 AM - 6:00 PM
|
| Wednesday |
12:00 PM - 6:00 PM
|
| Thursday - Friday | Appointment Only |
| Saturday |
10:00 AM - 6:00 PM
|
| Sunday |
12:00 PM - 6:00 PM
|
Sales Team
Elizabeth Smith
Ashley Leichty
Office Address
This address is an offsite sales center.
101 July Dr
Butler, PA 16002
Home Details
Home Type
- Single Family
Parking
- 2 Car Attached Garage
- Front Facing Garage
Home Design
- New Construction
Interior Spaces
- 1-Story Property
- Recessed Lighting
- Smart Doorbell
- Family or Dining Combination
- Flex Room
- Luxury Vinyl Plank Tile Flooring
- Basement
Kitchen
- Breakfast Area or Nook
- Eat-In Kitchen
- Breakfast Bar
- Built-In Range
- Dishwasher
- Stainless Steel Appliances
- Kitchen Island
- Granite Countertops
- Disposal
Bedrooms and Bathrooms
- 2 Bedrooms
- Primary Bedroom Suite
- Walk-In Closet
- 2 Full Bathrooms
- Primary bathroom on main floor
- Dual Vanity Sinks in Primary Bathroom
- Bathtub with Shower
- Walk-in Shower
Laundry
- Laundry on main level
- Washer and Dryer Hookup
Home Security
- Smart Lights or Controls
- Smart Thermostat
Utilities
- Central Heating and Cooling System
- Programmable Thermostat
- High Speed Internet
- Cable TV Available
Additional Features
- Front Porch
- Lawn
Map
Other Plans in The Oaks at Dutchtown
About the Builder
Maronda Homes was founded in 1972 by William J Wolf. After years of working in the home building industry, Mr. Wolf ventured out on his own with the goal of building superior new homes that were cost-effective. With this philosophy, more individuals were able to afford a new construction home.
They continue to streamline their process, while using quality materials, so that they can maintain this philosophy for their current and future customers. Their goal will always be to create affordable homes without sacrificing excellence and style in their home designs.
Stringing together parts of family names. Mr. Wolf formed the new name for his company "Maronda" with parts of his children's names -- Marietta, Ronald and Daniel. More than 40 years later Maronda Homes remains a private family-owned and operated business, building new homes across the country.
Nearby Homes
- The Oaks at Dutchtown
- Lot #3 Old Plank Rd
- Lot #3 Saxonburg Rd
- Lot #1 Saxonburg Rd
- 831
- 320 1st St
- Lot 3 Candleford Ct
- Lot A23 Larkspur Cir
- Lot #2 Saxonburg Rd
- 127 Britt Ln
- Lot Renfrew Rd
- 811 Meridian Rd
- Autumn Woods
- 831
- Lot 10 Winterwood Dr
- 113 Lakewood Dr
- 783 Mercer
- 0 Valvoline Rd
- Duffy Highlands
- Lot 113 Shannon Mills Dr
