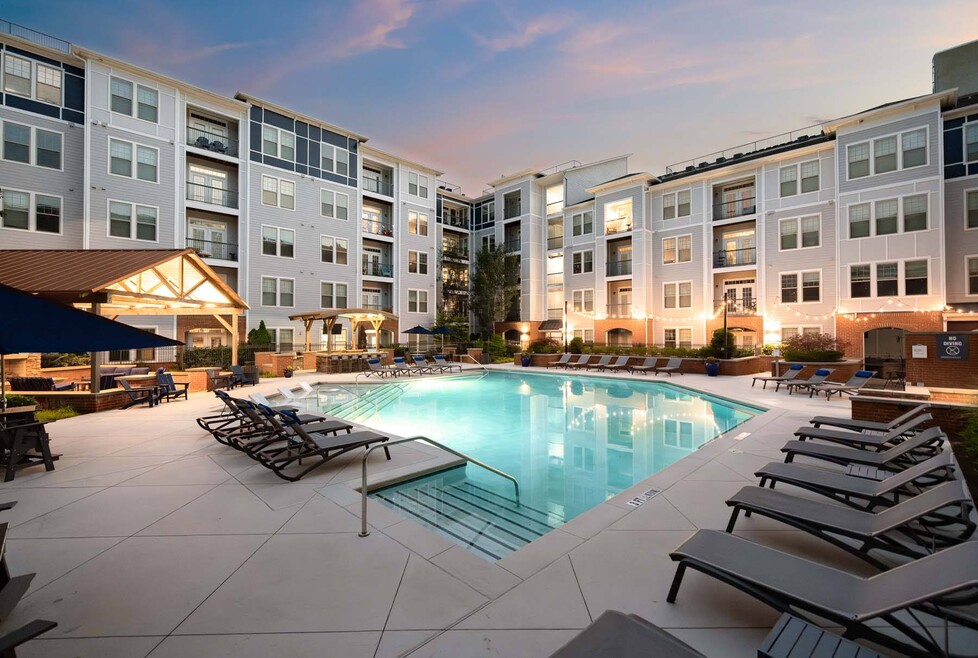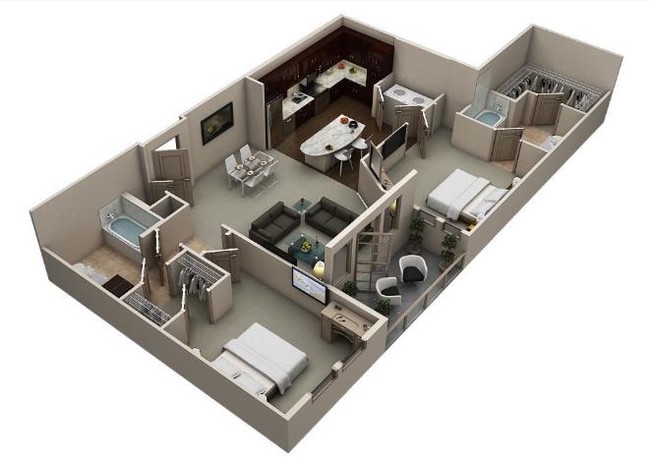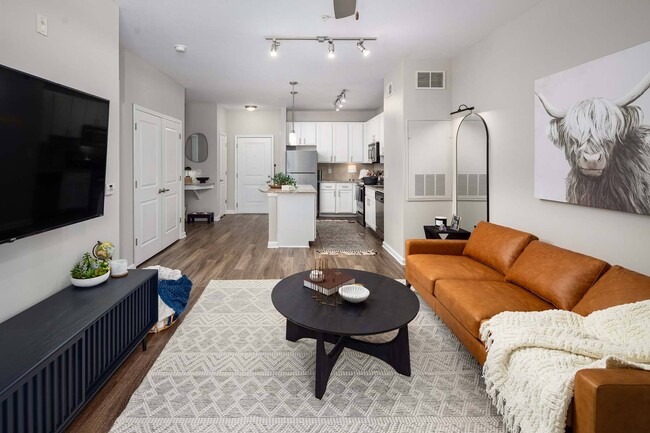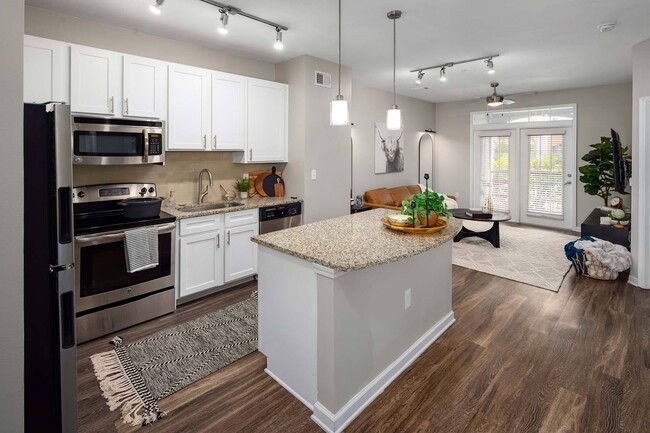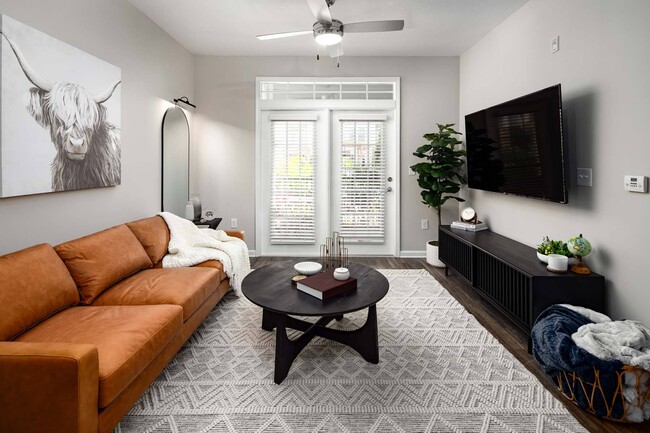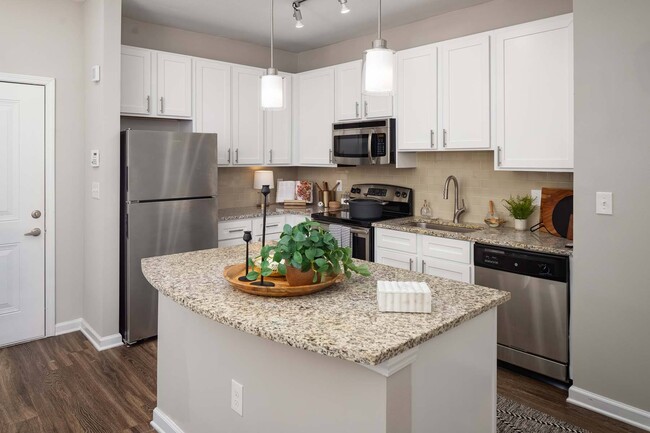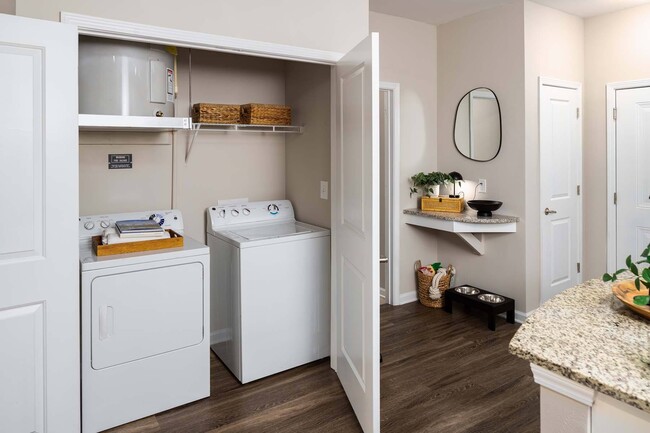About Avanti Brookhaven
Luxury meets urban convenience in the heart of Atlantas sought-after Brookhaven neighborhood. Located just minutes away from Atlantas bustling Midtown and Buckhead districts, Avanti Brookhaven strikes the perfect balance between tranquility and urban vibrancy. You will enjoy easy access to an array of upscale dining, shopping, and entertainment options, while also relishing in the serene surroundings of charming residential streets.

Pricing and Floor Plans
Studio
S2
$1,449 - $2,295
Studio, 1 Bath, 664 Sq Ft
/assets/images/102/property-no-image-available.png
| Unit | Price | Sq Ft | Availability |
|---|---|---|---|
| 551 | $1,449 | 664 | Now |
| 322 | $1,528 | 664 | Now |
| 349 | $1,544 | 664 | Jan 23, 2026 |
| 244 | $1,558 | 664 | Feb 7, 2026 |
1 Bedroom
A3
$1,898 - $2,995
1 Bed, 1 Bath, 819 Sq Ft
https://imagescdn.homes.com/i2/XqZajH-QxUBIFcMrxVXpZW6ruSTo4Ia3nBFIjAJXaT8/116/avanti-brookhaven-brookhaven-ga-2.jpg?p=1
| Unit | Price | Sq Ft | Availability |
|---|---|---|---|
| 656 | $1,898 | 819 | Now |
A1
$1,991 - $2,164
1 Bed, 1 Bath, 732 Sq Ft
https://imagescdn.homes.com/i2/H1DrGBiJef7GIgdc1uNrUm1njg-Fl7aDYvHvRXwClqc/116/avanti-brookhaven-brookhaven-ga-7.jpg?p=1
| Unit | Price | Sq Ft | Availability |
|---|---|---|---|
| 258 | -- | 732 | Dec 22 |
| 558 | $1,991 | 732 | Feb 7, 2026 |
2 Bedrooms
B4
$2,200 - $2,375
2 Beds, 2 Baths, 1,093 Sq Ft
https://imagescdn.homes.com/i2/RDyMxGJWR39CH-JtCkYfoov_87KrLGPeG2pu19jDQTQ/116/avanti-brookhaven-brookhaven-ga-8.jpg?p=1
| Unit | Price | Sq Ft | Availability |
|---|---|---|---|
| 457 | $2,200 | 1,127 | Jan 7, 2026 |
B1
$2,211 - $3,309
2 Beds, 2 Baths, 1,044 Sq Ft
https://imagescdn.homes.com/i2/iILNYO39IpJYCRD8NHn5kIzKdGGY9dMpY8yd30pchrQ/116/avanti-brookhaven-brookhaven-ga-4.jpg?p=1
| Unit | Price | Sq Ft | Availability |
|---|---|---|---|
| 310 | $2,211 | 1,044 | Now |
| 206 | $2,211 | 1,044 | Jan 10, 2026 |
Fees and Policies
The fees below are based on community-supplied data and may exclude additional fees and utilities. Use the Rent Estimate Calculator to determine your monthly and one-time costs based on your requirements.
Utilities And Essentials
One-Time Basics
Due at ApplicationParking
Pets
Storage
Personal Add-Ons
Situational
Property Fee Disclaimer: Standard Security Deposit subject to change based on screening results; total security deposit(s) will not exceed any legal maximum. Resident may be responsible for maintaining insurance pursuant to the Lease. Some fees may not apply to apartment homes subject to an affordable program. Resident is responsible for damages that exceed ordinary wear and tear. Some items may be taxed under applicable law. This form does not modify the lease. Additional fees may apply in specific situations as detailed in the application and/or lease agreement, which can be requested prior to the application process. All fees are subject to the terms of the application and/or lease. Residents may be responsible for activating and maintaining utility services, including but not limited to electricity, water, gas, and internet, as specified in the lease agreement.
Map
- 2570 Oglethorpe Cir NE
- 2528 Appleden Place NE
- 2591 Apple Valley Rd
- 2595 Apple Valley Rd
- 1324 Sunland Dr NE
- 1363 Sylvan Cir NE
- 1385 Sylvan Cir NE
- 1242 Star Dr NE
- 2655 Mackintosh Ct Unit 13
- 2636 Mackintosh Ct Unit 15
- 2632 Mackintosh Ct Unit 16
- 2643 Caldwell Rd NE
- 2446 Ellijay Dr NE
- 1430 Dresden Dr NE Unit 225
- 2641 Mackintosh Ct
- 2628 Dogwood Terrace NE
- 1232 Brookhaven Park Place NE
- 1303 N Druid Hills Rd NE
- 2348 Logan Cir NE
- 2425 Oostanaula Dr NE
- 1327 Peachtree View NE
- 1350 Dresden Dr NE
- 1377 Dresden Dr NE
- 1363 Sylvan Cir NE Unit A
- 1362 Cartecay Dr NE
- 4120 Peachtree Rd NE
- 1352 Grannysmith Trace
- 3967 Peachtree Rd
- 2586 Brookhaven Chase Ln NE
- 3930 Peachtree Rd NE
- 1482 Dresden Dr NE
- 2357 Cortez Way NE
- 1238 Lindenwood Ln NE
- 1391 N Druid Hills Rd NE
- 1120 Standard Dr NE
- 1399 N Druid Hills Rd NE
- 2342 Limehurst Dr NE
- 2314 Wayside Dr
- 3833 Peachtree Rd NE
- 2345 Limehurst Dr NE
