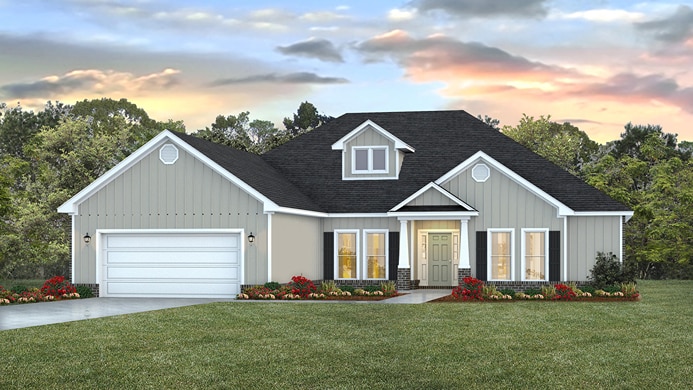
Fairhope, AL 36532
Estimated payment starting at $2,871/month
Highlights
- New Construction
- Primary Bedroom Suite
- Lawn
- J. Larry Newton School Rated A-
- Great Room
- Home Office
About This Floor Plan
Visit our Cottonwood Estates new home community, located in Fairhope, Alabama, to discover the stunning Avery floor plan. Accounting for roughly 2,495 square-feet of living space, this home boasts 4 bedrooms, 3.5 bathrooms, and an attached 2-car garage. As you enter the home, you will notice the beautiful details and finishes throughout. The foyer is built with tray ceilings and includes direct access to the dining area, a coat closet, and a vast office or play space that can be closed off with its double doors to maximize privacy. At the end of the foyer sits the expansive great room. With 3 large windows, 2 layers of tray ceilings, and half bathroom, it overlooks the covered rear porch and is sure to leave a lasting impression. On one side of this living space, next to the half bath, you will find your private owner’s suite. It features great windows and a double-layered tray ceiling, as well as a private bathroom. This luxurious ensuite boasts double vanities, a 5-foot soaking tub, separated shower, linen closet, water closet, and spacious walk-in. The opposite side of the living room showcases the Avery’s split floor plan. Here, you will find a large, chef-inspired kitchen boasting ample counterspace, a vast central island, a pantry with double doors, precious breakfast nook, and access to your back porch. Sharing a wall of the kitchen are spare bedrooms three and four, connected by a full Jack-and-Jill bathroom. Bedroom three can be accessed through the breakfast nook, while bedroom four can be accessed via the front hallway connecting to the kitchen and great room. Continue down the hall to discover bedroom two. This spare bedroom shares a wall with the garage and is located directly across from a full bathroom and the laundry room. Our Smart Home Connect technology system includes a video doorbell, keyless entry door lock, programmable thermostat, a touchscreen control device, a smart light switch, and more. The Avery also includes a one-year builder warranty and a 10-year structural warranty. It is built to Gold FORTIFIED HomeTM certifications, which may save the buyer on their homeowner’s insurance (See Sales Representative for details). Schedule a tour of the Avery floor plan today and make Cottonwood Estates your new home sweet home!
Sales Office
| Monday - Saturday |
10:00 AM - 5:00 PM
|
| Sunday |
1:00 PM - 5:00 PM
|
Home Details
Home Type
- Single Family
Parking
- 2 Car Attached Garage
- Front Facing Garage
Home Design
- New Construction
Interior Spaces
- 2,495 Sq Ft Home
- 1-Story Property
- Tray Ceiling
- Recessed Lighting
- Smart Doorbell
- Great Room
- Open Floorplan
- Dining Area
- Home Office
Kitchen
- Breakfast Area or Nook
- Eat-In Kitchen
- Breakfast Bar
- Built-In Oven
- Cooktop
- Built-In Microwave
- Dishwasher
- Kitchen Island
- Disposal
Bedrooms and Bathrooms
- 4 Bedrooms
- Primary Bedroom Suite
- Walk-In Closet
- Powder Room
- Primary bathroom on main floor
- Dual Vanity Sinks in Primary Bathroom
- Secondary Bathroom Double Sinks
- Private Water Closet
- Soaking Tub
- Bathtub with Shower
- Walk-in Shower
Laundry
- Laundry Room
- Laundry on main level
- Washer and Dryer Hookup
Home Security
- Home Security System
- Smart Lights or Controls
- Smart Thermostat
Utilities
- Central Heating and Cooling System
- High Speed Internet
- Cable TV Available
Additional Features
- Covered Patio or Porch
- Lawn
Map
Other Plans in Cottonwood Estates
About the Builder
- Cottonwood Estates
- 16817 Tigris Dr
- 11807 Champion Rd
- 12234 Bay St
- 12220 Bay St
- 6th Avenue A
- 16071 River Dr Unit 9
- Lot 7 River Dr Unit 7
- Lot 8 River Dr Unit 8
- Lot 6 River Dr Unit 6
- 11103 Olive Ct Unit 2
- 15067 River Rd
- 0 River Rd Unit 388565
- 17353 River Rd
- 17353 River Rd Unit 55
- 13047 Etta Smith Rd Unit 13
- 0 Bridgeport Dr Unit 23 370758
- 00 Etta Smith Rd Unit 3
- 17262 Bridgeport Dr Unit 24
- 16857 County Road 9






