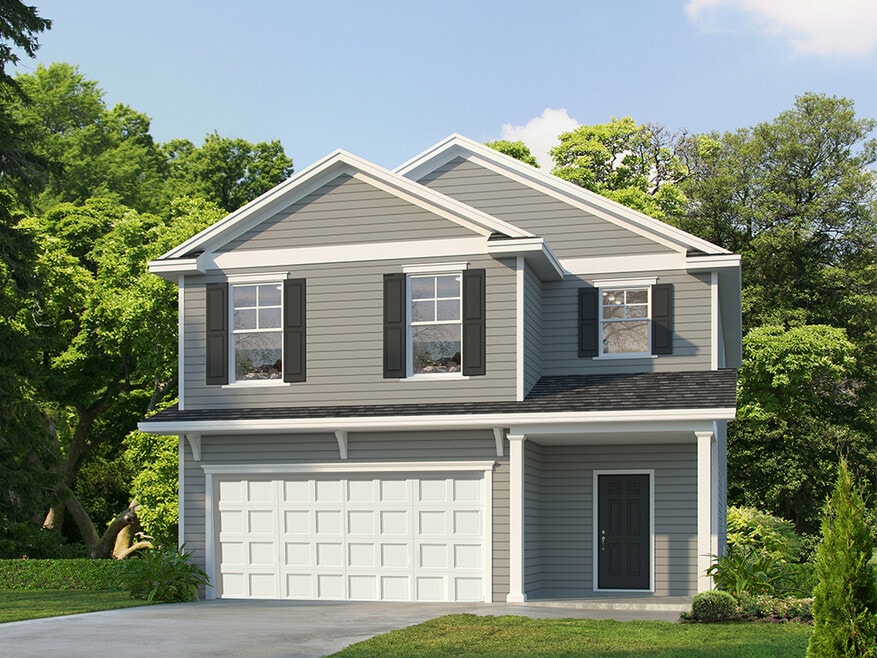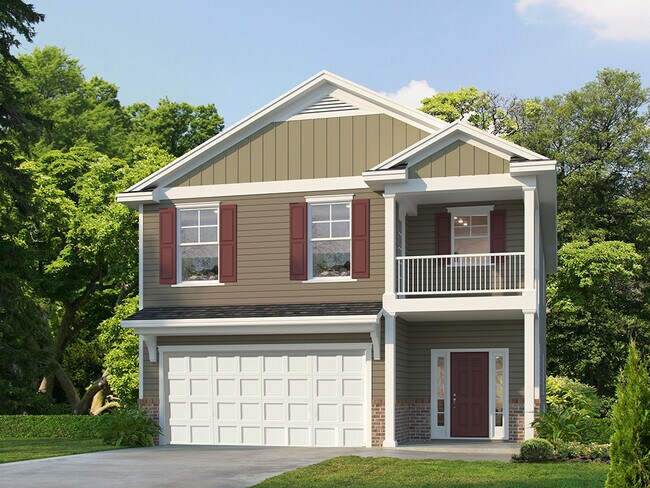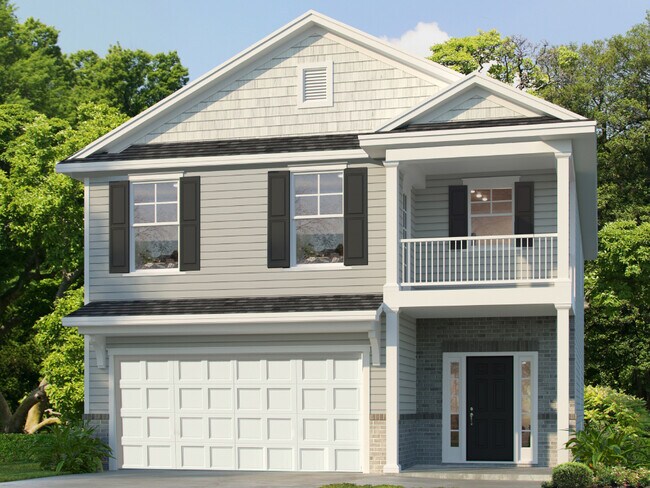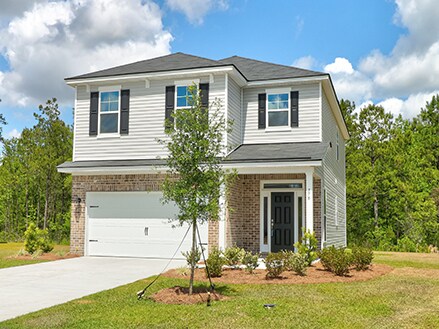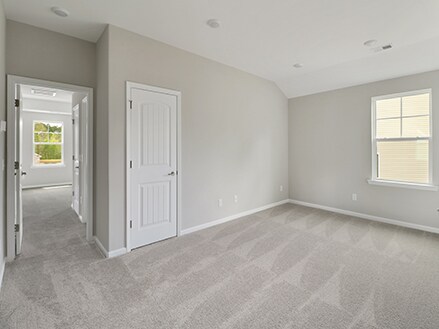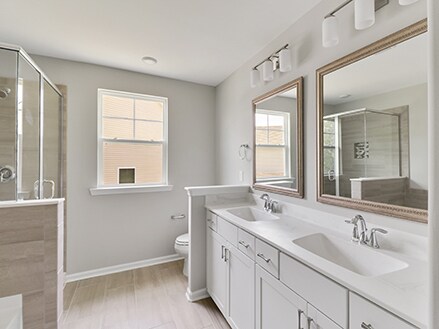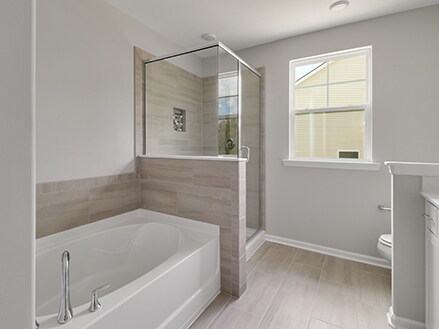
Estimated payment starting at $2,474/month
Total Views
24,634
3
Beds
2.5
Baths
2,309
Sq Ft
$172
Price per Sq Ft
Highlights
- New Construction
- Loft
- Lawn
- Primary Bedroom Suite
- Great Room
- Walk-In Pantry
About This Floor Plan
This home has an open floor plan with a large kitchen island and a surplus of windows. The primary suite includes a spacious bath and a walk-in closet for your full wardrobe. Other features include a second-floor loft with the option to be a 4th bedroom. The second floor features an upstairs laundry, two additional bedrooms and an optional second floor balcony off the master suite with the selection of the B or C Elevation.
Sales Office
Hours
| Monday - Saturday |
9:30 AM - 5:00 PM
|
| Sunday |
12:00 PM - 5:00 PM
|
Sales Team
Tyler Vigil
Office Address
This address is an offsite sales center.
502 Forest Lakes Dr
Pooler, GA 31322
Driving Directions
Home Details
Home Type
- Single Family
Lot Details
- Lawn
Parking
- 2 Car Attached Garage
- Front Facing Garage
Home Design
- New Construction
Interior Spaces
- 2,309 Sq Ft Home
- 2-Story Property
- Great Room
- Combination Kitchen and Dining Room
- Loft
Kitchen
- Walk-In Pantry
- Kitchen Island
Bedrooms and Bathrooms
- 3 Bedrooms
- Primary Bedroom Suite
- Walk-In Closet
- Powder Room
- Dual Sinks
- Private Water Closet
- Bathtub with Shower
Laundry
- Laundry Room
- Laundry on upper level
Outdoor Features
- Patio
- Front Porch
Community Details
- Community Playground
Map
Other Plans in Harmony
About the Builder
Landmark 24 Homes, founded in 2009, is a premier regional homebuilder headquartered in Savannah, Georgia. Specializing in high-quality, energy-efficient homes, the company has become a trusted name in residential construction across Southeast Georgia and South Carolina. Landmark 24 Homes is committed to providing exceptional craftsmanship, innovative designs, and unparalleled customer service.
With a portfolio spanning single-family homes, townhomes, and multifamily housing, the company creates communities that combine functionality, style, and value. Landmark 24 is also deeply involved in land development through its Landmark 24 Development division, ensuring that every community is thoughtfully designed to meet the diverse needs of homebuyers.
Operating under a mission to build homes and communities where families can thrive, Landmark 24 Homes has earned a reputation for reliability, innovation, and excellence.
Nearby Homes
- Harmony
- 123 Binscombe Ln
- 127 Binscombe Ln
- 138 Binscombe Ln
- 114 Holloway Hill
- The Reserves at Cross Creek
- Pine Barren Place
- 110 Chime Creek Dr
- 141 Jepson Way
- 11 Canal Bank Rd
- 109 Windrush Pines
- 1419 Pine Barren Rd
- 1726 Pine Barren Rd
- 1425 Pine Barren Rd
- 154 Wood Haven Ln
- 174 Wood Haven Ln
- 183 Wood Haven Ln
- 175 Wood Haven Ln
- 195 Wood Haven Ln
- 4 Oak Leaf Place
