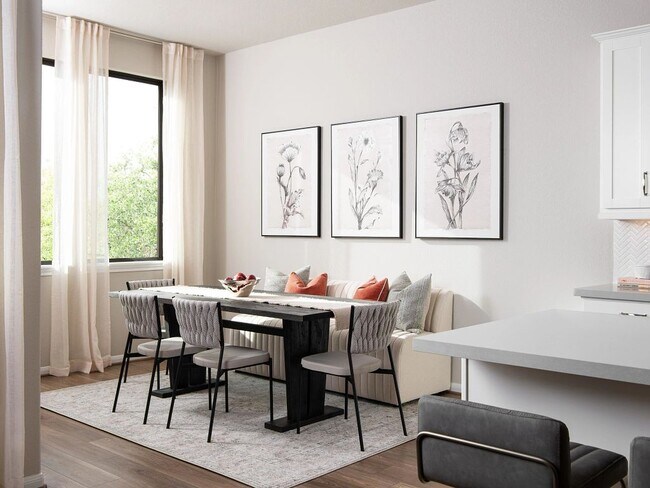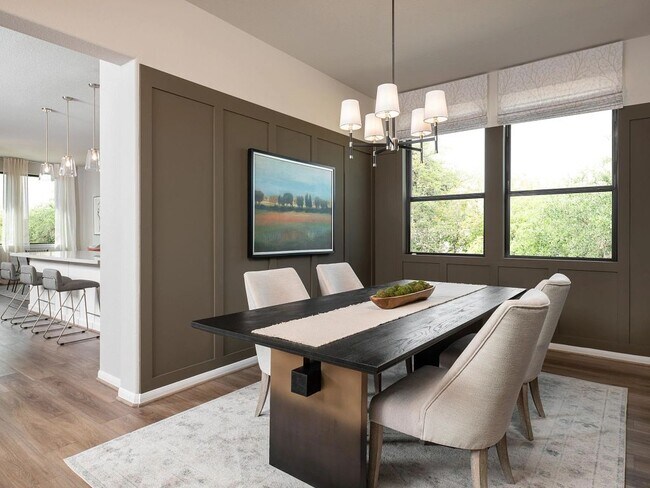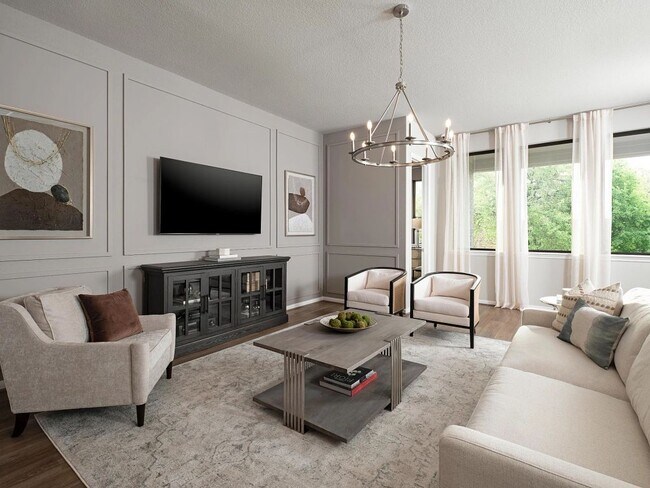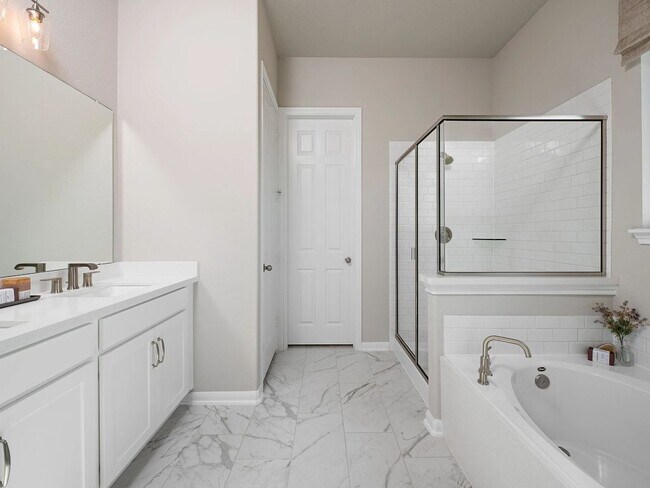
Estimated payment starting at $2,414/month
Total Views
39
4
Beds
3
Baths
2,147
Sq Ft
$179
Price per Sq Ft
Highlights
- Beach
- Fitness Center
- New Construction
- Lazy River
- On-Site Retail
- Resort Property
About This Floor Plan
This home is located at Avery Plan, Katy, TX 77493 and is currently priced at $384,990, approximately $179 per square foot. This property was built in 2023. Avery Plan is a home located in Harris County with nearby schools including Paetow High School and Aristoi Classical Academy - Katy Logic & Rhetoric.
Sales Office
Hours
| Monday |
12:00 PM - 6:00 PM
|
| Tuesday - Saturday |
10:00 AM - 6:00 PM
|
| Sunday |
12:00 PM - 6:00 PM
|
Office Address
27106 TALORA LAKE DR
KATY, TX 77493
Driving Directions
Home Details
Home Type
- Single Family
Year Built
- 2023
Parking
- 2 Car Attached Garage
- Front Facing Garage
- Secured Garage or Parking
Interior Spaces
- 1-Story Property
- Tray Ceiling
- Family Room
- Living Room
- Formal Dining Room
- Loft
- Bonus Room
- Flex Room
Kitchen
- Breakfast Area or Nook
- Walk-In Pantry
- Kitchen Island
- Disposal
Bedrooms and Bathrooms
- 4 Bedrooms
- Primary Bedroom Suite
- Walk-In Closet
- Powder Room
- 3 Full Bathrooms
- Primary bathroom on main floor
- Dual Vanity Sinks in Primary Bathroom
- Private Water Closet
- Bathtub with Shower
- Walk-in Shower
Laundry
- Laundry Room
- Laundry on main level
Outdoor Features
- Covered Patio or Porch
Community Details
Overview
- Resort Property
- Community Lake
- Views Throughout Community
- Pond in Community
- Greenbelt
Amenities
- Community Barbecue Grill
- On-Site Retail
- Shops
- Clubhouse
- Children's Playroom
- Community Center
- Amenity Center
- Recreation Room
- Planned Social Activities
Recreation
- Community Boardwalk
- Beach
- Crystal Lagoon
- Beach Club Membership Available
- Tennis Courts
- Soccer Field
- Community Basketball Court
- Volleyball Courts
- Pickleball Courts
- Community Playground
- Fitness Center
- Lazy River
- Community Pool
- Community Spa
- Splash Pad
- Park
- Tot Lot
- Horseshoe Lawn Game
- Dog Park
- Event Lawn
- Recreational Area
- Hiking Trails
- Trails
Map
Other Plans in Sunterra - 50ft
About the Builder
At Ashton Woods, they rely on honored design principles to build homes that feel right for a reason. It’s been their philosophy decades, and results in beautifully solved spaces that serve as the canvas where life comes to life. Their passion is sharing a love of home design with people who want to live in thoughtfully designed homes.
Nearby Homes
- Sunterra - 40' & 50'
- Sunterra - 50ft
- 3045 Brizzo Beach Ln
- 5102 Sedona Creek Dr
- Sunterra - Katy ISD
- Sunterra - Royal ISD
- 5107 Blessing Dr
- 6322 Breakaway Grove Dr
- 2073 Solstice Landing Dr
- Sunterra
- 2069 Solstice Landing Dr
- 2077 Solstice Landing Dr
- Sunterra - Premier Collection
- Sunterra - Landmark Collection
- 6323 Geyser Starish Dr
- Sunterra - Section 35
- Sunterra - Section 50
- Sunterra - Section 38
- Sunterra - Section 14
- Sunterra





