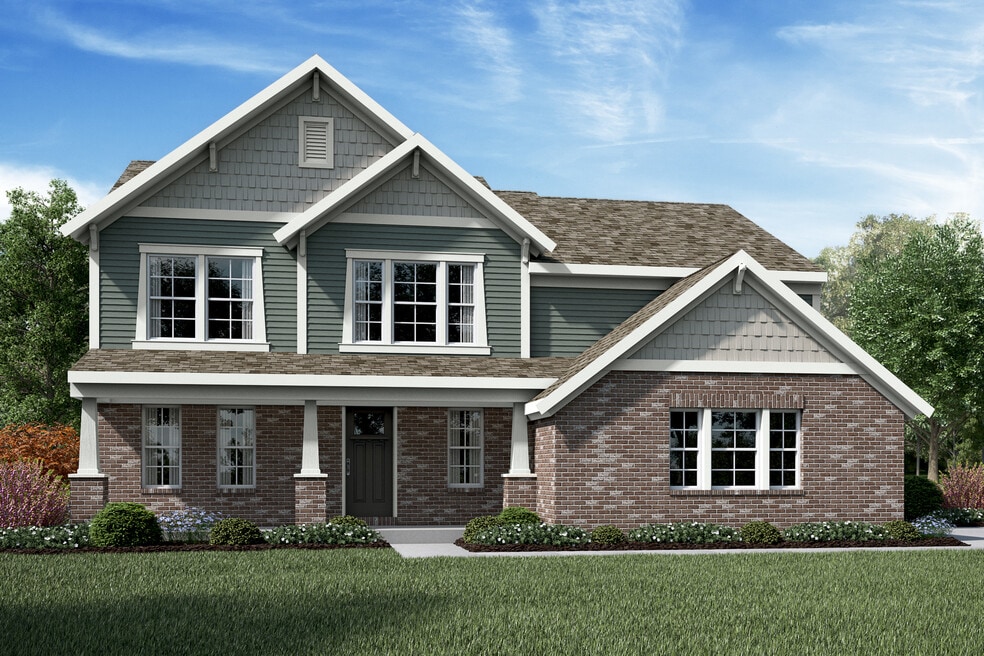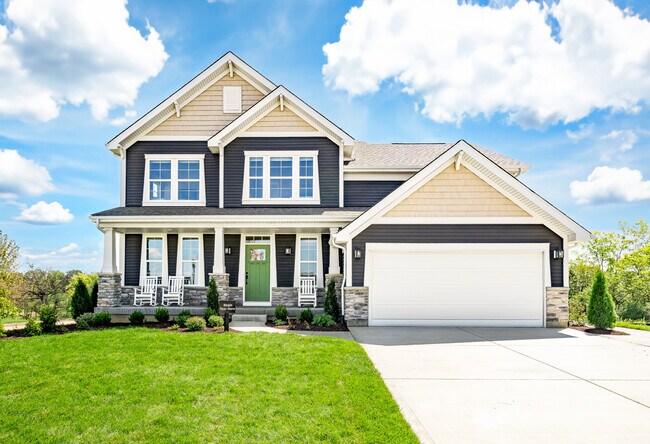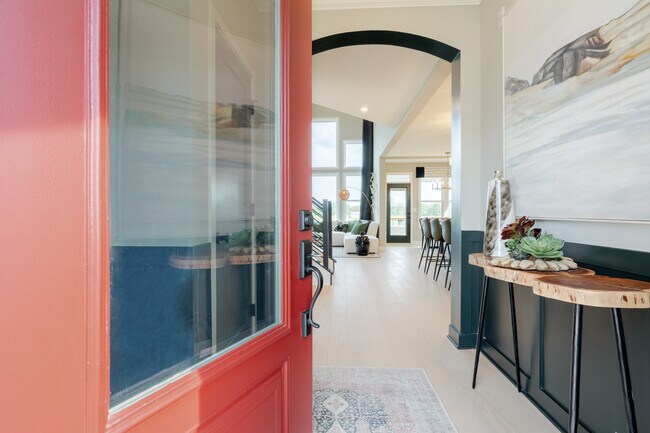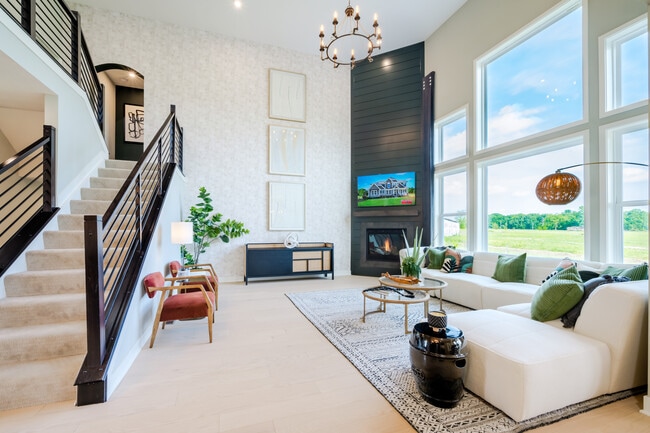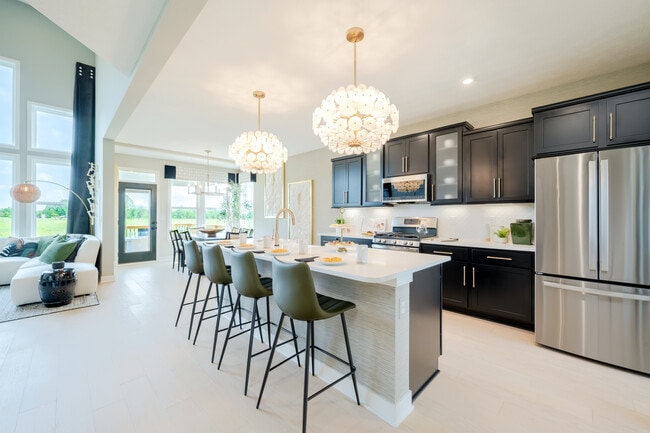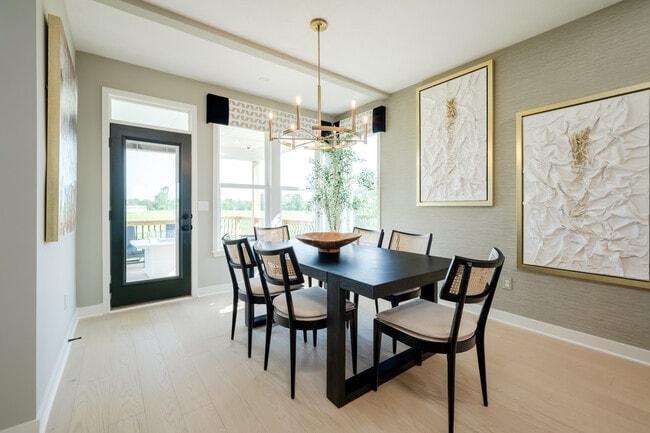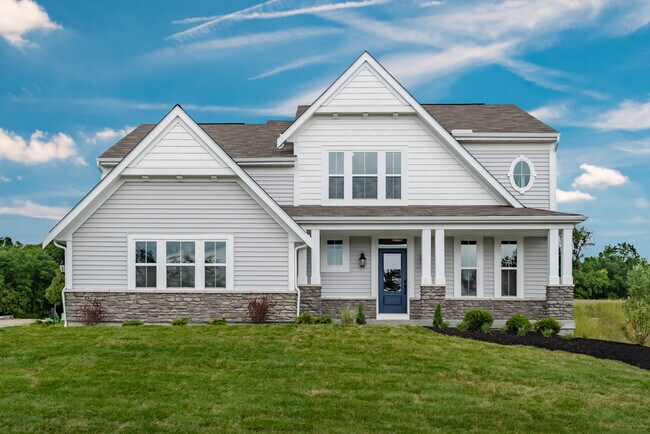
Louisville, KY 40245
Estimated payment starting at $3,537/month
Highlights
- New Construction
- Primary Bedroom Suite
- Mud Room
- Lowe Elementary School Rated A-
- Recreation Room
- No HOA
About This Floor Plan
The Avery Floorplan by Fischer Homes offers a unique five-level design that seamlessly blends dynamic living spaces with private retreats. From the welcoming family foyer to the pocket office with an optional built-in desk, every detail is thoughtfully designed for modern living. The two-story family room serves as the heart of the home, connecting to an open kitchen with a large island and a walk-in pantry, perfect for entertaining and everyday use. A recreation room, located just steps down from the family room, adds extra space for relaxation or play. The private owners suite, situated on its own level, features an oversized walk-in closet with optional laundry access and customizable bath options to suit your needs. Upstairs, three additional bedrooms, a full bath, and a balcony overlooking the family room provide comfort and style for family or guests. The Avery Floorplan combines functionality and elegance, making it the perfect choice for your next home.
Builder Incentives
Discover exclusive rates on your new home, saving you hundreds a month. Call/text to learn more today.
Sales Office
| Monday |
11:00 AM - 6:00 PM
|
| Tuesday |
11:00 AM - 6:00 PM
|
| Wednesday |
11:00 AM - 6:00 PM
|
| Thursday |
11:00 AM - 6:00 PM
|
| Friday |
12:00 PM - 6:00 PM
|
| Saturday |
11:00 AM - 6:00 PM
|
| Sunday |
12:00 PM - 6:00 PM
|
Home Details
Home Type
- Single Family
Parking
- 2 Car Attached Garage
- Front Facing Garage
Home Design
- New Construction
Interior Spaces
- 2-Story Property
- Tray Ceiling
- Fireplace
- Mud Room
- Family Room
- Home Office
- Recreation Room
Kitchen
- Breakfast Area or Nook
- Eat-In Kitchen
- Breakfast Bar
- Walk-In Pantry
- Oven
- Built-In Microwave
- Stainless Steel Appliances
- Kitchen Island
Bedrooms and Bathrooms
- 4 Bedrooms
- Primary Bedroom Suite
- Walk-In Closet
- Powder Room
- In-Law or Guest Suite
- 2 Full Bathrooms
- Dual Vanity Sinks in Primary Bathroom
- Private Water Closet
- Bathtub with Shower
- Walk-in Shower
Laundry
- Laundry Room
- Laundry on upper level
- Washer and Dryer Hookup
Outdoor Features
- Balcony
- Covered Patio or Porch
Builder Options and Upgrades
- Optional Finished Basement
Utilities
- Central Heating and Cooling System
- High Speed Internet
- Cable TV Available
Community Details
- No Home Owners Association
Map
Other Plans in The Estates and Meadows at Floyds Fork - Masterpiece Collection
About the Builder
- The Estates and Meadows at Floyds Fork - Masterpiece Collection
- Twin Lakes
- 15111 Beckley Springs Dr
- 15109 Beckley Springs Dr
- 15127 Beckley Springs Dr
- 15113 Beckley Springs Dr
- 15107 Beckley Springs Dr
- 15101 Beckley Springs Dr
- Aiken Ridge - Landings
- 15121 Beckley Springs Dr
- Lot 21 Littlecote Ln
- Lot 33 Littlecote Ln
- Lot 9 Littlecote Ln
- Lot 30 Littlecote Ln
- Lot 23 Littlecote Ln
- The Courtyards at Curry Farms
- Aiken Ridge - Summit
- The Overlook at Eastwood
- Bellingham Park - Traditional Collection
- Royal Oaks
