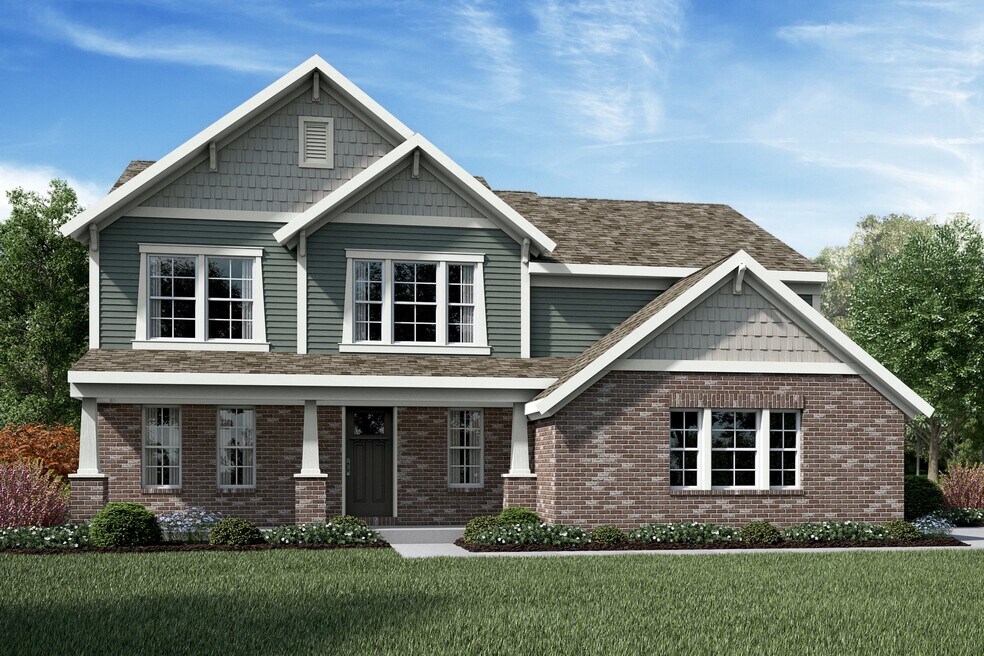
Harrison, OH 45030
Estimated payment starting at $2,965/month
Highlights
- New Construction
- Built-In Refrigerator
- No HOA
- Primary Bedroom Suite
- Community Lake
- Game Room
About This Floor Plan
The Avery Floorplan by Fischer Homes offers a unique five-level design that seamlessly blends dynamic living spaces with private retreats. From the welcoming family foyer to the pocket office with an optional built-in desk, every detail is thoughtfully designed for modern living. The two-story family room serves as the heart of the home, connecting to an open kitchen with a large island and a walk-in pantry, perfect for entertaining and everyday use. A recreation room, located just steps down from the family room, adds extra space for relaxation or play. The private owners suite, situated on its own level, features an oversized walk-in closet with optional laundry access and customizable bath options to suit your needs. Upstairs, three additional bedrooms, a full bath, and a balcony overlooking the family room provide comfort and style for family or guests. The Avery Floorplan combines functionality and elegance, making it the perfect choice for your next home.
Builder Incentives
- Discover how you can save and make your dream home a reality this year!
Sales Office
| Monday - Thursday |
11:00 AM - 6:00 PM
|
| Friday |
12:00 PM - 6:00 PM
|
| Saturday |
11:00 AM - 6:00 PM
|
| Sunday |
12:00 PM - 6:00 PM
|
Home Details
Home Type
- Single Family
Parking
- 2 Car Attached Garage
- Front Facing Garage
Home Design
- New Construction
Interior Spaces
- 2,535 Sq Ft Home
- 2-Story Property
- Family Room
- Home Office
- Game Room
- Basement
Kitchen
- Walk-In Pantry
- Built-In Refrigerator
- Dishwasher
- Kitchen Island
Bedrooms and Bathrooms
- 4 Bedrooms
- Primary Bedroom Suite
- Walk-In Closet
- Powder Room
- 2 Full Bathrooms
- Dual Vanity Sinks in Primary Bathroom
- Private Water Closet
Laundry
- Laundry Room
- Washer and Dryer
Additional Features
- Hand Rail
- Balcony
Community Details
Overview
- No Home Owners Association
- Community Lake
Amenities
- Community Fire Pit
Recreation
- Community Playground
- Community Pool
- Park
- Trails
Map
Other Plans in Trailhead - Designer Collection
About the Builder
- Trailhead - Trailhead Denali
- Trailhead - Trailhead Sequoia
- Trailhead - Trailhead Arches Patio Homes
- Trailhead - Trailhead Cascades
- Trailhead - Designer Collection
- Trailhead - Maple Street Collection
- Trailhead - Trailhead Acadia
- 10390 Short Rd
- 4380 Howards Creek Rd
- 10667 Hopping Rd
- 0 New Haven Rd Unit 1867315
- 0 Carolina Trace Rd Unit 1840792
- 11140 New Biddinger Rd
- 0 West Rd Unit 1867316
- 10485 New Biddinger Rd
- 10648 New Biddinger Rd
- 10638 New Biddinger Rd
- 10630 New Biddinger Rd
- 11136 New Biddinger Rd
- 155 Turner Ridge Dr
Ask me questions while you tour the home.






