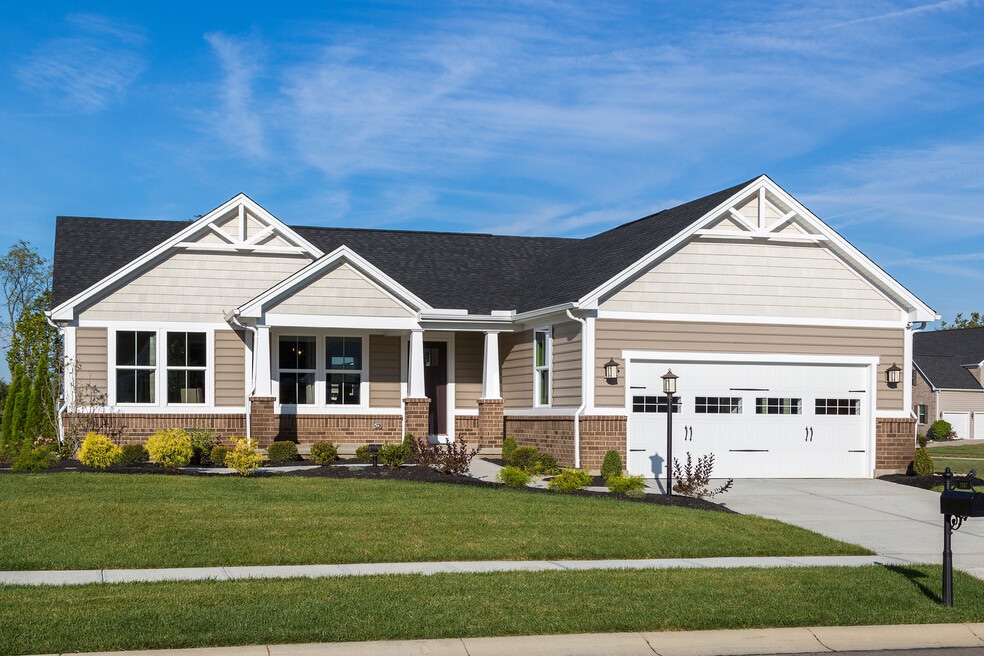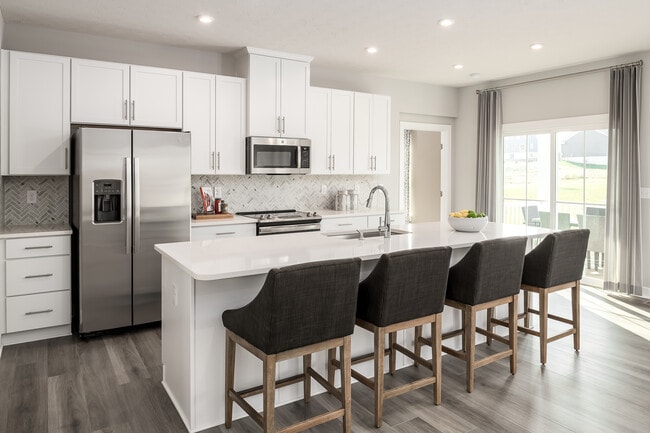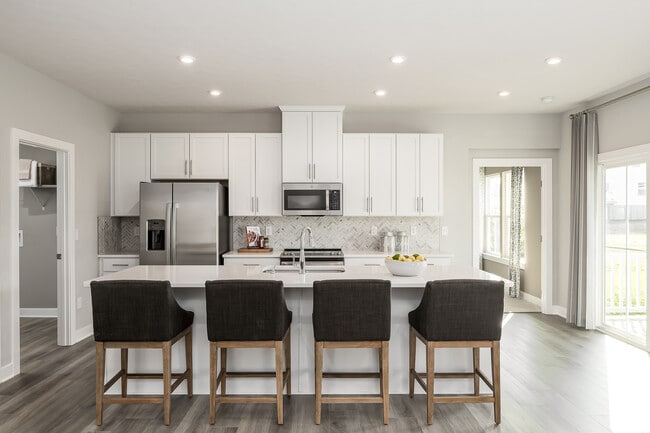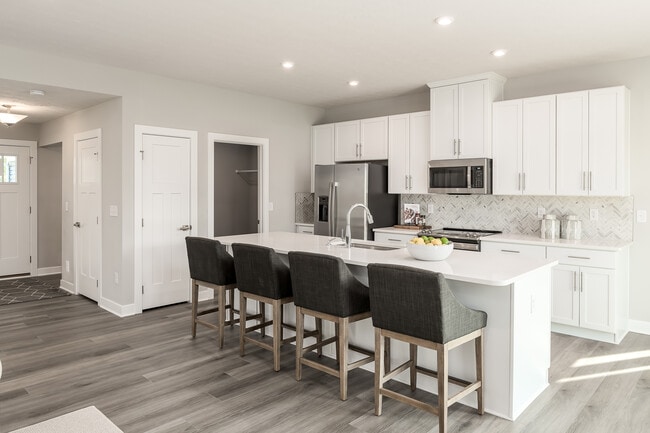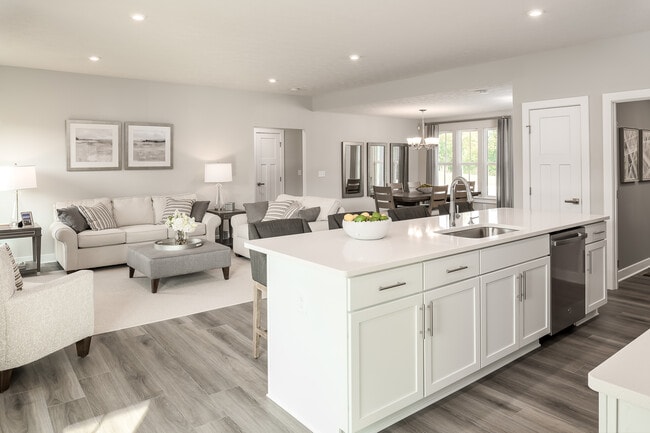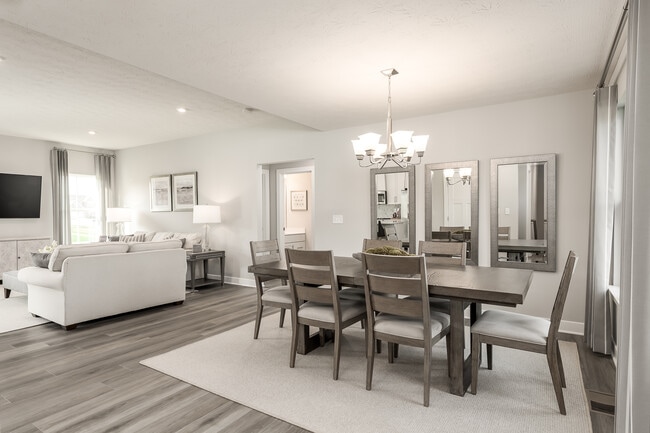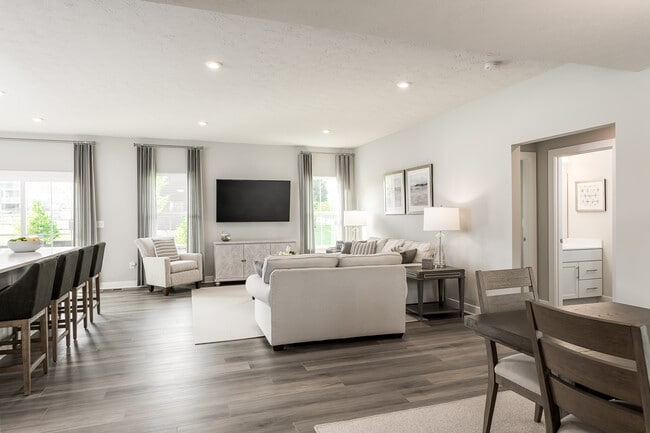
Estimated payment starting at $2,255/month
Highlights
- New Construction
- Primary Bedroom Suite
- Great Room
- Eat-In Gourmet Kitchen
- Views Throughout Community
- Mud Room
About This Floor Plan
Welcome to Ryan Homes at Streamside: The only new homes in Batavia with included basements and community pool. Located just off SR-32, featuring wooded & pond view homesites large enough for a 3-car garage. The Aviano Ranch features main level living where convenience and livability are never boring. A true open-plan design provides a spacious living space. A formal dining area can be intimate for small gatherings or expand for family events. The great room is open to the kitchen with a convenient island for prep and additional seating. Laundry and door to the garage are tucked away but still provide access to the optional arrival center. The owner’s suite is off the main living area and features a huge walk-in closet. Enjoy the en-suite bathroom with shower, double-bowl vanity and linen closet, with optional soaking tub and shower. On the other side of the home are two more large bedrooms, each with generous closets, and a hall bath. Enhance your downtime with an optional covered porch for more living space.
Sales Office
| Monday |
11:00 AM - 6:00 PM
|
| Tuesday - Wednesday | Appointment Only |
| Thursday |
Closed
|
| Friday | Appointment Only |
| Saturday |
12:00 PM - 6:00 PM
|
| Sunday |
Closed
|
Home Details
Home Type
- Single Family
Parking
- 2 Car Attached Garage
- Front Facing Garage
Home Design
- New Construction
Interior Spaces
- 1-Story Property
- Recessed Lighting
- Mud Room
- Great Room
- Dining Room
- Unfinished Basement
- Sump Pump
Kitchen
- Eat-In Gourmet Kitchen
- Breakfast Room
- Breakfast Bar
- Dishwasher
- Kitchen Island
- Disposal
- Kitchen Fixtures
Bedrooms and Bathrooms
- 3 Bedrooms
- Primary Bedroom Suite
- Walk-In Closet
- 2 Full Bathrooms
- Primary bathroom on main floor
- Dual Vanity Sinks in Primary Bathroom
- Bathroom Fixtures
- Soaking Tub
- Bathtub with Shower
- Walk-in Shower
Laundry
- Laundry Room
- Laundry on main level
- Stacked Washer and Dryer Hookup
Utilities
- Central Heating and Cooling System
- High Speed Internet
- Cable TV Available
Additional Features
- Covered Patio or Porch
- Lawn
- Optional Finished Basement
Community Details
Overview
- Views Throughout Community
- Pond in Community
Recreation
- Community Pool
- Trails
Map
Other Plans in Streamside - Ranch & 2-Story
About the Builder
- Streamside - Ranch & 2-Story
- Harvest Meadows - Maple Street Collection
- 3324 Sunbeam Place
- Harvest Meadows - 30' Maple Street Collection
- Harvest Meadows - Paired Patio Homes Collection
- 3 Old St Rt 32
- 2080 Wild Berry Way
- 4333 Cordial Place
- 1 Ohio 276
- 2188 Winemiller Ln
- 4113 Sterling Place
- 3392 Dewdrop Place
- 0 Curliss Ln
- 1 Old St Rt 32
- 4145 Half Acre Rd
- 4325 Half-Acre Rd
- 0 St Rt 132 Unit 1860682
- 1 Ely St
- 1 Highway 50
- A Douglas Dr
