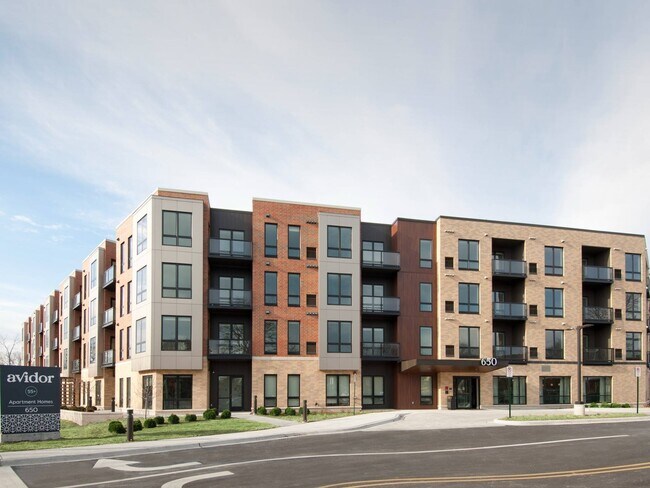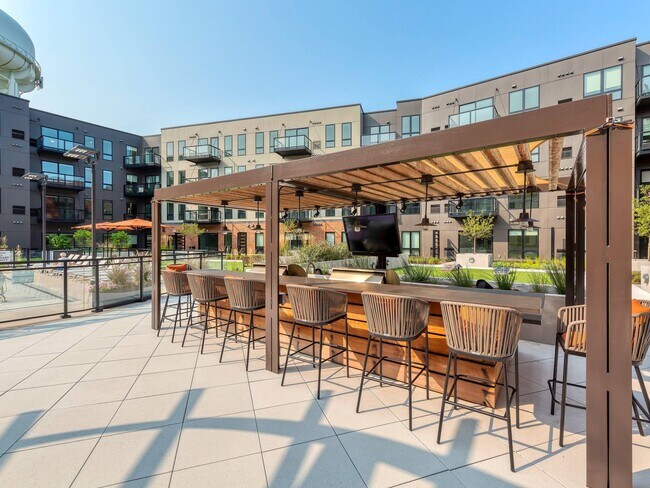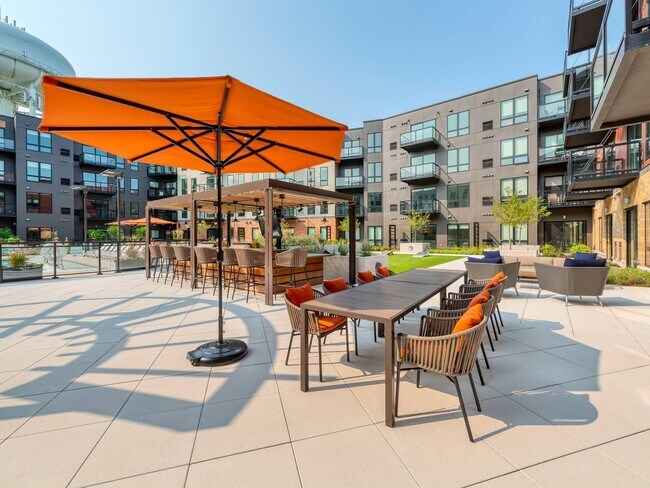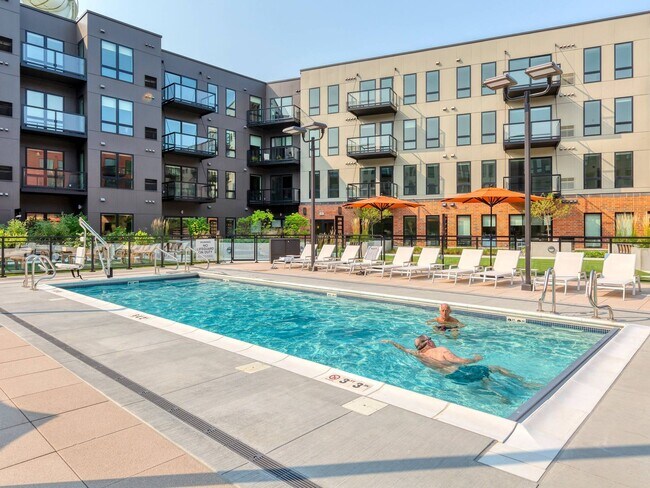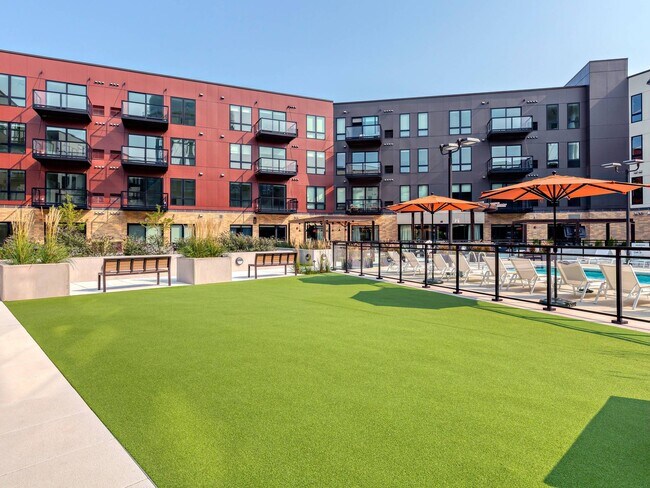About Avidor Glenview 55+ Active Adult Apartment Homes
Avidor Glenview offers a combination of livability, design, and quality. Located at 650 Waukegan Rd. in Glenview, this 55+ community features extensive amenities, designer finishes and daily events & activities. From the pool with sun deck, the fitness club to stainless steel appliances and custom flooring & cabinetry, our designers have thought of everything to make your next adventure exceptional. The leasing team will assist you in finding your ideal apartment. Start living the good life at Avidor Glenview. We would love to schedule a tour with you - call today.

Pricing and Floor Plans
1 Bedroom
B4
$2,685 - $2,760
1 Bed, 1 Bath, 660 Sq Ft
https://imagescdn.homes.com/i2/ur6mJzRqM7KDM1IsJmMi18z5gkLlqq8pZVYrOUAjLRE/116/avidor-glenview-55-active-adult-apartment-homes-glenview-il.jpg?p=1
| Unit | Price | Sq Ft | Availability |
|---|---|---|---|
| 325 | $2,685 | 660 | Now |
| 127 | $2,760 | 660 | Now |
B8
$3,291 - $3,366
1 Bed, 1 Bath, 730 Sq Ft
https://imagescdn.homes.com/i2/NqJKwAioLD1-fBN0Z86xiUJfoHIYbBL11wvoDmcZLUM/116/avidor-glenview-55-active-adult-apartment-homes-glenview-il-2.jpg?p=1
| Unit | Price | Sq Ft | Availability |
|---|---|---|---|
| 308 | $3,291 | 730 | Now |
| 108 | $3,366 | 730 | Now |
Fees and Policies
The fees below are based on community-supplied data and may exclude additional fees and utilities. Use the Rent Estimate Calculator to determine your monthly and one-time costs based on your requirements.
Utilities And Essentials
One-Time Basics
Due at ApplicationParking
Pets
Storage
Personal Add-Ons
Situational
Property Fee Disclaimer: Standard Security Deposit subject to change based on screening results; total security deposit(s) will not exceed any legal maximum. Resident may be responsible for maintaining insurance pursuant to the Lease. Some fees may not apply to apartment homes subject to an affordable program. Resident is responsible for damages that exceed ordinary wear and tear. Some items may be taxed under applicable law. This form does not modify the lease. Additional fees may apply in specific situations as detailed in the application and/or lease agreement, which can be requested prior to the application process. All fees are subject to the terms of the application and/or lease. Residents may be responsible for activating and maintaining utility services, including but not limited to electricity, water, gas, and internet, as specified in the lease agreement.
Map
- 711 Carriage Hill Dr
- 713 Carriage Hill Dr
- 1735 Longvalley Rd
- 1123 Longvalley Rd
- 1121 Longvalley Rd
- 338 Nottingham Ave
- 1800 Dewes St Unit 201
- 1800 Dewes St Unit 309
- 245 Nora Ave
- 315 Lincoln St
- 1154 Vernon Dr
- 1125 Longvalley Rd
- 1752 Maclean Ct
- 1220 Depot St Unit 305
- 1220 Depot St Unit 313
- 1220 Depot St Unit 409
- 517 Briarhill Ln
- 2137 Glenview Rd
- 120 Washington St
- 809 Lenox Rd
- 622 Carriage Hill Dr
- 998-1825 Church St
- 1202 Waukegan Rd Unit 201
- 7125 Simpson St
- 2106 Rugen Rd Unit B
- 133 James Ct Unit 2
- 2122 Rugen Rd Unit C
- 2156 Rugen Rd Unit D
- 1644-1646 Waukegan Rd
- 21 Julie Dr
- 2600 Golf Rd
- 1910 Chestnut Ave
- 1910 Chestnut Ave Unit D207
- 1910 Chestnut Ave Unit C206
- 1910 Chestnut Ave Unit C311
- 820 Arbor Ln
- 623 Echo Ln
- 9450 Washington Rd Unit 1A
- 9450 Washington Rd Unit 4B
- 1037 Heatherfield Ln

