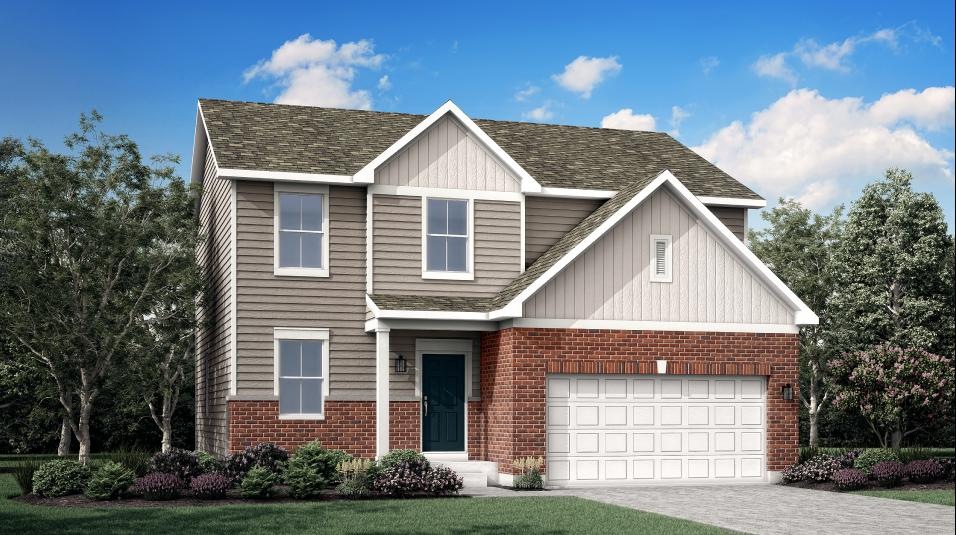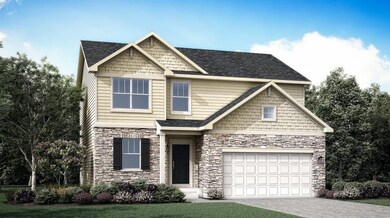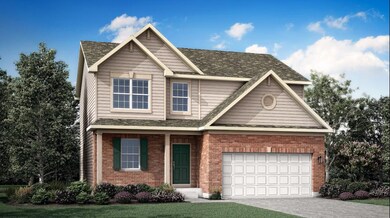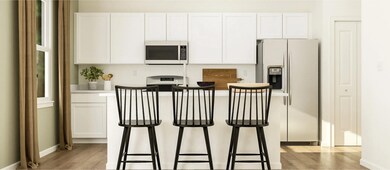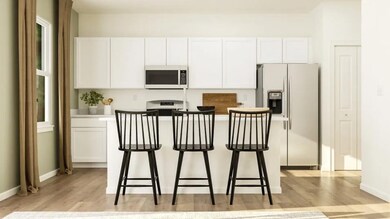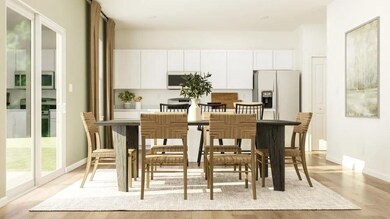
Meadowlark Winfield, IN 46307
Estimated payment $2,818/month
Total Views
1,798
3
Beds
2.5
Baths
2,063
Sq Ft
$208
Price per Sq Ft
Highlights
- New Construction
- Community Pool
- Community Playground
- Winfield Elementary School Rated A-
About This Home
The first level of this two-story home is host to communal spaces, including a flex space off the foyer and an open floorplan shared among the family room, dining room and kitchen. A loft and three bedrooms can be found upstairs, two of which feature walk-in closets.
Home Details
Home Type
- Single Family
Parking
- 2 Car Garage
Home Design
- New Construction
- Ready To Build Floorplan
- Meadowlark Plan
Interior Spaces
- 2,063 Sq Ft Home
- 2-Story Property
- Basement
Bedrooms and Bathrooms
- 3 Bedrooms
Community Details
Overview
- Actively Selling
- Built by Lennar
- Aylesworth Horizon Series Subdivision
Recreation
- Community Playground
- Community Pool
Sales Office
- 11621 Hancock Drive
- Winfield, IN 46307
- Builder Spec Website
Office Hours
- Mon 10-5 | Tue 10-5 | Wed 10-5 | Thu 10-5 | Fri 10-5 | Sat 10-5 | Sun 11-5
Map
Create a Home Valuation Report for This Property
The Home Valuation Report is an in-depth analysis detailing your home's value as well as a comparison with similar homes in the area
Similar Homes in Winfield, IN
Home Values in the Area
Average Home Value in this Area
Property History
| Date | Event | Price | Change | Sq Ft Price |
|---|---|---|---|---|
| 06/18/2025 06/18/25 | Price Changed | $428,900 | +2.4% | $208 / Sq Ft |
| 03/31/2025 03/31/25 | Price Changed | $418,900 | +0.5% | $203 / Sq Ft |
| 03/26/2025 03/26/25 | Price Changed | $416,900 | +0.5% | $202 / Sq Ft |
| 03/17/2025 03/17/25 | Price Changed | $414,900 | +0.5% | $201 / Sq Ft |
| 03/15/2025 03/15/25 | Price Changed | $412,900 | +0.5% | $200 / Sq Ft |
| 03/03/2025 03/03/25 | Price Changed | $410,900 | +1.2% | $199 / Sq Ft |
| 02/25/2025 02/25/25 | For Sale | $405,900 | -- | $197 / Sq Ft |
Nearby Homes
- 10987 Green Place
- 11013 Green Place
- 5959 E 109th Place
- 10922 Charles Dr
- 5922 E 112th Ave
- 5803 E 112th Ave
- 10962 Charles Dr
- 11224 Abigail Dr
- 6040 E 112th Place
- 11091 Charles Dr
- 11293 Green Place
- 5902 E 109th Ct
- 11621 Hancock Dr
- 5957 E 112th Place
- 11621 Hancock Dr
- 11621 Hancock Dr
- 11621 Hancock Dr
- 5902 E 109th Ct
- 11621 Hancock Dr
- 11621 Hancock Dr
