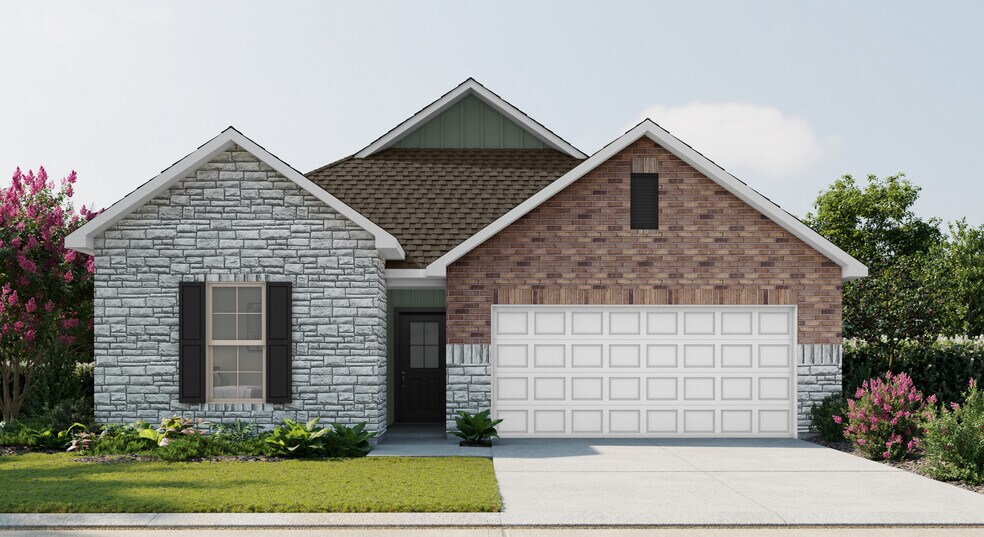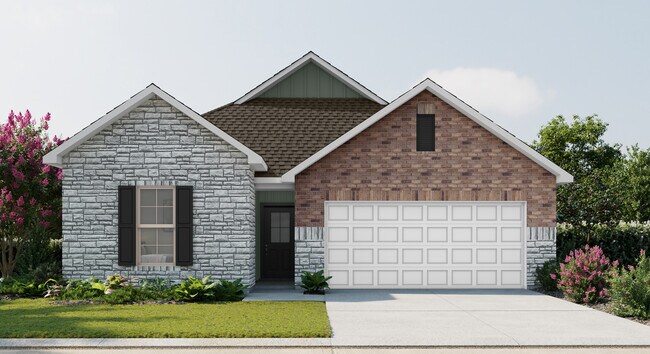
Estimated payment starting at $2,424/month
Total Views
1,692
4
Beds
3
Baths
2,438
Sq Ft
$162
Price per Sq Ft
Highlights
- Waterpark
- New Construction
- Clubhouse
- Fitness Center
- ENERGY STAR Certified Homes
- Mud Room
About This Floor Plan
The Azalea IV V Plan by DSLD Homes is available in the Emberly - 55 community in Beasley, TX 77417, starting from $393,990. This design offers approximately 2,438 square feet and is available in Fort Bend County, with nearby schools such as Beasley Elementary School, George Junior High School, and B.F. Terry High School.
Sales Office
Hours
| Monday - Saturday |
10:00 AM - 6:00 PM
|
| Sunday |
1:00 PM - 6:00 PM
|
Sales Team
Mary Elliott
Kimberly Cunningham
Office Address
This address is an offsite sales center.
10722 SKY CREEK LN
BEASLEY, TX 77417
Home Details
Home Type
- Single Family
Parking
- 2 Car Attached Garage
- Front Facing Garage
Home Design
- New Construction
Interior Spaces
- 2,438 Sq Ft Home
- 1-Story Property
- Ceiling Fan
- Recessed Lighting
- Mud Room
- Formal Entry
- Living Room
- Combination Kitchen and Dining Room
- Vinyl Flooring
- Smart Thermostat
Kitchen
- Walk-In Pantry
- ENERGY STAR Range
- ENERGY STAR Qualified Dishwasher
- Stainless Steel Appliances
- Kitchen Island
Bedrooms and Bathrooms
- 4 Bedrooms
- Dual Closets
- Walk-In Closet
- 3 Full Bathrooms
- Primary bathroom on main floor
- Double Vanity
- Secondary Bathroom Double Sinks
- Private Water Closet
- Walk-in Shower
Laundry
- Laundry Room
- Laundry on main level
Eco-Friendly Details
- ENERGY STAR Certified Homes
Outdoor Features
- Courtyard
- Covered Patio or Porch
Utilities
- Heating System Uses Gas
- Smart Home Wiring
- Tankless Water Heater
Community Details
Overview
- Near Conservation Area
Amenities
- Courtyard
- Clubhouse
- Community Center
- Card Room
- Amenity Center
- Community Wi-Fi
Recreation
- Community Basketball Court
- Volleyball Courts
- Pickleball Courts
- Sport Court
- Community Playground
- Fitness Center
- Waterpark
- Community Pool
- Splash Pad
- Park
- Tot Lot
- Dog Park
- Event Lawn
- Hiking Trails
- Trails
Map
Other Plans in Emberly - 55
About the Builder
DSLD Homes is one of the top 30 home builders in the nation and is currently the largest private homebuilder in our region. The level of success they have been able to achieve in their market is largely attributed to their managing partners' 100+ years of residential construction experience. They have also managed to maintain success from their great relationships with local brokers, realtors, and their referral base program.
Nearby Homes
- Emberly - Avante Collection
- Emberly - Cottage Collection
- Emberly - Classic Collection
- Emberly - 55
- Emberly - Fairway Collection
- Emberly
- Emberly
- Emberly
- Emberly
- Emberly - 45'
- 1006 Whispering Winds Dr
- 1126 Whispering Winds Dr
- 0 U S 59
- 8910 U S 59
- Lot 59 Cliff View
- 422 Fm 360 Rd
- 402 Fm 360 Rd
- 400 Fm 360 Rd
- 0 Fm 2919 Unit 71254810
- 00 Chapman Rd
Your Personal Tour Guide
Ask me questions while you tour the home.

