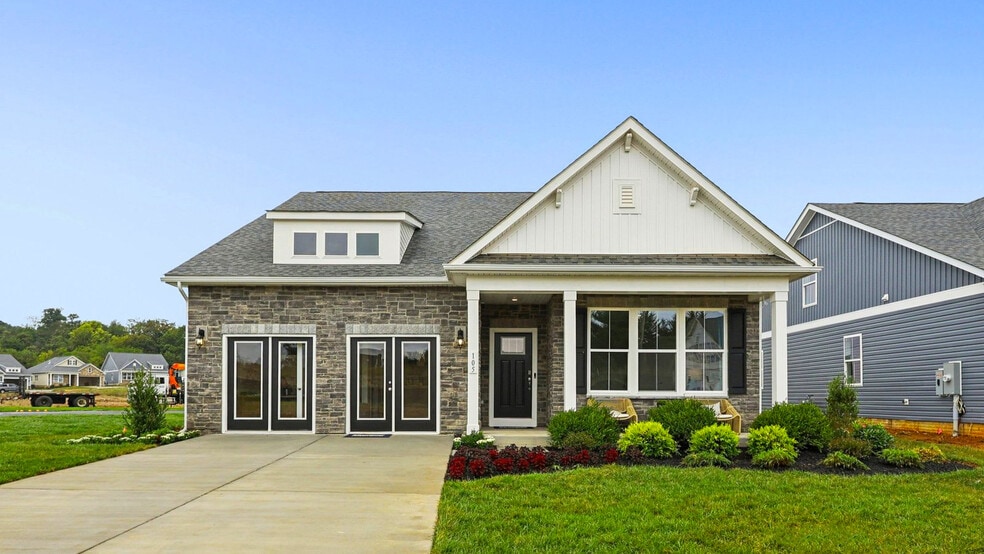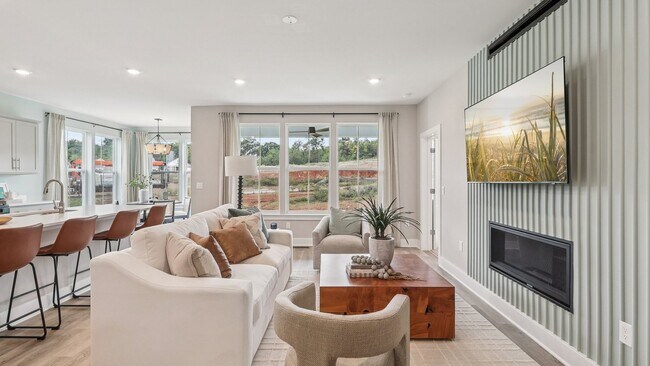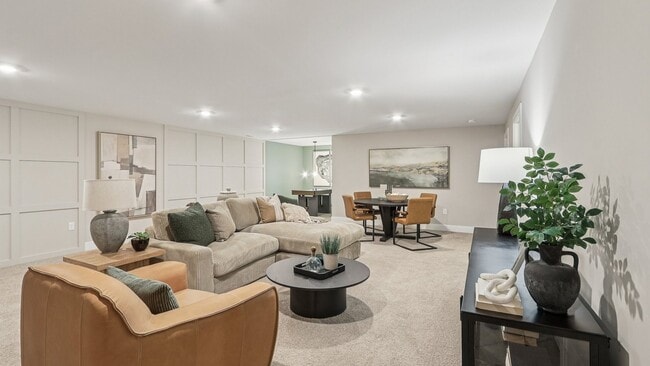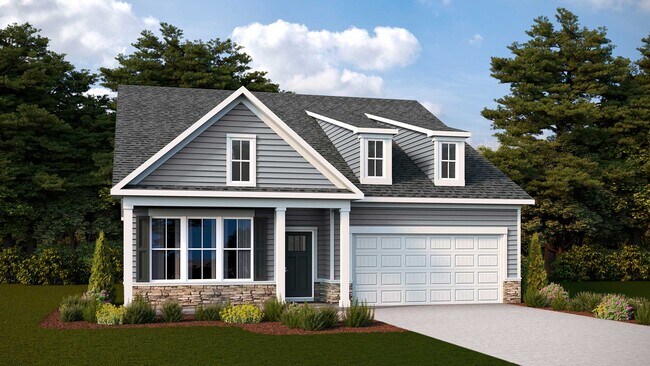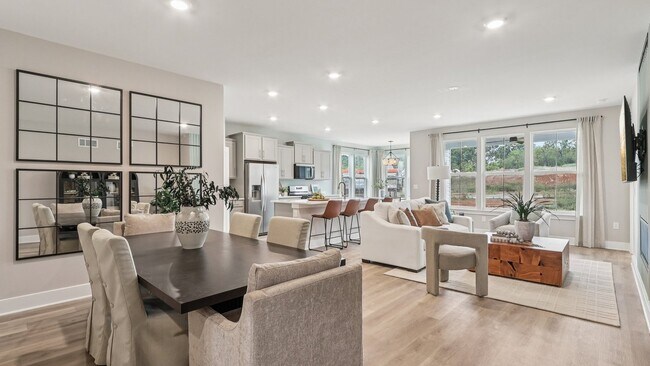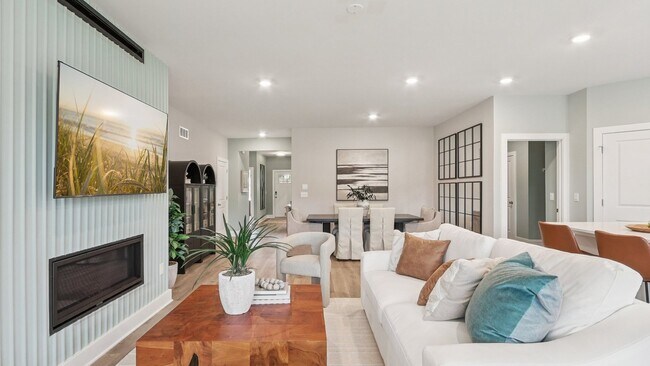
Estimated payment starting at $3,568/month
Highlights
- New Construction
- Primary Bedroom Suite
- Community Pool
- Active Adult
- Clubhouse
- Tennis Courts
About This Floor Plan
Discover the charm of the Azalea at Willow Run, a thoughtfully designed 1,888 square foot ranch home that embodies comfort and accessibility. With three spacious bedrooms and two modern bathrooms, this single-story layout caters to those who appreciate both style and functionality. Step inside to find an inviting foyer that leads to a seamless open floor plan, merging the dining room, family room, and kitchen into an ideal space for entertaining. The chef’s kitchen boasts stainless steel appliances, a walk-in pantry, and a breakfast bar, all set against a backdrop of natural light spilling into the cozy breakfast nook. Enjoy the tranquility of a covered porch just a sliding door away, perfect for outdoor gatherings or relaxing in the fresh air. Retreat to the private owner’s suite with an en-suite bathroom featuring dual vanities, a spacious shower, and a generous walk-in closet. Completing this harmonious home are a large laundry room and a convenient two-car garage. Embrace single-level living and make The Azalea your perfect new home!
Sales Office
| Monday - Saturday |
10:00 AM - 5:00 PM
|
| Sunday |
12:00 PM - 5:00 PM
|
Home Details
Home Type
- Single Family
Parking
- 2 Car Attached Garage
- Front Facing Garage
Home Design
- New Construction
Interior Spaces
- 3,031 Sq Ft Home
- 1-Story Property
- Family Room
- Dining Room
- Laundry Room
- Basement
Kitchen
- Breakfast Area or Nook
- Breakfast Bar
- Walk-In Pantry
- Dishwasher
- Stainless Steel Appliances
Bedrooms and Bathrooms
- 4 Bedrooms
- Primary Bedroom Suite
- Walk-In Closet
- 3 Full Bathrooms
- Private Water Closet
- Walk-in Shower
Additional Features
- No Interior Steps
- Covered Patio or Porch
Community Details
Overview
- Active Adult
- Property has a Home Owners Association
Amenities
- Picnic Area
- Clubhouse
Recreation
- Tennis Courts
- Pickleball Courts
- Bocce Ball Court
- Exercise Course
- Community Pool
- Hiking Trails
- Trails
Map
Other Plans in Willow Run
About the Builder
Frequently Asked Questions
- Willow Run
- Lot 7 Cedar Creek Grade
- Abrams Crossing at Meadow Branch
- TBB Monteith Dr Unit BEDFORD II
- Village at Valor Crossing - Townhomes
- 719 Kennedy Dr
- 1415 Ramseur Ln
- 1721 Amherst St
- 1625 Amherst St
- 1831 Reese
- 1 N Braddock St
- 0 0 Northwestern Pike
- 0 Oak Ridge Ln Unit VAFV2039728
- 24 N Pleasant Valley Rd
- 0 S Pleasant Valley Rd Unit VAFV2039602
- 520 Highland Ave
- Laurelwood Commons
- Lot 13 Tavistock Dr
- Lot 1 Tavistock Dr
- Lot B Cather Ln
Ask me questions while you tour the home.
