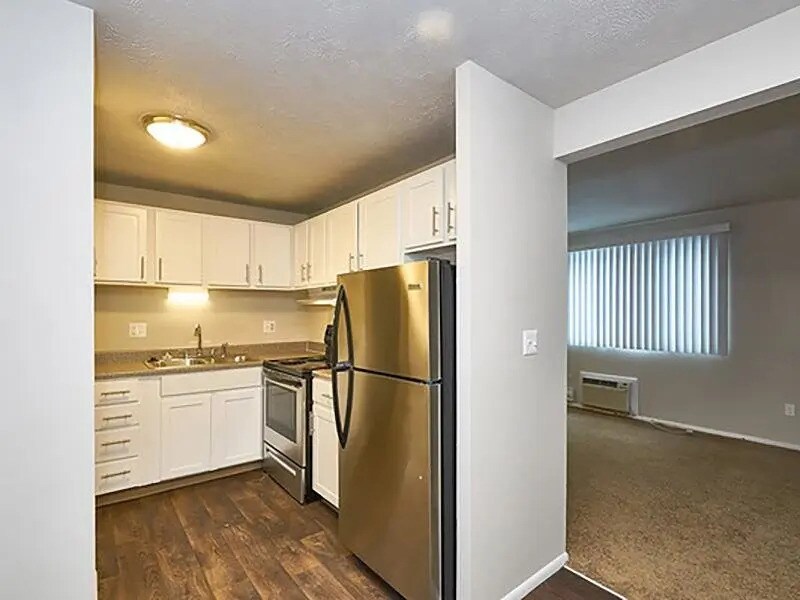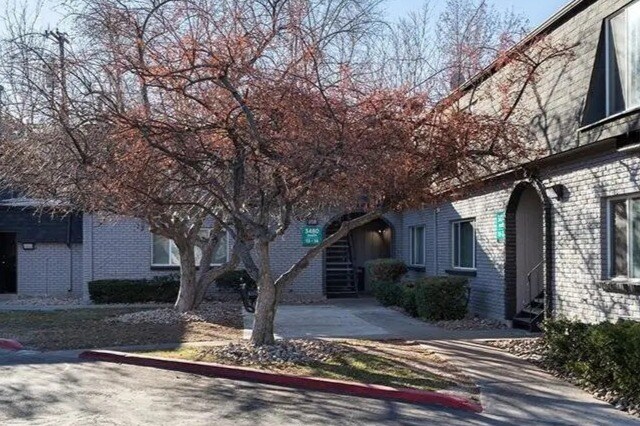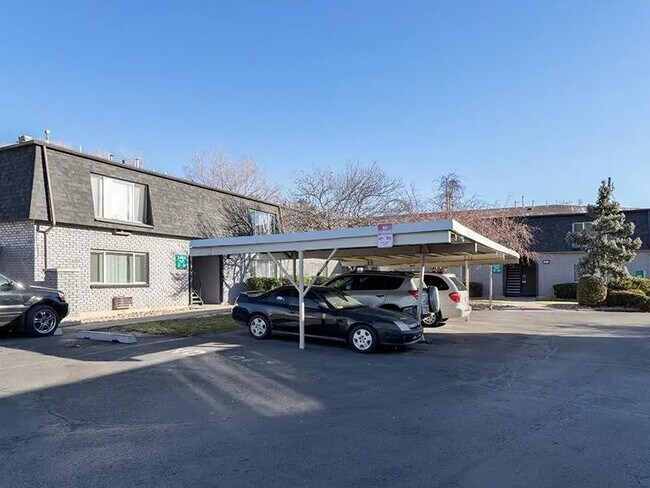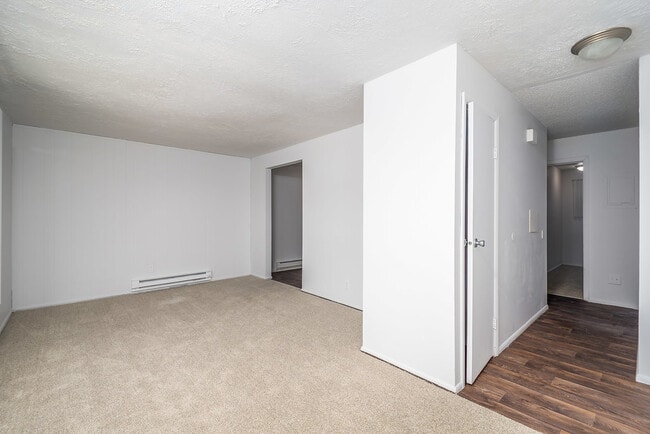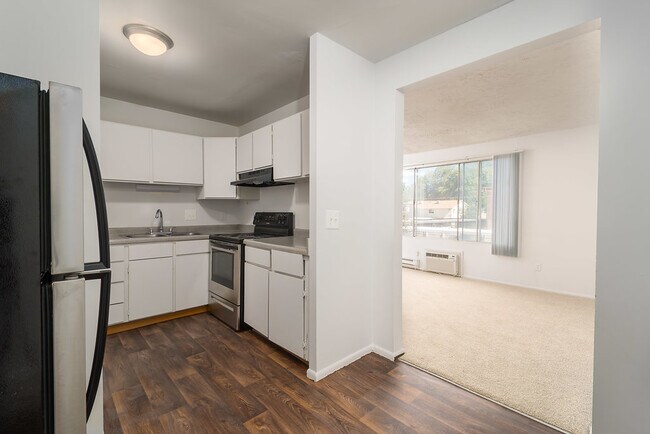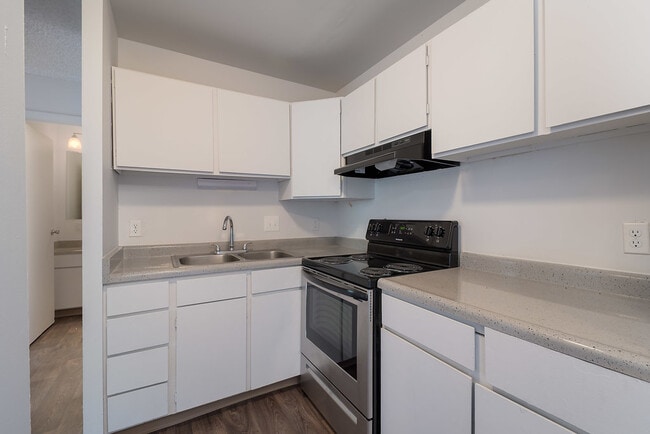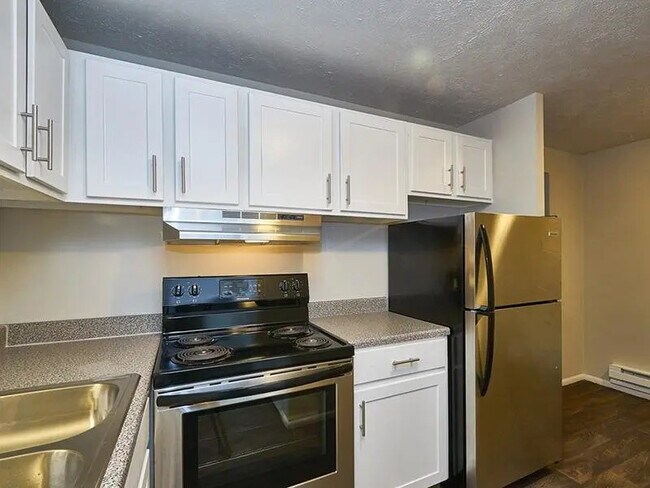About Azlee
Welcome to The Azlee, Salt Lake City's best place to call home. Our beautiful location provides amazing views of the surrounding area and our close proximity to I-15 and public transportation means that long drives for all of the area's fine shopping, dining and entertainment are a thing of the past. We're just minutes from the University of Utah and downtown SLC. Our amazing location and beautifully manicured grounds are just the beginning of what we offer our residents here at The Azlee Apartments. Enjoy the views from our spacious courtyard and the kids are sure to enjoy our wonderful playground. Our on site laundry facilities will make taking care of your clothes a breeze and we're a pet friendly community, pets are family too.

Pricing and Floor Plans
2 Bedrooms
2 Bedroom 1 Bathroom
$1,299 - $1,325
2 Beds, 1 Bath, 800 Sq Ft
/assets/images/102/property-no-image-available.png
| Unit | Price | Sq Ft | Availability |
|---|---|---|---|
| AUCMCK | $1,325 | 800 | Now |
| AUCMHE | $1,299 | 800 | Feb 10, 2026 |
Fees and Policies
The fees below are based on community-supplied data and may exclude additional fees and utilities. Use the Rent Estimate Calculator to determine your monthly and one-time costs based on your requirements.
One-Time Basics
Property Fee Disclaimer: Standard Security Deposit subject to change based on screening results; total security deposit(s) will not exceed any legal maximum. Resident may be responsible for maintaining insurance pursuant to the Lease. Some fees may not apply to apartment homes subject to an affordable program. Resident is responsible for damages that exceed ordinary wear and tear. Some items may be taxed under applicable law. This form does not modify the lease. Additional fees may apply in specific situations as detailed in the application and/or lease agreement, which can be requested prior to the application process. All fees are subject to the terms of the application and/or lease. Residents may be responsible for activating and maintaining utility services, including but not limited to electricity, water, gas, and internet, as specified in the lease agreement.
Map
- 267 E Millpoint Place
- 3438 S 300 E
- 3510 S 300 E Unit J
- 3510 S 300 E Unit E
- 3434 S 300 E
- 3430 S 300 E
- 3428 S 300 E
- 3426 S 300 E
- 3468 S 200 E
- 278 E New Century Ln Unit A
- 3464 S Forres Ct
- 3461 S State St Unit 2C
- The Denton Plan at Prestwick Townhomes
- 3618 S 300 E Unit B2
- 311 E 3360 S
- 416 E Scott Ave
- 256 E Helm Ave
- 168 E Helm Ave
- 346 E 3300 S
- 406 E 3335 S Unit 15
- 3378 S 400 E Unit 1
- 380 E 3360 S
- 3440 S 500 E
- 3741 S 300 E
- 326 Gregson Ave S
- 3963 S 300 E
- 3900 S West Temple
- 3808 S W Temple
- 3900 S Main St
- 863 E Springview Dr Unit 863
- 3993 S Main St
- 335 E Woodlake Dr
- 2860 S 200 E
- 4150 S 300 E
- 777 E 3900 S
- 4115 S 430 E
- 3660 S 900 E Unit 402
- 153 Sunset Ave S
- 3994 S Howick St
- 34 W Russett Ave
