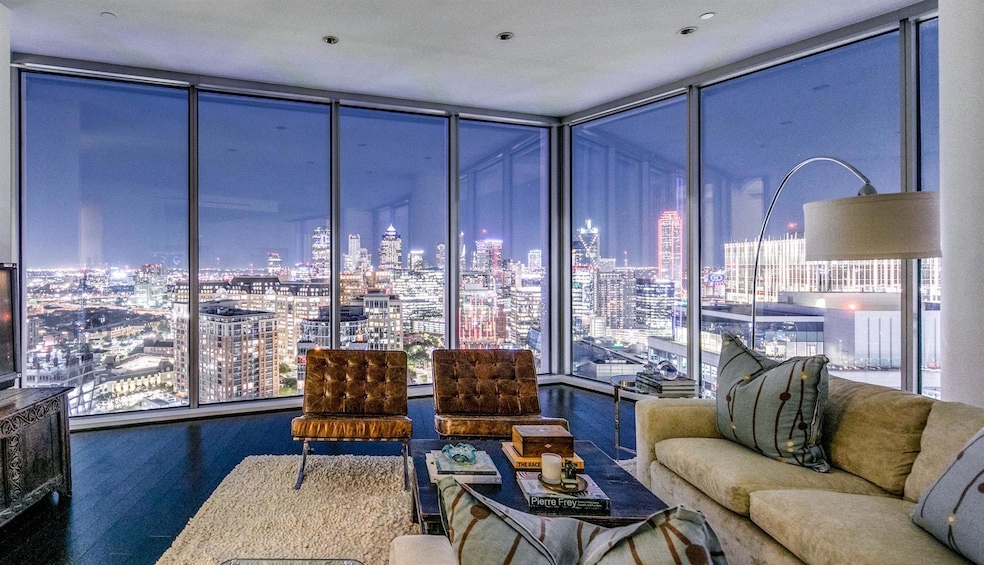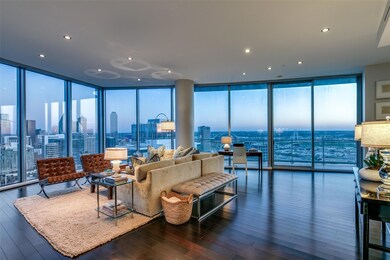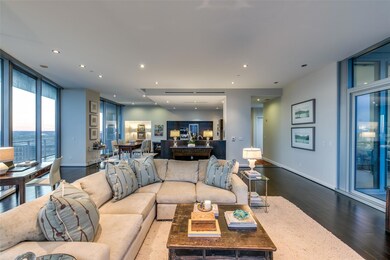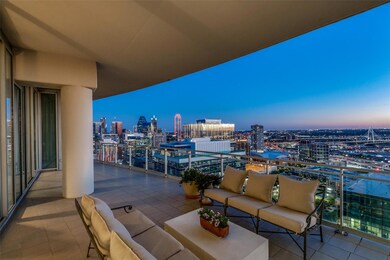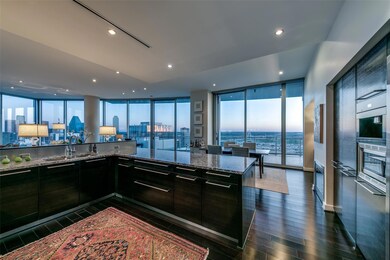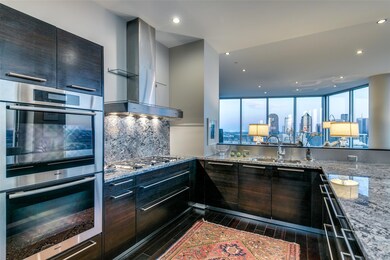
Azure 2900 Mckinnon St Unit 2901 Dallas, TX 75201
Uptown NeighborhoodEstimated Value: $2,093,000 - $2,368,614
Highlights
- Valet Parking
- Lap Pool
- Gated Community
- Fitness Center
- Electric Gate
- 3-minute walk to Pike Park
About This Home
As of June 2024Rare sub-penthouse at the iconic Azure w both sunrise & sunset views as seen through oversized 11ft floor to ceiling windows.This open floor plan smartly displays the Dallas skyline ranging from east of FairPark all the way west to the Virgin Hotel offering breathtaking views. The living area is spacious & well-suited for entertaining w easy access to both of the outdoor living terraces featuring cozy gas fireplaces. The handsome kitchen is well-appointed & conveniently adjacent to the dining area featuring its own fireplace & overlooking the luscious views of the DesignDistrict, Calatrava Brdg, Am Airlines & the vast landscape west. Both bedrms have ensuite bath w full tub, separate shwr, lrg vanity & walk-in closets in addition to access to the separate terraces. Primary bedrm includes a separate fireplace, dual entry doors into the bath area & a custom closet design. Electric shades, two lrg hall closets, full utility rm & oversized 3 car enclosed garage complete this amazing home.
Last Agent to Sell the Property
JPAR - Plano Brokerage Phone: 972-836-9295 License #0567138 Listed on: 04/11/2024

Last Buyer's Agent
NON-MLS MEMBER
NON MLS
Property Details
Home Type
- Condominium
Est. Annual Taxes
- $43,195
Year Built
- Built in 2005
Lot Details
- Landscaped
- Sprinkler System
- Private Yard
HOA Fees
- $2,747 Monthly HOA Fees
Parking
- 3 Car Attached Garage
- 3 Attached Carport Spaces
- Enclosed Parking
- Basement Garage
- Inside Entrance
- Electric Gate
- Assigned Parking
Home Design
- Contemporary Architecture
- Concrete Siding
Interior Spaces
- 2,401 Sq Ft Home
- 1-Story Property
- Open Floorplan
- Built-In Features
- Decorative Lighting
- Decorative Fireplace
- Fireplace Features Blower Fan
- Electric Fireplace
- Gas Fireplace
- Shades
- Dining Room with Fireplace
- 4 Fireplaces
Kitchen
- Eat-In Kitchen
- Double Oven
- Plumbed For Gas In Kitchen
- Gas Cooktop
- Microwave
- Built-In Refrigerator
- Dishwasher
- Wine Cooler
- Built-In Coffee Maker
- Disposal
Flooring
- Wood
- Carpet
- Stone
Bedrooms and Bathrooms
- 2 Bedrooms
- Fireplace in Primary Bedroom
- Walk-In Closet
- Double Vanity
Laundry
- Laundry in Utility Room
- Full Size Washer or Dryer
- Washer
Home Security
Pool
- Lap Pool
- In Ground Pool
- Outdoor Pool
Outdoor Features
- Courtyard
- Covered patio or porch
- Outdoor Living Area
- Terrace
- Exterior Lighting
- Outdoor Gas Grill
Schools
- Milam Elementary School
- Spence Middle School
- North Dallas High School
Utilities
- Central Heating and Cooling System
- High Speed Internet
- Phone Available
- Cable TV Available
Listing and Financial Details
- Legal Lot and Block 1A / D/936
- Assessor Parcel Number 00C03660000002901
- $49,588 per year unexempt tax
Community Details
Overview
- Association fees include full use of facilities, gas, insurance, ground maintenance, management fees, security, sewer, trash, water
- The Azure (Anu Gaupam) HOA, Phone Number (214) 720-2277
- Azure Subdivision
- Mandatory home owners association
- Electric Vehicle Charging Station
Amenities
- Valet Parking
- Elevator
Recreation
Security
- Security Guard
- Gated Community
- Fire and Smoke Detector
- Fire Sprinkler System
Ownership History
Purchase Details
Home Financials for this Owner
Home Financials are based on the most recent Mortgage that was taken out on this home.Purchase Details
Home Financials for this Owner
Home Financials are based on the most recent Mortgage that was taken out on this home.Similar Homes in Dallas, TX
Home Values in the Area
Average Home Value in this Area
Purchase History
| Date | Buyer | Sale Price | Title Company |
|---|---|---|---|
| 2Hba1 Trust | -- | Allegiance Title | |
| Trotter James F | -- | Rtt |
Mortgage History
| Date | Status | Borrower | Loan Amount |
|---|---|---|---|
| Previous Owner | Trotter James F | $389,975 | |
| Previous Owner | Trotter James F | $527,800 | |
| Previous Owner | Trotter James F | $940,000 | |
| Previous Owner | Trotter James F | $1,087,500 |
Property History
| Date | Event | Price | Change | Sq Ft Price |
|---|---|---|---|---|
| 06/20/2024 06/20/24 | Sold | -- | -- | -- |
| 05/21/2024 05/21/24 | Pending | -- | -- | -- |
| 04/11/2024 04/11/24 | For Sale | $2,250,000 | -- | $937 / Sq Ft |
Tax History Compared to Growth
Tax History
| Year | Tax Paid | Tax Assessment Tax Assessment Total Assessment is a certain percentage of the fair market value that is determined by local assessors to be the total taxable value of land and additions on the property. | Land | Improvement |
|---|---|---|---|---|
| 2023 | $43,195 | $2,160,900 | $76,310 | $2,084,590 |
| 2022 | $54,031 | $2,160,900 | $76,310 | $2,084,590 |
| 2021 | $50,671 | $1,920,800 | $63,590 | $1,857,210 |
| 2020 | $52,109 | $1,920,800 | $63,590 | $1,857,210 |
| 2019 | $54,651 | $1,920,800 | $63,590 | $1,857,210 |
| 2018 | $45,702 | $1,680,700 | $38,150 | $1,642,550 |
| 2017 | $45,703 | $1,680,700 | $38,150 | $1,642,550 |
| 2016 | $40,806 | $1,500,630 | $33,070 | $1,467,560 |
| 2015 | $26,517 | $1,368,570 | $33,070 | $1,335,500 |
| 2014 | $26,517 | $1,150,000 | $30,520 | $1,119,480 |
Agents Affiliated with this Home
-
Andrea Pedigo
A
Seller's Agent in 2024
Andrea Pedigo
JPAR - Plano
(214) 929-0446
2 in this area
17 Total Sales
-
N
Buyer's Agent in 2024
NON-MLS MEMBER
NON MLS
About Azure
Map
Source: North Texas Real Estate Information Systems (NTREIS)
MLS Number: 20583666
APN: 00C03660000002901
- 2900 Mckinnon St Unit 604
- 2900 Mckinnon St Unit 404
- 2300 Wolf St Unit 7CD
- 2300 Wolf St Unit 15C
- 2300 Wolf St Unit 3D
- 2300 Wolf St Unit 19A
- 2300 Wolf St Unit 7B
- 2300 Wolf St Unit 9C
- 3130 N Harwood St Unit 1804
- 3130 N Harwood St Unit 903
- 3130 N Harwood St Unit 1903
- 3130 N Harwood St Unit 902
- 3130 N Harwood St Unit 901
- 3130 N Harwood St Unit 2505
- 3130 N Harwood St Unit 2601
- 3130 N Harwood St Unit 907
- 3130 N Harwood St Unit 1802
- 3130 N Harwood St Unit 1103
- 3130 N Harwood St Unit 1404
- 3130 N Harwood St Unit 1104
- 2900 Mckinnon St Unit 506
- 2900 Mckinnon St Unit 2901
- 2900 Mckinnon St Unit 2105
- 2900 Mckinnon St Unit 2401
- 2900 Mckinnon St Unit 1805
- 2900 Mckinnon St Unit 508
- 2900 Mckinnon St Unit 2900
- 2900 Mckinnon St Unit 1104
- 2900 Mckinnon St Unit 2802
- 2900 Mckinnon St Unit 1708
- 2900 Mckinnon St Unit 1704
- 2900 Mckinnon St Unit 1701
- 2900 Mckinnon St Unit 1705
- 2900 Mckinnon St Unit 2605
- 2900 Mckinnon St Unit 1508
- 2900 Mckinnon St Unit 2801
- 2900 Mckinnon St Unit 1803
- 2900 Mckinnon St Unit 1108
- 2900 Mckinnon St Unit 1103
- 2900 Mckinnon St Unit 1203
