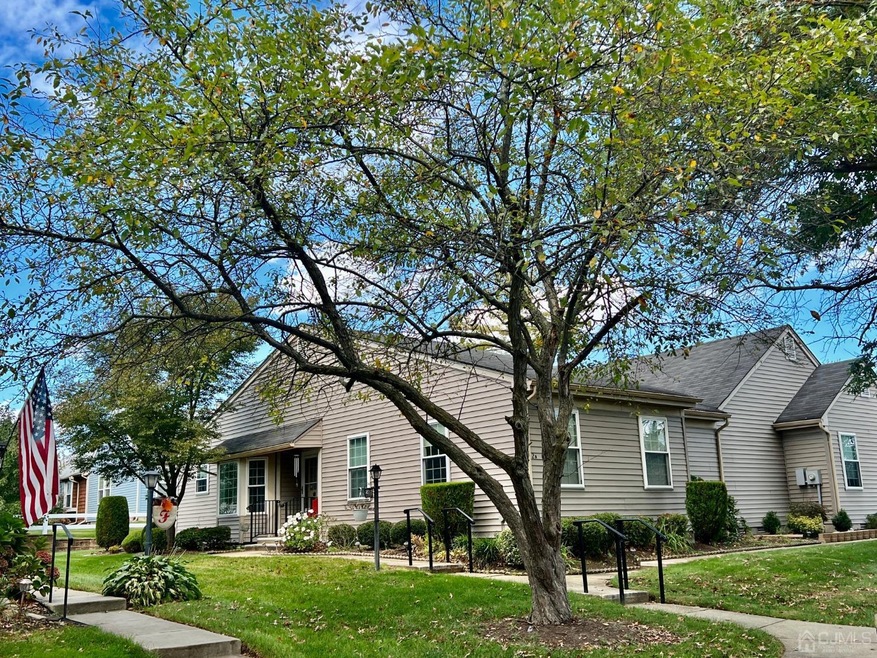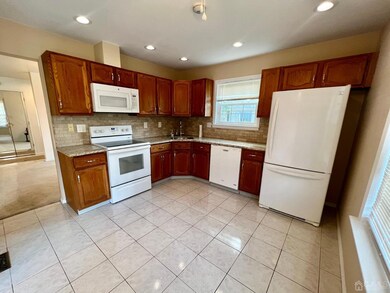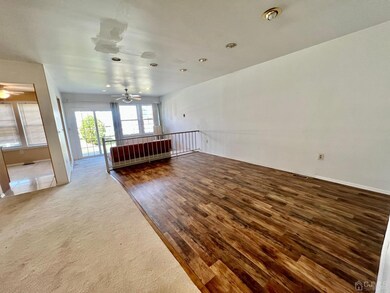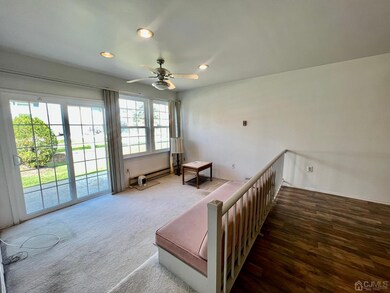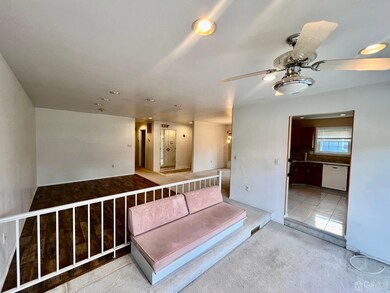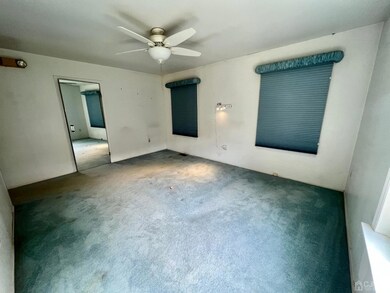
B Benjamin Franklin Dr Monroe Township, NJ 08831
Monroe Township NeighborhoodHighlights
- Golf Course Community
- Senior Community
- Clubhouse
- In Ground Pool
- Gated Community
- Tennis Courts
About This Home
As of November 2023Adult community living at its best! This is your opportunity to enjoy all that the coveted Concordia has to offer! You will have access to a gorgeous clubhouse, beautiful outdoor pool area, tennis courts, pickle ball, shuffle board, and golf! This wonderful Fairborne model is ready for a new owner to make it their own. This 2 bedroom, 2 bathroom ranch floor plan offers a very spacious eat-in kitchen with ample cabinet and counter space. The large formal dining room showcases an exquisite chandelier and bay window. The formal living room has luxury vinyl plank flooring and recessed lighting. Step down into the cozy family room with sliding doors leading to the private patio area. The entire living area offer a wonderful flow and is flooded with natural light. The second bedroom includes two large closets and a lined closet, as well as overhead fan and light. The hall bath includes a shower stall and full-sized washer and dryer. The primary ensuite features a large walk-in closet and private full bath with a tub that has gleaming glass doors. This home comes with a detached one-car enclosed garage for parking and extra storage. With your personal finishing touches, this will be the house of your dreams!
Townhouse Details
Home Type
- Townhome
Est. Annual Taxes
- $1,957
Year Built
- Built in 1983
Lot Details
- 3,524 Sq Ft Lot
- Zero Lot Line
HOA Fees
- $396 Monthly HOA Fees
Parking
- 1 Car Detached Garage
- Garage Door Opener
- Additional Parking
- Open Parking
Home Design
- Half Duplex
- Asphalt Roof
Interior Spaces
- 1,286 Sq Ft Home
- 1-Story Property
- Ceiling Fan
- Blinds
- Entrance Foyer
- Family Room
- Living Room
- Formal Dining Room
- Utility Room
Kitchen
- Eat-In Kitchen
- Electric Oven or Range
- Dishwasher
Flooring
- Carpet
- Ceramic Tile
- Vinyl
Bedrooms and Bathrooms
- 2 Bedrooms
- Walk-In Closet
- 2 Full Bathrooms
- Bathtub and Shower Combination in Primary Bathroom
Laundry
- Laundry Room
- Dryer
- Washer
Outdoor Features
- In Ground Pool
- Patio
Utilities
- Forced Air Heating System
- Water Heater
Community Details
Overview
- Senior Community
- Association fees include amenities-some, management fee, common area maintenance, maintenance structure, snow removal, ground maintenance
- Concordia Subdivision
Amenities
- Clubhouse
- Game Room
- Recreation Room
Recreation
- Golf Course Community
- Tennis Courts
- Shuffleboard Court
- Community Pool
Pet Policy
- Pets Allowed
Building Details
Security
- Gated Community
Map
Similar Homes in the area
Home Values in the Area
Average Home Value in this Area
Property History
| Date | Event | Price | Change | Sq Ft Price |
|---|---|---|---|---|
| 11/17/2023 11/17/23 | Sold | $285,000 | +3.6% | $222 / Sq Ft |
| 10/09/2023 10/09/23 | For Sale | $275,000 | -24.7% | $214 / Sq Ft |
| 04/27/2023 04/27/23 | Sold | $365,000 | -3.7% | $334 / Sq Ft |
| 03/16/2023 03/16/23 | For Sale | $379,000 | 0.0% | $347 / Sq Ft |
| 12/08/2020 12/08/20 | Rented | -- | -- | -- |
| 11/08/2020 11/08/20 | Under Contract | -- | -- | -- |
| 09/10/2020 09/10/20 | For Rent | $1,725 | 0.0% | -- |
| 07/24/2020 07/24/20 | Sold | $163,000 | 0.0% | $149 / Sq Ft |
| 06/24/2020 06/24/20 | Pending | -- | -- | -- |
| 06/16/2020 06/16/20 | For Sale | $163,000 | -- | $149 / Sq Ft |
Source: All Jersey MLS
MLS Number: 2404204R
- 8 Benjamin Franklin Dr Unit 8E
- 375 Duranta Plaza
- 398A Fuchsia Plaza Unit C
- 402 Metuchen Dr Unit C
- 22 Ventnor Dr Unit D
- 8D John Adams Ct
- 8 John Adams Ct
- 123 Concordia Cir Unit G
- 123 Concordia Cir Unit 123G
- 339 Quinton Dr Unit 339C
- 13B Ashbourne Dr
- 13 Ashbourne Dr Unit 13B
- 13 Ashbourne Dr Unit B
- 15 John Adams Ct
- 227 Convent Rd Unit C
- 305 Flanders Rd
- 126 Concordia Cir Unit F
- 306 Kinglet Dr
- 2 Aaron Burr Ct Unit A
- 295 Waxwing Dr
