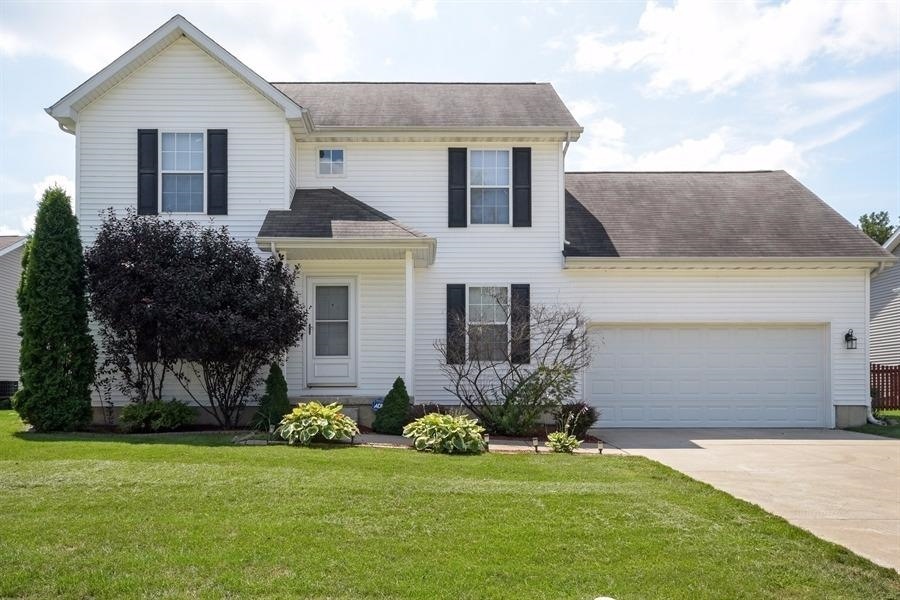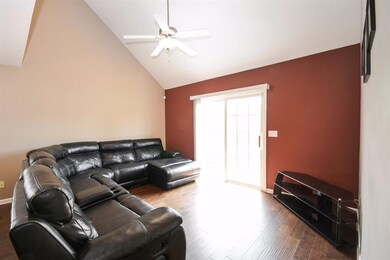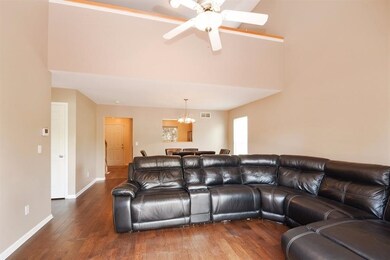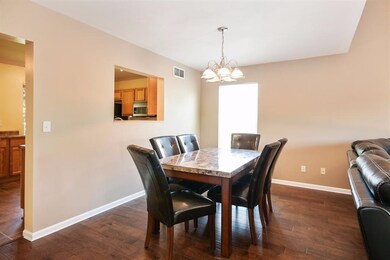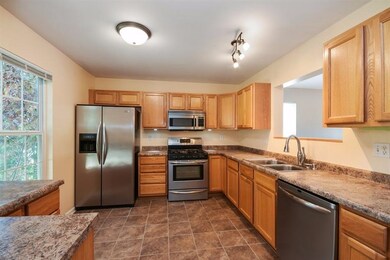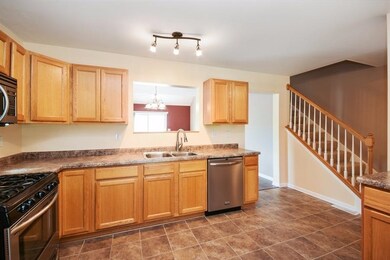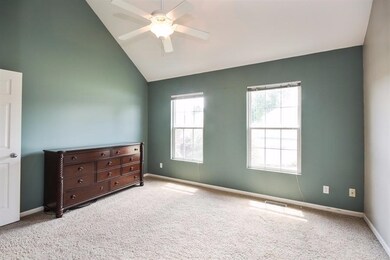
B Shrine Ct Valparaiso, IN 46385
Porter County NeighborhoodHighlights
- Above Ground Pool
- Cathedral Ceiling
- Great Room
- Deck
- Main Floor Bedroom
- 2.5 Car Attached Garage
About This Home
As of September 2016COVENTRY SUBDIVISION - 3Bdrm/2.5Bth, 2-Sty Home w/ Full Bsmt, PVC Fenced Yard w/ Deck and Pool, & TONS of UPDATES, is READY for NEW OWNERS! Kitchen off Foyer welcomes YOU into Home w/ STAINLESS STEEL APPLIANCES and Cabinetry w/ Undermount Lighting. Cut-out from Kitchen looks into VAULTED CEILING Dining Rm and Great Rm w/ Dark Stained, ENGINEERED HARDWOOD Flrng and Ceiling Fan. Sliding Glass Drs from Great Rm lead to Deck, Pool, & Nice Size Yard w/ Storage Shed. Main Flr MASTER BEDROOM features VAULTED CEILINGS w/ Ceiling Fan, Private Bth w/ Dual Vanity Sinks, & W-I Closet. Powder Rm and Main Flr Laundry Rm lead to Fully Fnshd, Attchd 2.5 C Grg. Upper Level offers 2 Additional Bdrms PLUS LOFT, which would be the PERFECT Den/Office, Additional Rec Area, or Play Rm. Loft looks down to Great Rm for OPEN CONCEPT Feel. White Trim Work and Interior Doors throughout. Full Basement w/ Poured Foundation for Future Living Space. Community Park/Playground across the Street. TRULY MOVE-IN READY!
Last Agent to Sell the Property
@properties/Christie's Intl RE License #RB14031377 Listed on: 08/03/2016

Home Details
Home Type
- Single Family
Est. Annual Taxes
- $1,630
Year Built
- Built in 2003
Lot Details
- 9,583 Sq Ft Lot
- Lot Dimensions are 68x140
- Fenced
- Landscaped
- Paved or Partially Paved Lot
- Level Lot
Parking
- 2.5 Car Attached Garage
- Garage Door Opener
Home Design
- Vinyl Siding
Interior Spaces
- 1,852 Sq Ft Home
- 2-Story Property
- Cathedral Ceiling
- Great Room
- Living Room
- Dining Room
- Basement
- Sump Pump
- Home Security System
Kitchen
- Portable Gas Range
- Microwave
- Dishwasher
- Disposal
Bedrooms and Bathrooms
- 3 Bedrooms
- Main Floor Bedroom
- En-Suite Primary Bedroom
- Bathroom on Main Level
Laundry
- Laundry Room
- Laundry on main level
Accessible Home Design
- Handicap Accessible
Pool
- Above Ground Pool
- Pool Equipment or Cover
Outdoor Features
- Deck
- Storage Shed
Utilities
- Cooling Available
- Furnace Humidifier
- Forced Air Heating System
- Heating System Uses Natural Gas
Community Details
- Coventry Subdivision
- Net Lease
Listing and Financial Details
- Assessor Parcel Number 640632127007000015
Similar Homes in Valparaiso, IN
Home Values in the Area
Average Home Value in this Area
Property History
| Date | Event | Price | Change | Sq Ft Price |
|---|---|---|---|---|
| 09/30/2016 09/30/16 | Sold | $181,900 | 0.0% | $98 / Sq Ft |
| 09/09/2016 09/09/16 | Pending | -- | -- | -- |
| 08/03/2016 08/03/16 | For Sale | $181,900 | +3.9% | $98 / Sq Ft |
| 12/19/2014 12/19/14 | Sold | $175,000 | 0.0% | $94 / Sq Ft |
| 12/03/2014 12/03/14 | Pending | -- | -- | -- |
| 09/30/2014 09/30/14 | For Sale | $175,000 | -- | $94 / Sq Ft |
Tax History Compared to Growth
Agents Affiliated with this Home
-
Lisa Thompson

Seller's Agent in 2016
Lisa Thompson
@ Properties
(219) 617-5884
22 in this area
662 Total Sales
-
Shawn Spaw

Seller's Agent in 2014
Shawn Spaw
Stray Dog Properties, LLC
(219) 617-7802
43 in this area
349 Total Sales
Map
Source: Northwest Indiana Association of REALTORS®
MLS Number: GNR398954
- 685 Coventry Ct
- 672 Coventry Ct
- 387 Franciscan Dr
- 707-1 Fremont Rd
- 347 W 700 N
- 719 Imperial Rd
- 728 Long Run Rd
- 730-1 Juniper Rd
- 732 Imperial Rd
- 376 W Millport Dr
- 734-1 Imperial Rd
- 738 Heritage Rd
- 741 Timberline Pkwy
- 733 Fox River Rd
- 394 Midway Dr
- 426 Nantucket Rd
- 722-1 Baltimore Rd
- 677 N 450 W
- 641-1 Osage Rd
- 726 Acadia Rd
