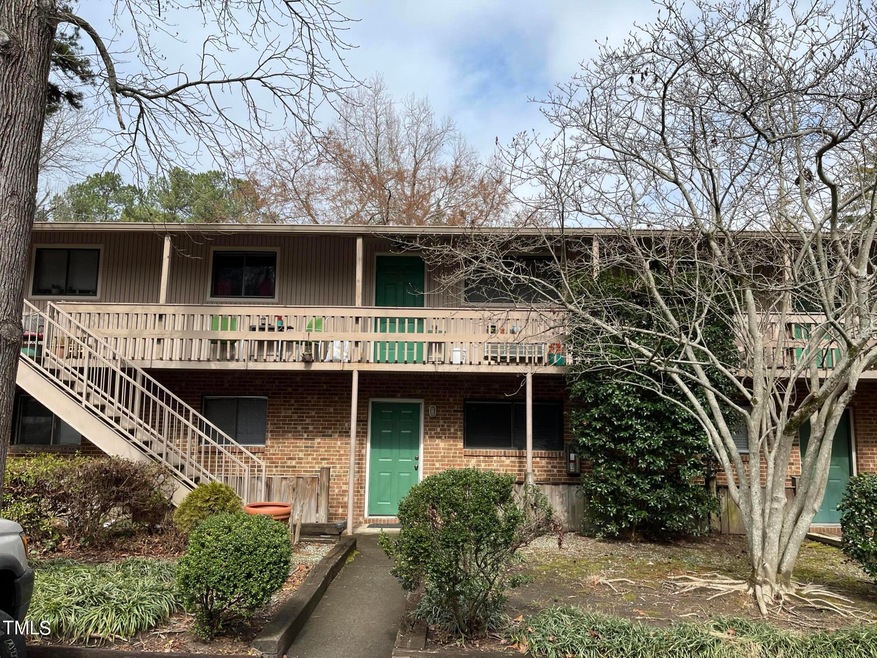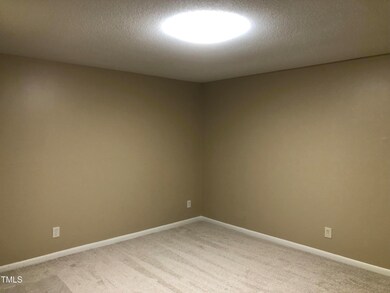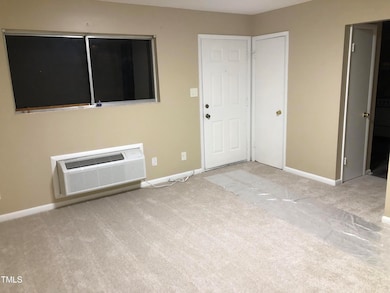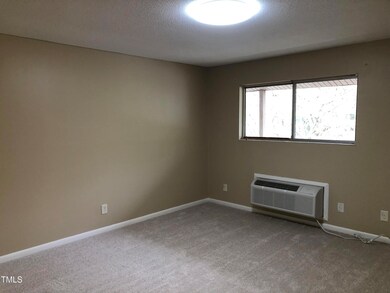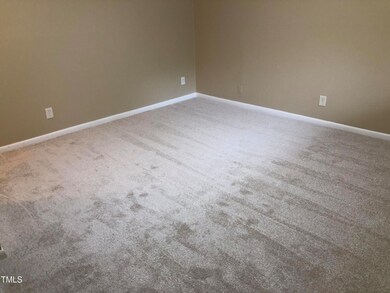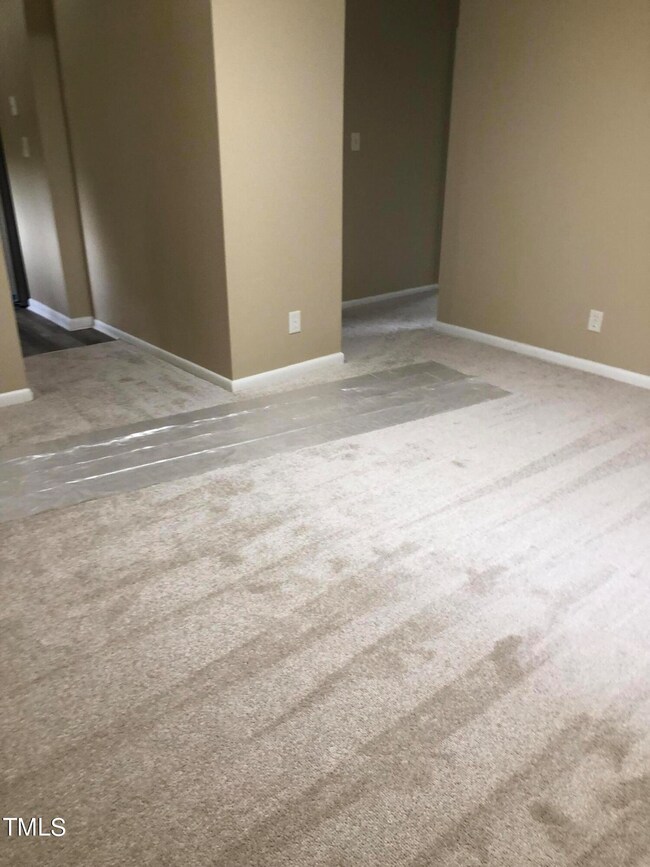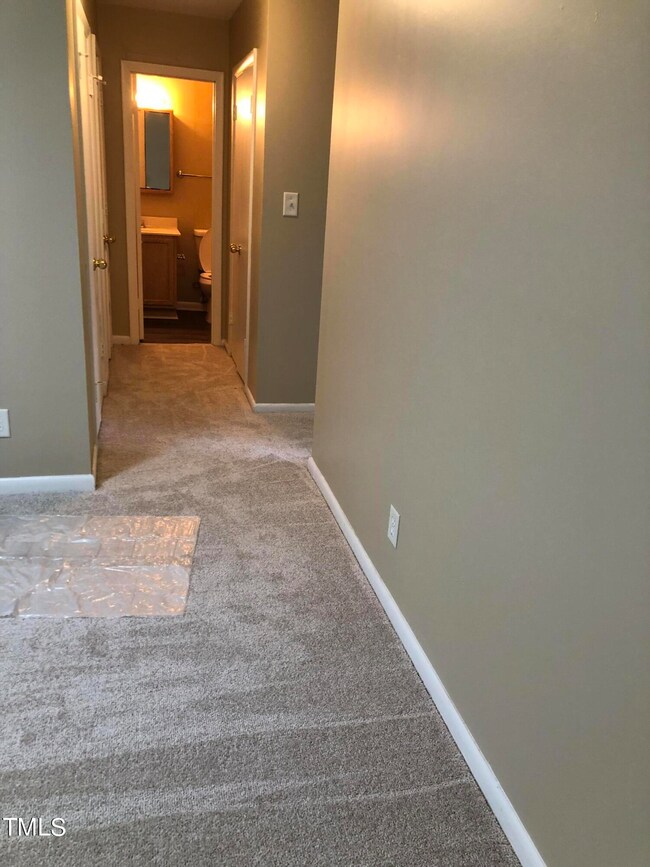
B6 Shepherd Ln Unit B- Chapel Hill, NC 27514
Estimated Value: $164,000 - $176,000
Highlights
- Traditional Architecture
- Stainless Steel Appliances
- Eat-In Kitchen
- Rashkis Elementary School Rated A
- Porch
- 2-minute walk to Chapel Hill Community Park
About This Home
As of June 2024Freshly renovated apartment with new refrigerator, new water heater with auto stop valve, new heating and cooling air conditioner and1 year old dishwasher. New carpeting floor, new radiator heater in bedroom. Freshly painted walls. Two good sized bedrooms. Nice eat-in kitchen with new floors and counter tops plus newer cabinets. Close to Battle Branch Trail. Walk to University Mall bank and Post Office. Chapel Hill Community Center and public library nearby.
Last Agent to Sell the Property
Coldwell Banker - HPW License #122184 Listed on: 04/04/2024

Property Details
Home Type
- Condominium
Est. Annual Taxes
- $1,308
Year Built
- Built in 1967
Lot Details
- No Unit Above or Below
- Two or More Common Walls
HOA Fees
- $239 Monthly HOA Fees
Home Design
- Traditional Architecture
- Slab Foundation
- Shingle Roof
- Vinyl Siding
- Lead Paint Disclosure
Interior Spaces
- 810 Sq Ft Home
- 1-Story Property
- Ceiling Fan
- Living Room
Kitchen
- Eat-In Kitchen
- Electric Range
- Range Hood
- Dishwasher
- Stainless Steel Appliances
Flooring
- Carpet
- Vinyl
Bedrooms and Bathrooms
- 2 Bedrooms
- 1 Full Bathroom
- Bathtub with Shower
Laundry
- Laundry closet
- Electric Dryer Hookup
Parking
- 1 Parking Space
- 1 Open Parking Space
- Parking Lot
- Assigned Parking
Outdoor Features
- Porch
Schools
- Rashkis Elementary School
- Guy Phillips Middle School
- East Chapel Hill High School
Utilities
- Cooling System Mounted In Outer Wall Opening
- Wall Furnace
- Baseboard Heating
- Electric Water Heater
- Septic System
- Phone Available
- Cable TV Available
Listing and Financial Details
- Assessor Parcel Number 9799017509.012
Community Details
Overview
- Association fees include ground maintenance, maintenance structure, road maintenance, trash
- Shepherd Lane Condos HOA, Phone Number (919) 403-1130
- Shepherd Lane Condos Subdivision
- Maintained Community
Security
- Resident Manager or Management On Site
Ownership History
Purchase Details
Home Financials for this Owner
Home Financials are based on the most recent Mortgage that was taken out on this home.Purchase Details
Home Financials for this Owner
Home Financials are based on the most recent Mortgage that was taken out on this home.Purchase Details
Home Financials for this Owner
Home Financials are based on the most recent Mortgage that was taken out on this home.Purchase Details
Home Financials for this Owner
Home Financials are based on the most recent Mortgage that was taken out on this home.Purchase Details
Home Financials for this Owner
Home Financials are based on the most recent Mortgage that was taken out on this home.Similar Homes in Chapel Hill, NC
Home Values in the Area
Average Home Value in this Area
Purchase History
| Date | Buyer | Sale Price | Title Company |
|---|---|---|---|
| Miller Kennetha | $170,000 | None Listed On Document | |
| Srinivasan Mahesh | $119,500 | Maltiland Law Firm | |
| West Brantley Andrew | $80,000 | None Available | |
| Evans Mark D | $780,000 | -- | |
| L Short Llc | $1,110,000 | -- |
Mortgage History
| Date | Status | Borrower | Loan Amount |
|---|---|---|---|
| Open | Miller Kennetha | $127,500 | |
| Previous Owner | Srinivasan Mahesh | $86,250 | |
| Previous Owner | West Brantley Andrew | $80,000 | |
| Previous Owner | Evans Mark D | $580,000 | |
| Previous Owner | L Short Llc | $888,000 |
Property History
| Date | Event | Price | Change | Sq Ft Price |
|---|---|---|---|---|
| 06/03/2024 06/03/24 | Sold | $170,000 | -5.5% | $210 / Sq Ft |
| 05/14/2024 05/14/24 | Pending | -- | -- | -- |
| 04/04/2024 04/04/24 | For Sale | $179,900 | -- | $222 / Sq Ft |
Tax History Compared to Growth
Tax History
| Year | Tax Paid | Tax Assessment Tax Assessment Total Assessment is a certain percentage of the fair market value that is determined by local assessors to be the total taxable value of land and additions on the property. | Land | Improvement |
|---|---|---|---|---|
| 2024 | $1,550 | $81,500 | $0 | $81,500 |
| 2023 | $1,515 | $81,500 | $0 | $81,500 |
| 2022 | $1,460 | $81,500 | $0 | $81,500 |
| 2021 | $1,446 | $81,500 | $0 | $81,500 |
| 2020 | $1,352 | $70,700 | $0 | $70,700 |
| 2018 | $1,313 | $70,700 | $0 | $70,700 |
| 2017 | $1,475 | $70,700 | $0 | $70,700 |
| 2016 | $1,475 | $81,976 | $40,995 | $40,981 |
| 2015 | $1,475 | $81,976 | $40,995 | $40,981 |
| 2014 | $1,452 | $81,976 | $40,995 | $40,981 |
Agents Affiliated with this Home
-
Shahla Rezvani

Seller's Agent in 2024
Shahla Rezvani
Coldwell Banker - HPW
(919) 305-5966
217 Total Sales
-
Colin Anderson
C
Buyer's Agent in 2024
Colin Anderson
Compass -- Chapel Hill - Durham
(919) 593-5383
43 Total Sales
Map
Source: Doorify MLS
MLS Number: 10021051
APN: 9799017509.012
- 3 Shepherd Ln Unit Bldg C
- 130 S Estes Dr Unit F6
- 130 S Estes Dr Unit J1
- 130 S Estes Dr Unit G5
- 808 Indian Springs Rd
- 1200 Roosevelt Dr
- 113 Conner Dr Unit 106
- 113 Conner Dr Unit 103
- 113 Conner Dr Unit 203
- 112 Meadowbrook Dr
- 126 Weaver Rd
- 1002 Willow Dr Unit 63
- 1002 Willow Dr Unit 107
- 1002 Willow Dr Unit 37
- 108 Hotelling Ct
- 105 Elizabeth St
- 220 Elizabeth St Unit F2
- 182 Chetango Mountain Rd
- 1 Davie Ln
- 0 Burlage Cir
- A6 Shepherd Ln Unit A6
- B6 Shepherd Ln Unit 206U
- A5 Shepherd Ln Unit A5
- B7 Shepherd Ln Unit B7
- C6 Shepherd Ln Unit C6
- D2 Shepherd Ln Unit D2
- B8 Shepherd Ln
- B6 Shepherd Ln Unit B-
- B2 Shepherd Ln Unit Bldg B
- C8 Shepherd Ln Unit C8
- B2 Shepherd Ln Unit B-2
- B7 Shepherd Ln Unit B-7
- B6 Shepherd Ln Unit B6 Bldg B Shepherd L
- B5 Shepherd Ln Unit B5
- B5 Shepherd Ln Unit B5 Bldg B Shepherd L
- B8 Shepherd Ln
- A6 Shepherd Ln
- C1 Shepherd Ln Unit C-1
- B5 Shepherd Ln
- C8 Shepherd Ln
