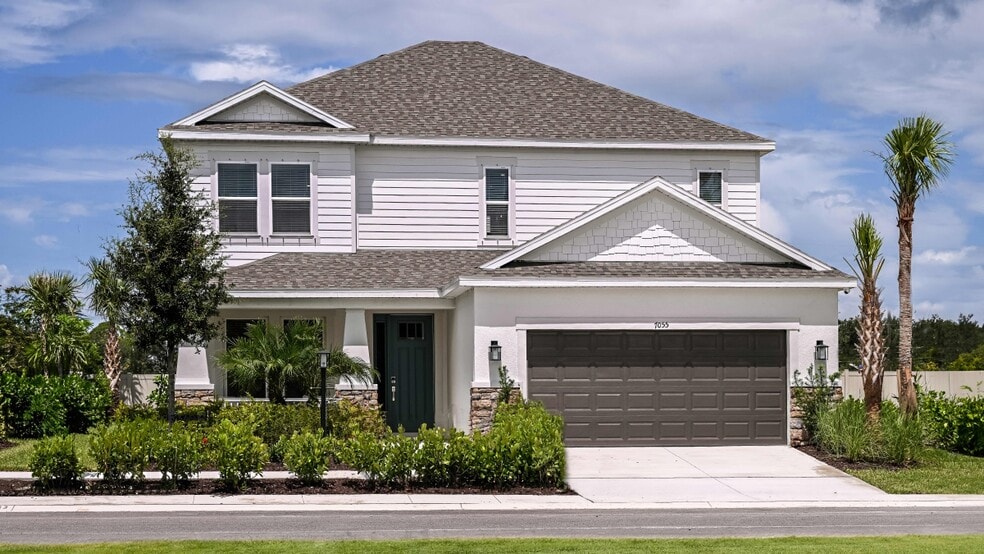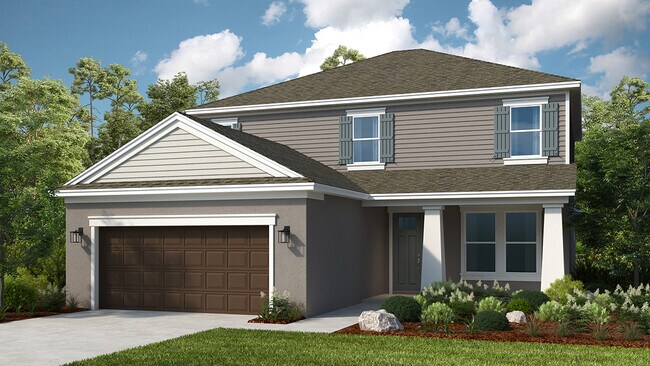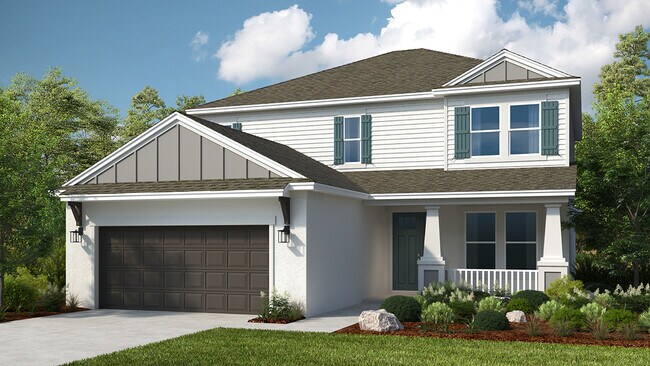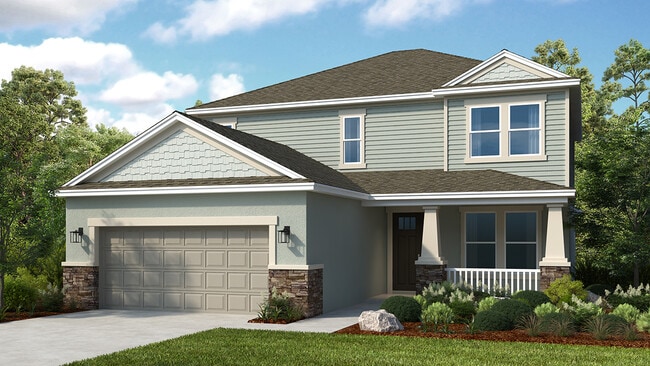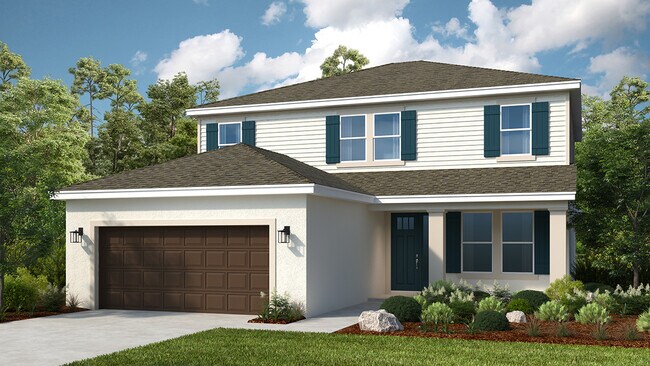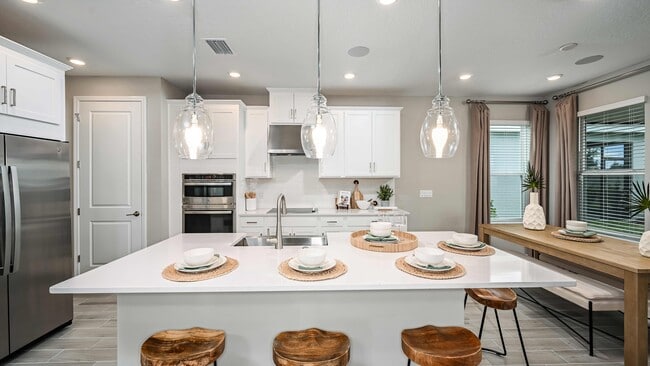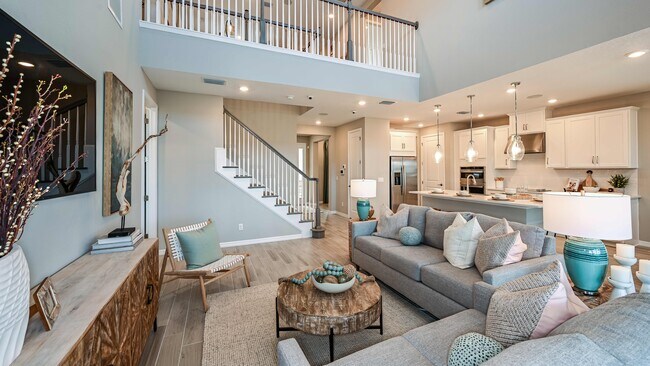
St. Cloud, FL 34771
Estimated payment starting at $3,494/month
Highlights
- Community Cabanas
- New Construction
- Loft
- South Miami Middle School Rated A-
- Primary Bedroom Suite
- Lanai
About This Floor Plan
The Bahama floor plan offers traditional charm and livability. This two-story, four-bedroom plan is smartly designed to accommodate everyday living. The main living area on the ground floor combines the kitchen, casual dining area, gathering room with two-story high ceiling. The designer kitchen offers a large island and pantry with direct access to the formal dining room, which is also accessible from the foyer. Gourmet options are available for the kitchen. A downstairs primary suite offers convenience, privacy and style. The elegant suite offers a spacious bedroom with a sizable walk-in closet. The primary bath features dual sinks, a private commode, and an oversized shower. Or, choose the deluxe bath option for an inviting garden tub and separate shower. The sunny lanai spans the back of the home. Add the optional outdoor kitchen and you’re set for outdoor meals and entertaining. Upstairs, the loft overlooks the gathering room below, and a study is entered from the loft. Three secondary bedrooms are located on the second floor, one with a private bath, and the other two share a bathroom.
Builder Incentives
Limited-time reduced rate available now in the Orlando area when using Taylor Morrison Home Funding, Inc.
Sales Office
| Monday - Tuesday |
9:00 AM - 5:00 PM
|
| Wednesday |
1:00 PM - 5:00 PM
|
| Thursday - Saturday |
9:00 AM - 5:00 PM
|
| Sunday |
12:00 PM - 5:00 PM
|
Home Details
Home Type
- Single Family
Lot Details
- Lawn
HOA Fees
- $84 Monthly HOA Fees
Parking
- 2 Car Attached Garage
- Front Facing Garage
Home Design
- New Construction
Interior Spaces
- 2-Story Property
- Great Room
- Combination Kitchen and Dining Room
- Den
- Loft
Kitchen
- Breakfast Area or Nook
- Walk-In Pantry
- Built-In Oven
- Built-In Range
- Built-In Microwave
- Dishwasher
- Kitchen Island
Bedrooms and Bathrooms
- 4 Bedrooms
- Primary Bedroom Suite
- Walk-In Closet
- Powder Room
- In-Law or Guest Suite
- Double Vanity
- Soaking Tub
- Bathtub with Shower
- Walk-in Shower
Laundry
- Laundry Room
- Washer and Dryer Hookup
Outdoor Features
- Lanai
- Porch
Utilities
- Central Heating and Cooling System
- High Speed Internet
- Cable TV Available
Community Details
Recreation
- Community Basketball Court
- Community Playground
- Community Cabanas
- Community Pool
- Cornhole
- Dog Park
- Event Lawn
Additional Features
- Community Garden
Map
Move In Ready Homes with this Plan
Other Plans in The Waters at Center Lake Ranch
About the Builder
- The Waters at Center Lake Ranch
- 5265 Stone Ridge Place
- 5253 Quillback Ln
- Center Lake on the Park - Eco Series
- Center Lake on the Park - Eco Grand Series
- Esplanade at Center Lake Ranch
- Center Lake on the Park - Avenue Collection
- Center Lake on the Park - Townhome Series
- 3135 Vanguard Ct
- 6375 Trailblaze Bend
- 6569 Cyrils Dr
- 6501 Cyrils Dr
- 0 Citrus Oak Ln
- 0 Jones Rd Unit MFRS5090430
- Ralston Reserve
- Tyson Reserve
- Bridge Pointe
- Sunbrooke
- Preston Cove
- 5606 Holly Hill Pass
