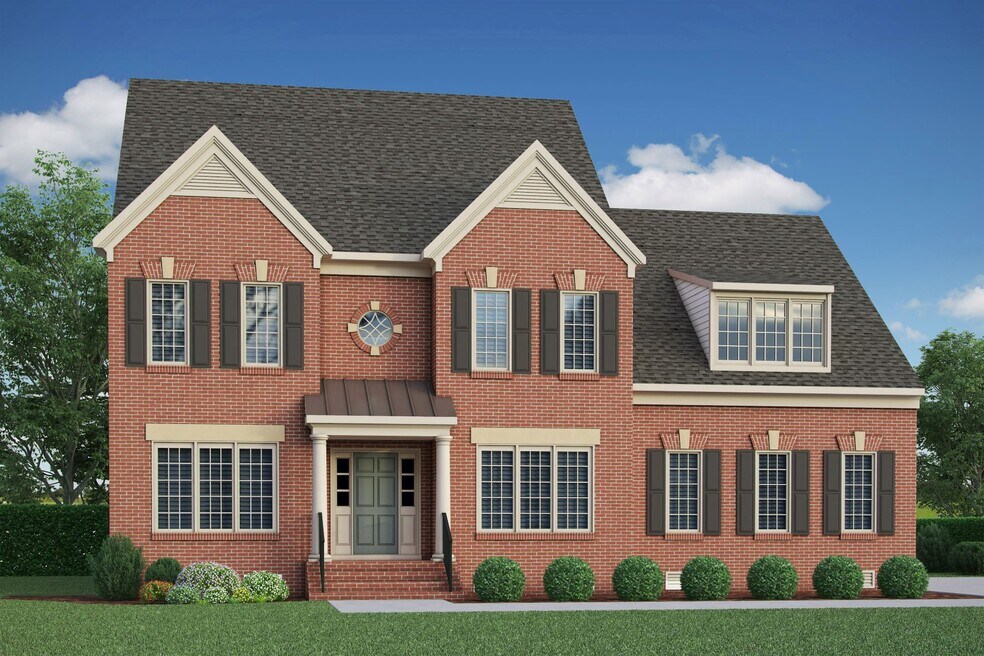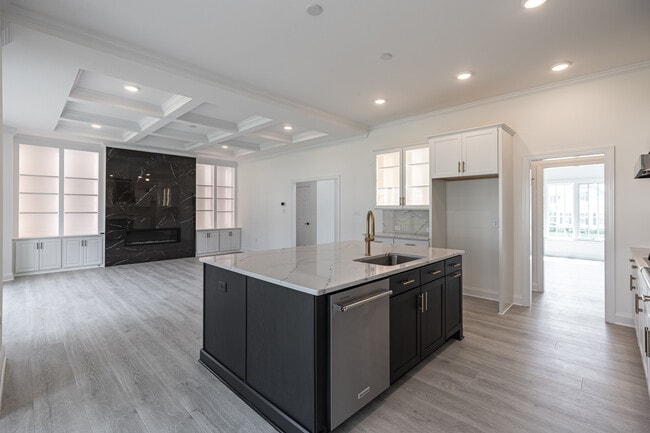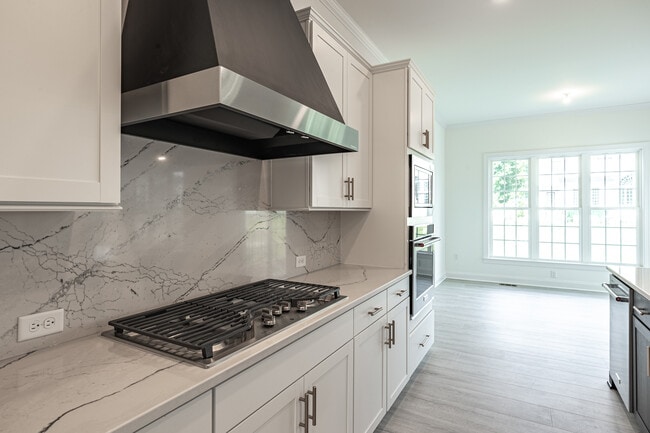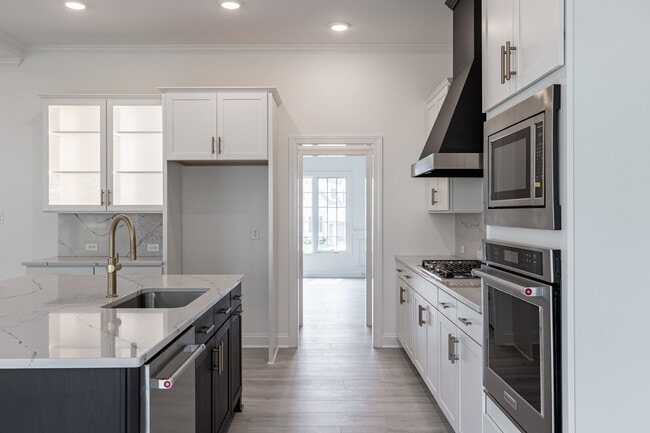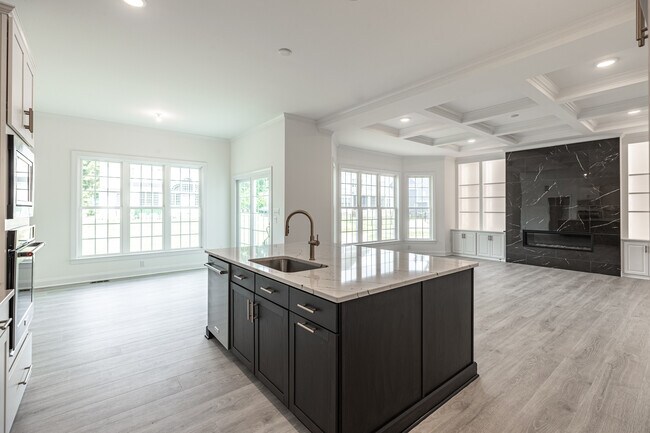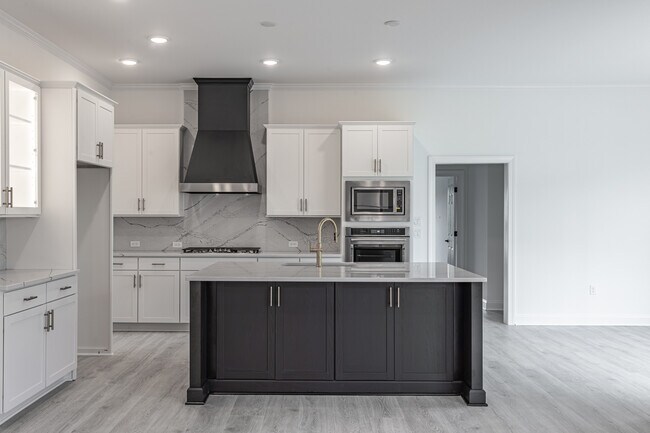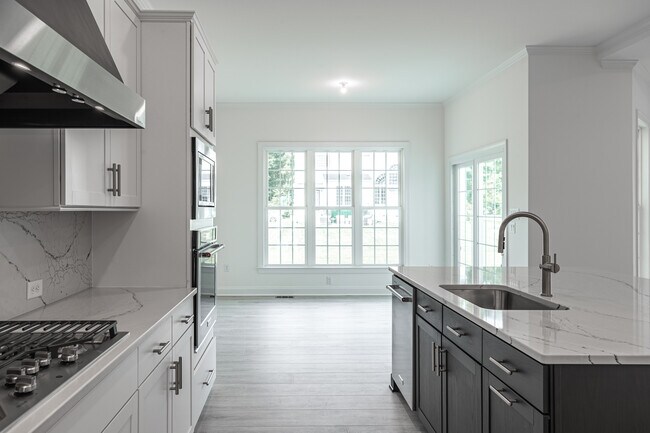
Estimated payment starting at $7,744/month
Highlights
- Horses Allowed in Community
- New Construction
- Fireplace in Primary Bedroom
- Kersey Creek Elementary School Rated A-
- Eat-In Gourmet Kitchen
- Main Floor Bedroom
About This Floor Plan
Enter through the foyer of the Bainworth and find the formal dining room with an abundance of natural light and included tray ceilings. A private study with french doors is also located in the front of the home. The Bainworth opens up into a spacious family room with large bay windows and a gourmet kitchen - perfect for family gatherings or entertaining. The first floor includes a private guest suite with a walk-in closet and ensuite bath. The primary suite is located on the second floor with an oversized bedroom, two spacious walk-in closets and a luxurious spa-like bath. Three additional bedrooms are located on the second floor along with a loft. Option to finish 3rd floor for an additional bedroom and bath.
Sales Office
| Monday |
12:00 PM - 5:00 PM
|
| Tuesday |
11:00 AM - 5:00 PM
|
| Wednesday |
11:00 AM - 5:00 PM
|
| Thursday |
11:00 AM - 5:00 PM
|
| Friday |
11:00 AM - 5:00 PM
|
| Saturday |
11:00 AM - 5:00 PM
|
| Sunday |
1:00 PM - 5:00 PM
|
Home Details
Home Type
- Single Family
Parking
- 2 Car Attached Garage
- Side Facing Garage
Home Design
- New Construction
Interior Spaces
- 3-Story Property
- Tray Ceiling
- French Doors
- Mud Room
- Family Room
- Formal Dining Room
- Home Office
- Loft
- Flex Room
- Attic
Kitchen
- Eat-In Gourmet Kitchen
- Breakfast Room
- Breakfast Bar
- Walk-In Pantry
- Butlers Pantry
- Cooktop
- Built-In Microwave
- Dishwasher
- Kitchen Island
- Granite Countertops
- Disposal
Bedrooms and Bathrooms
- 5 Bedrooms
- Main Floor Bedroom
- Fireplace in Primary Bedroom
- Dual Closets
- Walk-In Closet
- Jack-and-Jill Bathroom
- Powder Room
- Split Vanities
- Private Water Closet
- Bathtub with Shower
- Walk-in Shower
Laundry
- Laundry Room
- Laundry on upper level
- Washer and Dryer Hookup
Utilities
- Central Heating and Cooling System
- High Speed Internet
- Cable TV Available
Additional Features
- Covered Patio or Porch
- Lawn
Community Details
Overview
- No Home Owners Association
Recreation
- Horses Allowed in Community
Map
Other Plans in The Reserve at Campbell Creek
About the Builder
- The Reserve at Campbell Creek
- 8355 Mount Eagle Rd
- 8313 Mount Eagle Rd
- 13080 Burleigh Dr
- 11330 Egypt Rd
- Hickory Grove - 55+ Community
- 0 Tbd Unit 2515282
- Patrick Henry Heights
- 8355 Patrick Henry Blvd
- MM Taft (Lee Parcel A-1) Rd
- 000 Old Telegraph Rd
- Stags Trail
- 0 Walnut Grove Farm Ln
- 8473 Chimney Rock Dr
- 10541 Goosecross Way Unit P1
- 10010 Cool Spring Rd
- 8501 Chimney Rock Dr
- 8505 Chimney Rock Dr
- 8526 Chimney Rock Dr Unit M1
- 8530 Chimney Rock Dr Unit M2
