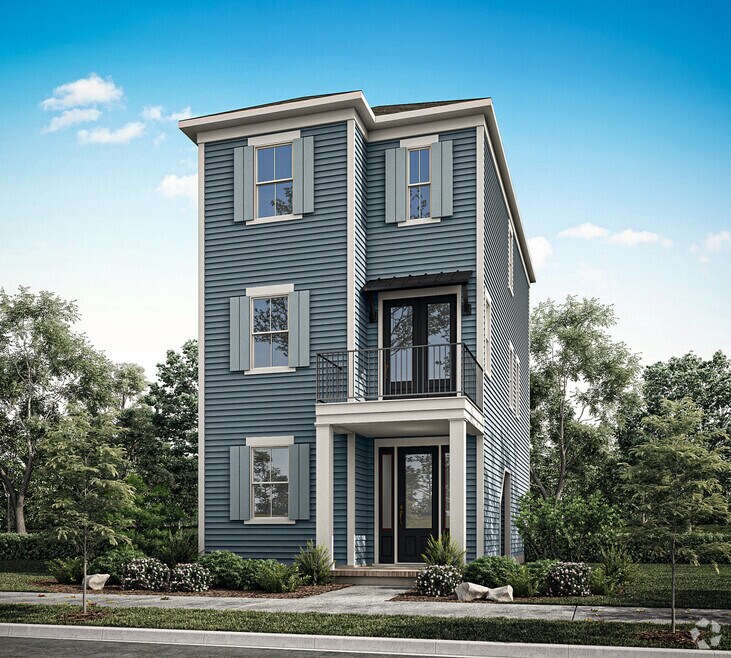
NEW CONSTRUCTION
$3K PRICE DROP
BUILDER INCENTIVES
Estimated payment starting at $3,853/month
Total Views
8,350
3
Beds
3.5
Baths
1,876
Sq Ft
$317
Price per Sq Ft
Highlights
- New Construction
- Primary Bedroom Suite
- Balcony
- Davidson Elementary School Rated A-
- Main Floor Bedroom
- 3-minute walk to Parham Park
About This Floor Plan
The Baker 1876L Plan by Saussy Burbank is available in the Davidson Cottages community in Davidson, NC 28036, starting from $593,900. This design offers approximately 1,876 square feet and is available in Mecklenburg County, with nearby schools such as Davidson Elementary School, Bailey Middle School, and William Amos Hough High School.
Builder Incentives
Contact builder for incentives
Sales Office
Hours
| Wednesday - Saturday |
10:00 AM - 5:00 PM
|
| Sunday |
1:00 PM - 5:00 PM
|
Sales Team
Jessica Martin
Michael Orlando
Office Address
221 Davidson Gateway Dr
Davidson, NC 28036
Home Details
Home Type
- Single Family
HOA Fees
- $175 Monthly HOA Fees
Parking
- 2 Car Attached Garage
- Rear-Facing Garage
Home Design
- New Construction
Interior Spaces
- 1,876 Sq Ft Home
- 3-Story Property
- French Doors
- Formal Entry
- Family Room
- Combination Kitchen and Dining Room
Kitchen
- Built-In Range
- Kitchen Island
Bedrooms and Bathrooms
- 3 Bedrooms
- Main Floor Bedroom
- Primary Bedroom Suite
- Walk-In Closet
- Powder Room
- Dual Vanity Sinks in Primary Bathroom
- Private Water Closet
- Bathtub with Shower
- Walk-in Shower
Laundry
- Laundry Room
- Laundry on upper level
Outdoor Features
- Balcony
- Courtyard
- Porch
Utilities
- Central Heating and Cooling System
Community Details
Overview
- Association fees include lawn maintenance, ground maintenance
Amenities
- Courtyard
Map
Other Plans in Davidson Cottages
About the Builder
Since 1989, Saussy Burbank has been a force in bringing relevant, sustainable developments to the Carolinas. They built everything including affordable housing, upscale custom infill homes and award-winning traditional neighborhood developments.
Nearby Homes
- Davidson Cottages
- 335 Catawba Ave
- 222 Walnut St
- 504 Potts St
- 110 Potts St
- 229 Eden St
- 216 Walnut St
- 137 Meadowbrook Ln
- 19035 Newburg Hill Rd
- Queens Street
- 610 Walnut St
- 612 Walnut St
- 20232 Zion Ave
- 19901 Burton Ln
- 130 Copper Pine Ln Unit 1
- 129 Hunt Camp Trail Unit 15
- The Courtyards at Lake Davidson
- 19631 Oak St
- 19623 Oak St
- 19512 Meridian St
