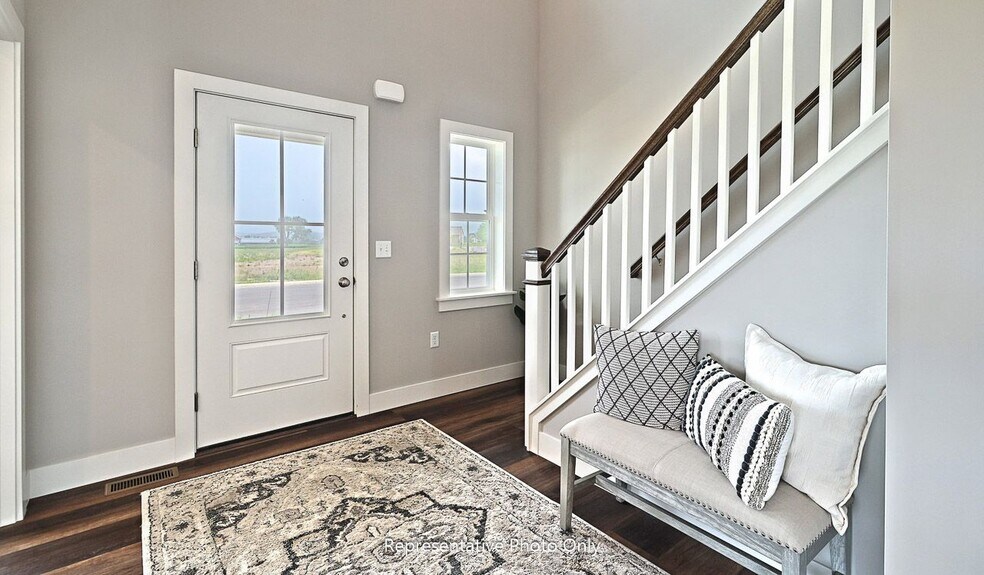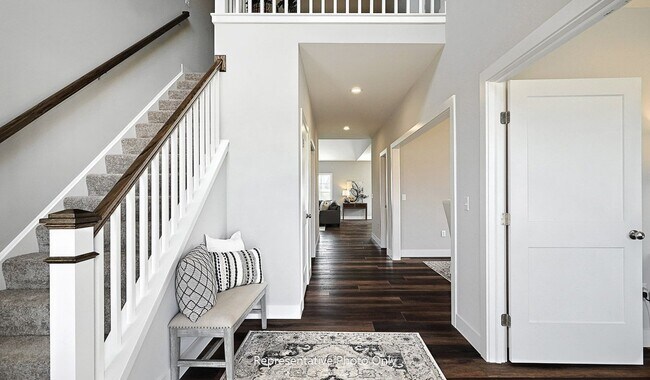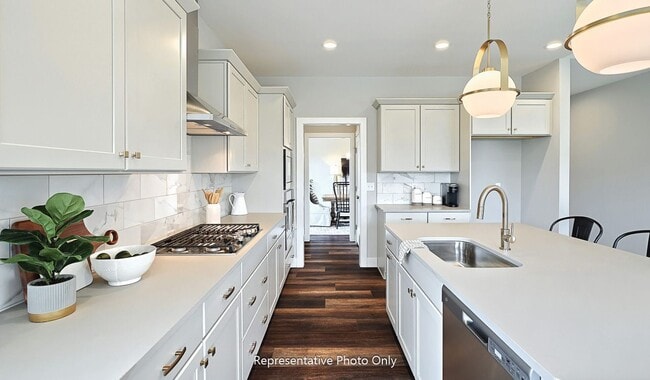
Estimated payment starting at $3,506/month
Highlights
- New Construction
- Loft
- No HOA
- Cathedral Ceiling
- Great Room
- Home Office
About This Floor Plan
The Baker has all the benefits of first floor living plus a cozy 2nd floor for the loft and additional bedrooms. A roomy 2-story foyer greets guests, with a quiet study just off to the side. The main living areas – kitchen, great room, and breakfast area -- enjoy an open plan design with an optional cathedral ceiling in the great room. The dining room is easily accessible from the kitchen, with an optional adjoining butler’s pantry. The owner’s suite is tucked in the rear corner of the home, featuring a private bathroom and expansive closet. On the second floor are 2 additional bedrooms, full bathroom, and a loft, with the option for an additional bedroom #4.
Builder Incentives
Personalize your space with the features and finishes that make your home truly yours with $16,000 off when you build a new home in this community. Choose from design gallery savings, a rate buy down, or closing cost assistance.
Sales Office
| Monday |
Closed
|
| Tuesday |
1:00 PM - 5:00 PM
|
| Wednesday |
11:00 AM - 5:00 PM
|
| Thursday - Sunday |
Closed
|
Home Details
Home Type
- Single Family
Parking
- 2 Car Attached Garage
- Front Facing Garage
Home Design
- New Construction
Interior Spaces
- 2,562 Sq Ft Home
- 2-Story Property
- Cathedral Ceiling
- Great Room
- Dining Room
- Home Office
- Loft
- Laundry on main level
Kitchen
- Breakfast Area or Nook
- Butlers Pantry
- Kitchen Island
Bedrooms and Bathrooms
- 3 Bedrooms
- Walk-In Closet
- Powder Room
- Double Vanity
- Private Water Closet
- Walk-in Shower
Outdoor Features
- Porch
Community Details
Recreation
- Park
- Tot Lot
- Trails
Additional Features
- No Home Owners Association
- Community Gazebo
Map
Other Plans in Wyndale
About the Builder
- Wyndale
- 2002 W Main St Unit 74
- 7 Deanne Cir
- 00 Wyndale Dr
- 1127 S State St
- 189 Ridge Ave
- 19 Conestoga Manor
- Sanctuary at Lititz Grove
- 27 Lausch Rd
- 20 Hill Rd
- 601 E Main St
- 101 Siegrist Farm Rd Unit 89
- Warwick Crossing - Carriage Homes
- 4790 Stiegel Pike
- 397 Pierson Rd Unit 91
- 393 Pierson Rd Unit 90
- 433 Sheep Hill Rd
- LOT 14 Thaton Rd
- LOT 12 Thaton Rd
- 0 N Ridge Rd Unit PALA2069234






