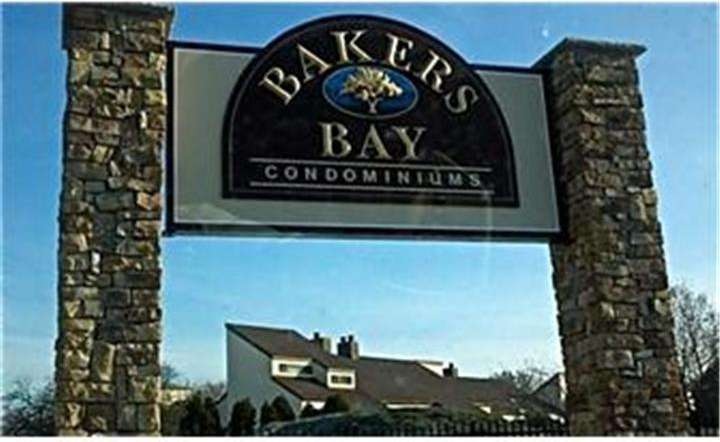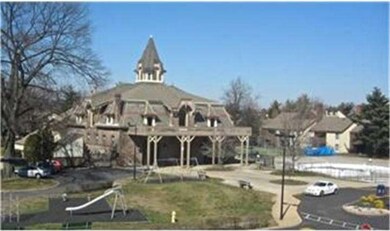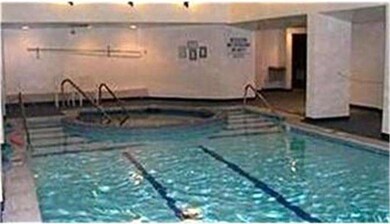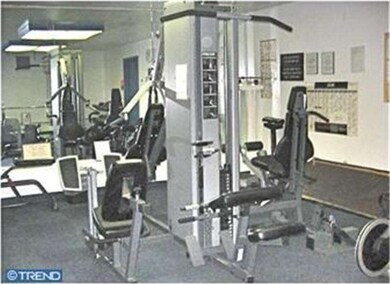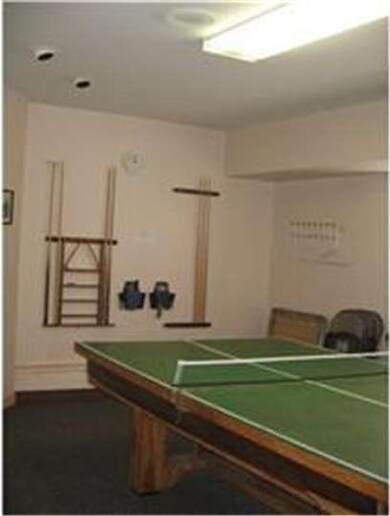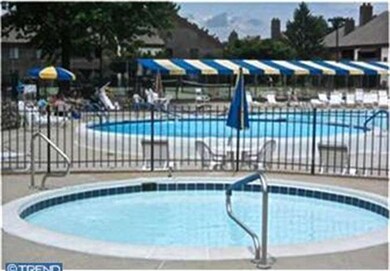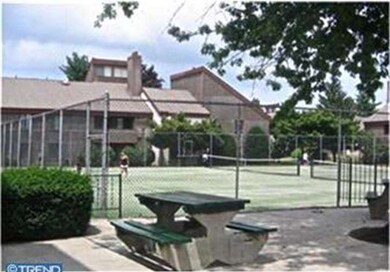
Bakers Bay Condominiums 5100 Convent Ln Unit 109 Philadelphia, PA 19114
Torresdale NeighborhoodHighlights
- Indoor Pool
- Eat-In Kitchen
- Mobility Improvements
- 1 Acre Lot
- Living Room
- 4-minute walk to Torresdale Park
About This Home
As of October 2024Just steps to the river and observation deck, this one bedroom, 1.5 bath, first floor den condo awaits. Gorgeous custom dark hardwood floors welcome you from foyer, thru dining and living rooms, new laminates in closets, den, and bedroom, and ceramic tile in master bathroom. Other features include an upgraded eat-in kitchen, ceiling fans in kitchen and bedroom, all new windows, large walk-in master bedroom closet. Master bath features new vanity, toilet, light fixture, medicine cabinet and flooring. Add'l storage locker outside unit for more storage. Large patio for outdoor lounging. 24 hr gated security, indoor and outdoor pools/hot tubs, gym, tennis courts, game rooms (ping pong/pool), libraries, bike room, indoor mail boxes, shuttle service to area malls and supermarket, basic cable and building insurance, ground fees, parking and more included in monthly condo fees. No more outdoor maintenance worries!
Last Agent to Sell the Property
Keller Williams Real Estate-Langhorne License #0674497 Listed on: 03/24/2013

Property Details
Home Type
- Condominium
Est. Annual Taxes
- $2,376
Year Built
- Built in 1972
HOA Fees
- $585 Monthly HOA Fees
Parking
- Parking Lot
Home Design
- Brick Exterior Construction
Interior Spaces
- 1,441 Sq Ft Home
- Family Room
- Living Room
- Dining Room
- Eat-In Kitchen
- Laundry on main level
Bedrooms and Bathrooms
- 1 Bedroom
- En-Suite Primary Bedroom
Accessible Home Design
- Mobility Improvements
Pool
- Indoor Pool
- In Ground Pool
Utilities
- Central Air
- Heating System Uses Gas
- Natural Gas Water Heater
Listing and Financial Details
- Tax Lot 383
- Assessor Parcel Number 888650153
Community Details
Overview
- Bakers Bay Condominiums Subdivision
Pet Policy
- Pets allowed on a case-by-case basis
Ownership History
Purchase Details
Home Financials for this Owner
Home Financials are based on the most recent Mortgage that was taken out on this home.Purchase Details
Home Financials for this Owner
Home Financials are based on the most recent Mortgage that was taken out on this home.Purchase Details
Purchase Details
Purchase Details
Purchase Details
Similar Homes in Philadelphia, PA
Home Values in the Area
Average Home Value in this Area
Purchase History
| Date | Type | Sale Price | Title Company |
|---|---|---|---|
| Deed | $190,000 | None Listed On Document | |
| Deed | $190,000 | None Listed On Document | |
| Deed | $130,000 | None Available | |
| Deed | $100,000 | None Available | |
| Sheriffs Deed | $94,300 | None Available | |
| Interfamily Deed Transfer | -- | None Available | |
| Deed | $74,000 | -- |
Mortgage History
| Date | Status | Loan Amount | Loan Type |
|---|---|---|---|
| Previous Owner | $75,000 | Credit Line Revolving |
Property History
| Date | Event | Price | Change | Sq Ft Price |
|---|---|---|---|---|
| 10/07/2024 10/07/24 | Sold | $190,000 | -7.3% | $132 / Sq Ft |
| 08/05/2024 08/05/24 | Pending | -- | -- | -- |
| 12/14/2023 12/14/23 | For Sale | $204,900 | +57.6% | $142 / Sq Ft |
| 06/18/2013 06/18/13 | Sold | $130,000 | -2.3% | $90 / Sq Ft |
| 06/07/2013 06/07/13 | Pending | -- | -- | -- |
| 05/29/2013 05/29/13 | For Sale | $133,000 | 0.0% | $92 / Sq Ft |
| 04/28/2013 04/28/13 | Pending | -- | -- | -- |
| 03/24/2013 03/24/13 | For Sale | $133,000 | -- | $92 / Sq Ft |
Tax History Compared to Growth
Tax History
| Year | Tax Paid | Tax Assessment Tax Assessment Total Assessment is a certain percentage of the fair market value that is determined by local assessors to be the total taxable value of land and additions on the property. | Land | Improvement |
|---|---|---|---|---|
| 2025 | $2,408 | $235,000 | $47,000 | $188,000 |
| 2024 | $2,408 | $235,000 | $47,000 | $188,000 |
| 2023 | $2,408 | $172,000 | $34,400 | $137,600 |
| 2022 | $2,094 | $172,000 | $34,400 | $137,600 |
| 2021 | $2,094 | $0 | $0 | $0 |
| 2020 | $2,094 | $0 | $0 | $0 |
| 2019 | $2,094 | $0 | $0 | $0 |
| 2018 | $1,746 | $0 | $0 | $0 |
| 2017 | $1,746 | $0 | $0 | $0 |
| 2016 | $1,617 | $0 | $0 | $0 |
| 2015 | $1,548 | $0 | $0 | $0 |
| 2014 | -- | $115,500 | $11,550 | $103,950 |
| 2012 | -- | $24,320 | $3,040 | $21,280 |
Agents Affiliated with this Home
-
Ramon Gaber
R
Seller's Agent in 2024
Ramon Gaber
Realty Mark Cityscape
(267) 376-4444
4 in this area
55 Total Sales
-
George Boothman
G
Buyer's Agent in 2024
George Boothman
Heritage Homes Realty
(267) 968-7140
1 in this area
12 Total Sales
-
Debi Tomczuk

Seller's Agent in 2013
Debi Tomczuk
Keller Williams Real Estate-Langhorne
(215) 779-1972
38 in this area
112 Total Sales
-
Bob Lambert

Buyer's Agent in 2013
Bob Lambert
Coldwell Banker Hearthside
(215) 519-9420
63 Total Sales
About Bakers Bay Condominiums
Map
Source: Bright MLS
MLS Number: 1003378808
APN: 888650153
- 5100 Convent Ln Unit 321
- 5100 Convent Ln Unit 219
- 5100 Convent Ln Unit 412
- 4600 Aubrey Ave
- 9333 Hegerman St
- 3946 Grant Ave
- 9401 Tulip St
- 9207 Hegerman St
- 9176 Frankford Ave
- 3610 Golfview Ln
- 3606 Golfview Ln
- 3544 Fitler St
- 3532 Primrose Rd
- 9235 Outlook Ave
- 3564 Grant Ave
- 4538 Carwithan St
- 4953 Fitler St Units #K & #L
- 3474 Kirkwood Rd
- 9620 Convent Ave
- 3959 Carteret Dr
