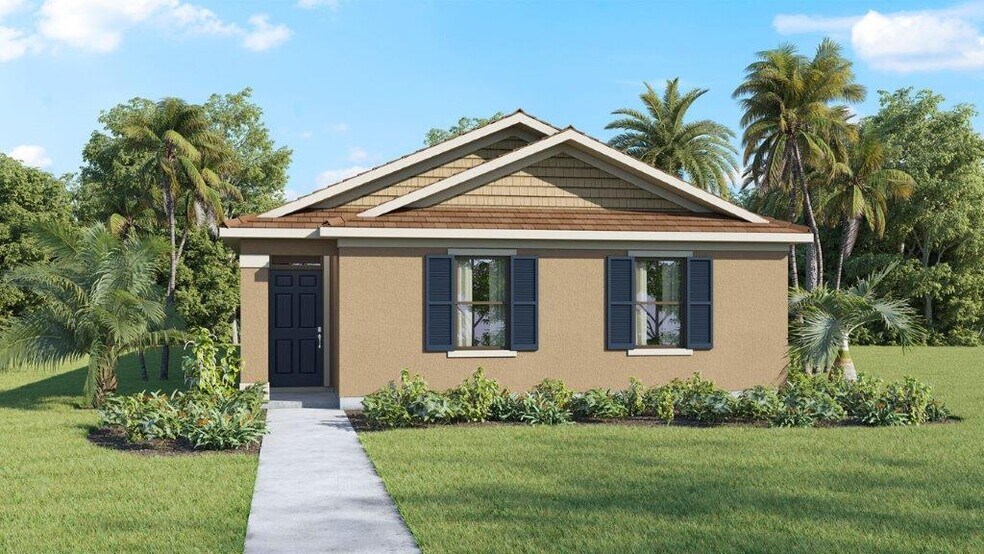
Winter Haven, FL 33880
Estimated payment starting at $1,809/month
Highlights
- Fitness Center
- New Construction
- Community Lake
- Freedom 7 Elementary School of International Studies Rated A-
- Primary Bedroom Suite
- Granite Countertops
About This Floor Plan
Welcome to the Baldwin, a stunning four-bedroom, two-bathroom home located in the heart of Winter Haven, Florida at our Harmony at Lake Eloise community. As you enter the foyer to this beautiful designed home, you are greeted by with an open concept living space featuring luxury vinyl flooring throughout. The kitchen overlooks the dining and living room, while having a view to the oversized outdoor living space. The well-appointed kitchen features an island with bar seating, plentiful cabinet with beautiful quartz countertops and stainless-steel appliances, making entertaining a breeze. Bedroom one, located off the living space, has an en suite bathroom with double vanity and spacious walk-in closet providing ample space for storage. Three additional bedrooms and one full bath are located at the front of the home along with a closet and laundry room. The Baldwin seamlessly integrates smart home technology, offering convenience and enhanced living experiences. With its spacious layout and contemporary finishes, the Baldwin in Harmony at Lake Eloise provides the perfect blend of style and functionality for today's discerning homeowner.
Sales Office
| Monday - Tuesday |
10:00 AM - 6:00 PM
|
| Wednesday |
12:00 PM - 6:00 PM
|
| Thursday - Saturday |
10:00 AM - 6:00 PM
|
| Sunday |
12:00 PM - 6:00 PM
|
Home Details
Home Type
- Single Family
Parking
- 2 Car Attached Garage
- Rear-Facing Garage
Home Design
- New Construction
Interior Spaces
- 1-Story Property
- Formal Entry
- Living Room
- Dining Room
Kitchen
- Breakfast Room
- Eat-In Kitchen
- Breakfast Bar
- Oven
- Cooktop
- Dishwasher
- Stainless Steel Appliances
- Kitchen Island
- Granite Countertops
- Quartz Countertops
- Shaker Cabinets
- Prep Sink
Flooring
- Tile
- Vinyl
Bedrooms and Bathrooms
- 4 Bedrooms
- Primary Bedroom Suite
- Walk-In Closet
- 2 Full Bathrooms
- Primary bathroom on main floor
- Double Vanity
- Bathtub with Shower
- Walk-in Shower
Laundry
- Laundry Room
- Laundry on main level
Home Security
- Smart Lights or Controls
- Smart Thermostat
Outdoor Features
- Covered Patio or Porch
Utilities
- Programmable Thermostat
- Smart Home Wiring
Community Details
Overview
- Community Lake
- Pond in Community
Amenities
- Community Gazebo
- Picnic Area
Recreation
- Community Playground
- Fitness Center
- Community Pool
- Park
- Tot Lot
- Event Lawn
- Recreational Area
- Trails
Map
Other Plans in Harmony at Lake Eloise
About the Builder
- Harmony at Lake Eloise
- 2634 Sage Valley Way
- 1684 Hummingbird Rd
- 2514 Sage Valley Way
- 1100 Eloise Loop Rd
- 2705 Gladiola Rd
- 0 Vail Dr
- 101 Eagle Lake Loop Rd E
- 2530 Sage Valley Way
- 1645 Siesta Way
- 1633 Siesta Way
- 1629 Siesta Way
- 1799 White Elephant Loop
- 1802 White Elephant Loop
- 1798 White Elephant Loop
- 1783 White Elephant Loop
- 1790 White Elephant Loop
- 1782 White Elephant Loop
- 1778 White Elephant Loop
- 1774 White Elephant Loop
