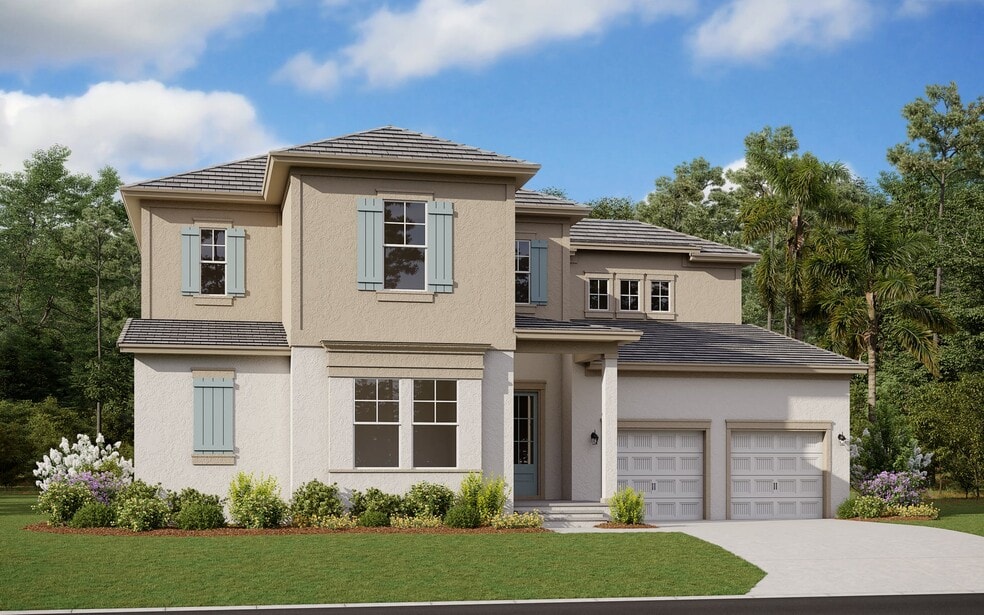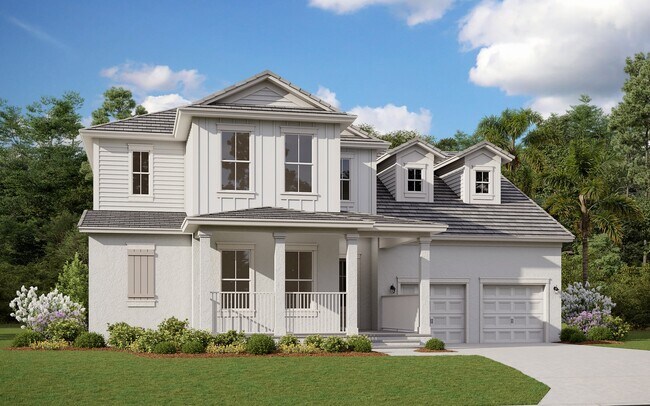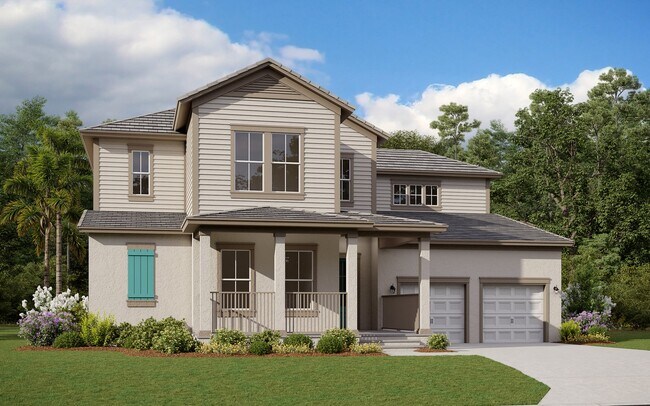
Windermere, FL 34786
Estimated payment starting at $6,767/month
Highlights
- New Construction
- Loft
- Great Room
- Bay Lake Elementary School Rated A-
- Lanai
- Pickleball Courts
About This Floor Plan
The Baldwin floor plan is a thoughtfully designed two-story home featuring 4 spacious bedrooms and 3.5 bathrooms, offering over 3,404 square feet of living space. The first floor boasts an inviting open-concept design, with a large great room adjacent to a dining room, perfect for gatherings and entertaining. The owner’s suite, complete with a walk-in closet and private bath, offers a comfortable retreat on the main level. A cozy study near the entrance creates the ideal space for work or relaxation, while the covered patio provides a scenic outdoor area to enjoy. Upstairs, the second floor includes three additional bedrooms, each with walk-in closets, ensuring ample storage. A spacious loft offers extra flexibility for a second living area, media space, or game room. With well-planned storage solutions and elegant touches throughout, the Baldwin floor plan delivers both functionality and style in a beautifully appointed home.
Builder Incentives
Your perfect match is waiting – pick the savings that fit your future and find your dream home today!
Sales Office
| Monday - Saturday |
10:00 AM - 6:00 PM
|
| Sunday |
12:00 PM - 6:00 PM
|
Home Details
Home Type
- Single Family
Lot Details
- Minimum 65 Ft Wide Lot
Parking
- 2 Car Attached Garage
- Front Facing Garage
Home Design
- New Construction
Interior Spaces
- 3,404 Sq Ft Home
- 2-Story Property
- Great Room
- Family Room
- Dining Room
- Home Office
- Loft
- Bonus Room
- Game Room
Bedrooms and Bathrooms
- 4 Bedrooms
- Walk-In Closet
- Primary bathroom on main floor
- Dual Vanity Sinks in Primary Bathroom
Laundry
- Laundry Room
- Laundry on main level
Outdoor Features
- Lanai
- Porch
Community Details
- Pickleball Courts
- Tot Lot
Map
Other Plans in Palms at Windermere
About the Builder
- Palms at Windermere
- 8937 Matriarca Aly
- 7363 Mezzano Ln
- 14168 Larkspur Lake Dr
- 17724 Porter Rd
- Lake Cawood Cove - Traditional
- Lake Cawood Cove - Townhomes
- Waterleigh
- Parkview at Hamlin
- Parkview at Hamlin
- 16333 Ingram Hills Aly
- 17999 Old YMcA Rd
- 0 W Orange Country Club Dr
- 6345 Wild Persimmon Way
- 5943 Flowering Cherry Bend
- 5937 Flowering Cherry Bend
- 13377 Lake Butler Blvd
- Waterleigh - Townhomes
- 5983 Flowering Cherry Bend
- 17802 Old YMcA Rd
Ask me questions while you tour the home.


