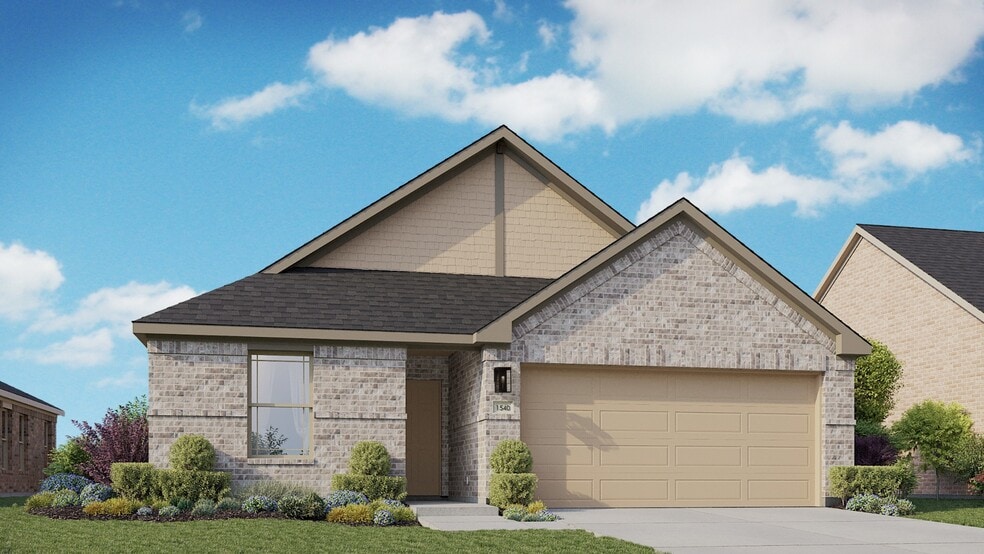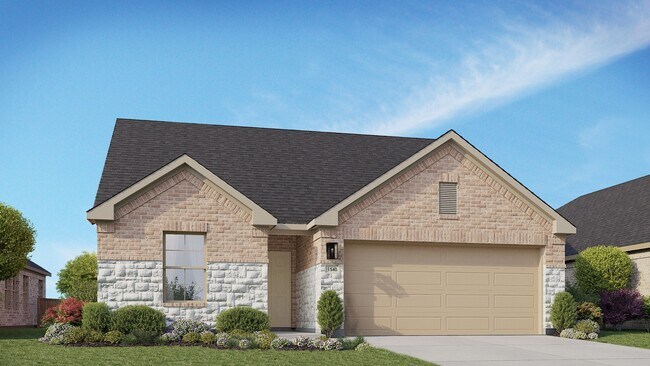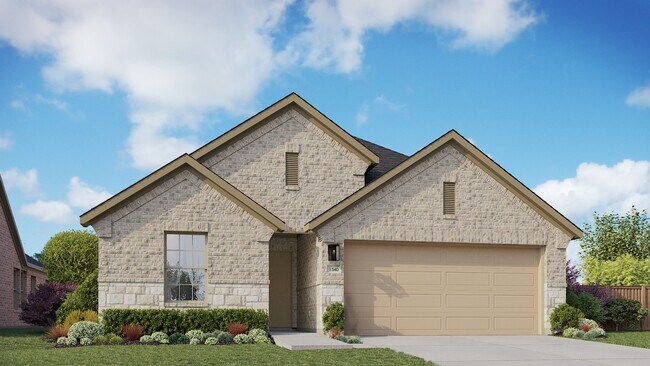
Estimated payment starting at $1,787/month
Highlights
- New Construction
- Great Room
- Walk-In Pantry
- Primary Bedroom Suite
- Covered Patio or Porch
- 2 Car Attached Garage
About This Floor Plan
Bright, flowing, and beautifully livable, the Bali floor plan offers an ideal balance of thoughtful design and everyday comfort. This single-story home opens with a welcoming foyer that leads into a spacious kitchen at the center of the layout, creating a natural hub for connection and conversation. The kitchen features a large island that overlooks the dining room and great room, where oversized windows invite in natural light and frame the backyard view. Tucked at the rear of the home, the owner’s suite offers a peaceful retreat with a spacious bath and generous closet. Just outside the suite, the great room extends onto a covered patio, creating a seamless transition to outdoor living, perfect for morning coffee, evening sunsets, or weekend relaxation. Two additional bedrooms are located at the front of the home, positioned for privacy and flexibility. Whether used for family, guests, or creative pursuits, these spaces offer room to grow and personalize. A separate laundry room, conveniently located, enhances everyday function, while thoughtful storage throughout the home keeps things tidy and within reach. With clean architectural lines, open-concept living areas, and just the right amount of separation between shared and private spaces, the Bali is designed to support both active days and restful evenings. It’s a home that feels open yet grounded, perfectly suited for how you want to live today.
Builder Incentives
4.25% 30-year VA or FHA incentive
Sales Office
| Monday |
12:00 PM - 6:00 PM
|
| Tuesday - Saturday |
10:00 AM - 6:00 PM
|
| Sunday |
12:00 PM - 6:00 PM
|
Home Details
Home Type
- Single Family
Lot Details
- Minimum 5,400 Sq Ft Lot
- Minimum 45 Ft Wide Lot
HOA Fees
- $38 Monthly HOA Fees
Parking
- 2 Car Attached Garage
- Front Facing Garage
Taxes
- No Municipal Utility District Tax
Home Design
- New Construction
Interior Spaces
- 1,540 Sq Ft Home
- 1-Story Property
- Tray Ceiling
- Recessed Lighting
- Great Room
- Open Floorplan
- Dining Area
Kitchen
- Eat-In Kitchen
- Breakfast Bar
- Walk-In Pantry
- Dishwasher
- Kitchen Island
- Disposal
Bedrooms and Bathrooms
- 3 Bedrooms
- Primary Bedroom Suite
- Walk-In Closet
- 2 Full Bathrooms
- Primary bathroom on main floor
- Dual Vanity Sinks in Primary Bathroom
- Private Water Closet
- Bathtub with Shower
- Walk-in Shower
Laundry
- Laundry Room
- Laundry on main level
- Washer and Dryer Hookup
Outdoor Features
- Covered Patio or Porch
Utilities
- Central Heating and Cooling System
- High Speed Internet
- Cable TV Available
Community Details
Overview
- Association fees include ground maintenance
Amenities
- Community Barbecue Grill
Recreation
- Community Playground
- Park
- Trails
Map
Other Plans in Prairie Green
About the Builder
Frequently Asked Questions
- Prairie Green
- 10930 Lafayette Loop
- Katzer Ranch
- Katzer Ranch
- 2910 Forsyth Canyon
- Savannah Place
- Rose Valley - Belmar Collection
- Rose Valley - Stonehill Collection
- Savannah Place
- Rose Valley - Eventide Collection
- Rose Valley - Coastline Collection
- 2016 Chicksaw Rose
- 1924 Chicksaw Rose
- 11413 Bamboo Dr
- Millican Grove
- Rose Valley - Cottage Collection
- Randolph Crossing - Cottage Collection
- Randolph Crossing - Eventide Collection
- Sereno Springs
- 10045 Jagger Ave
Ask me questions while you tour the home.






