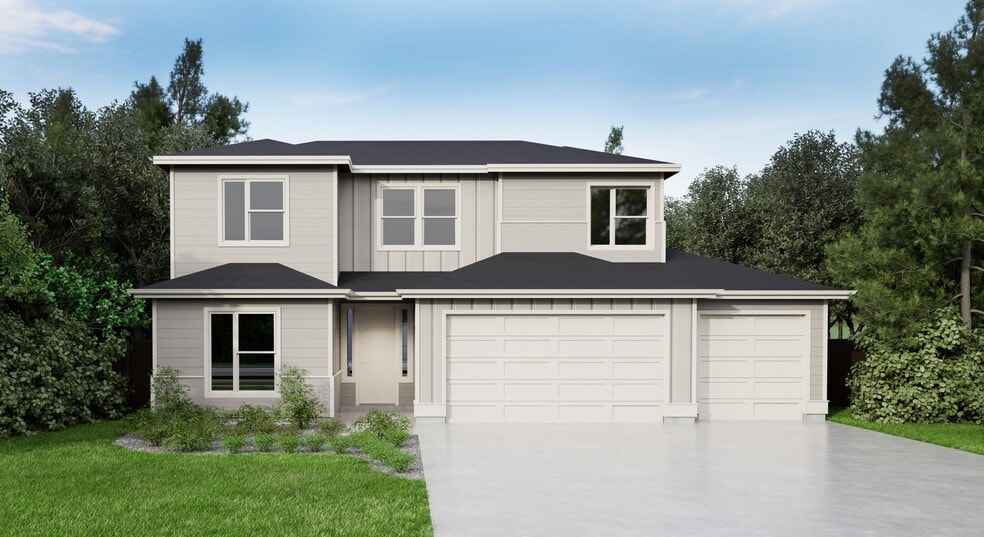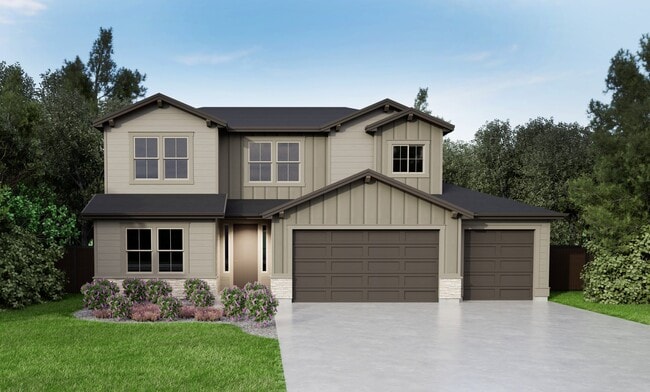
Estimated payment starting at $3,715/month
Highlights
- New Construction
- Great Room
- Covered Patio or Porch
- Main Floor Primary Bedroom
- Community Basketball Court
- Breakfast Area or Nook
About This Floor Plan
The Balsam delivers exceptional space and flexibility, making it perfect for both everyday living and special gatherings. The main floor features an expansive great room that flows into a large dining area and an inviting kitchen with a generous island — the ideal setting for family meals, entertaining friends, or relaxed evenings at home. The primary suite is conveniently located on the main level, offering a private retreat with a walk-in closet and a well-appointed bathroom. A second bedroom and full bath on this floor provide added versatility for guests or a home office. Upstairs, you’ll find three more bedrooms, a full bath, and a spacious bonus room that can be tailored to your lifestyle — from a media room to a play space to a quiet retreat. Outdoor living is easy with a covered patio perfect for morning coffee or weekend barbecues. A three-car garage offers ample storage for vehicles, gear, and hobbies. With its thoughtful layout and abundance of room, the Balsam is a home designed to grow with you.
Sales Office
All tours are by appointment only. Please contact sales office to schedule.
Home Details
Home Type
- Single Family
Parking
- 3 Car Attached Garage
- Front Facing Garage
Home Design
- New Construction
Interior Spaces
- 3,010 Sq Ft Home
- 2-Story Property
- Formal Entry
- Great Room
- Formal Dining Room
Kitchen
- Breakfast Area or Nook
- ENERGY STAR Qualified Appliances
- Kitchen Island
Bedrooms and Bathrooms
- 5 Bedrooms
- Primary Bedroom on Main
- Walk-In Closet
- 3 Full Bathrooms
Additional Features
- Accessibility Features
- Energy-Efficient Insulation
- Covered Patio or Porch
Community Details
Overview
- Greenbelt
Recreation
- Community Basketball Court
- Pickleball Courts
Map
Other Plans in Solstice
About the Builder
- Solstice
- 4125 S Florida Ave
- Greenmont
- Chestnut Heights
- Cedars
- The Charles At Karcher - The Charles
- Guches Place
- 12510 Ochoco St
- TBD Foggy Ln - Lot B
- Pradera - Brookside
- TBD Homedale Rd
- 4408 Portofino Way
- 1912 Oregon Ave
- 1915 Oregon Ave
- 1903 Oregon Ave
- 1902 Oregon Ave
- 1908 Oregon Ave
- 1911 Oregon Ave
- 1906 Oregon Ave
- 1907 Oregon Ave
Ask me questions while you tour the home.

