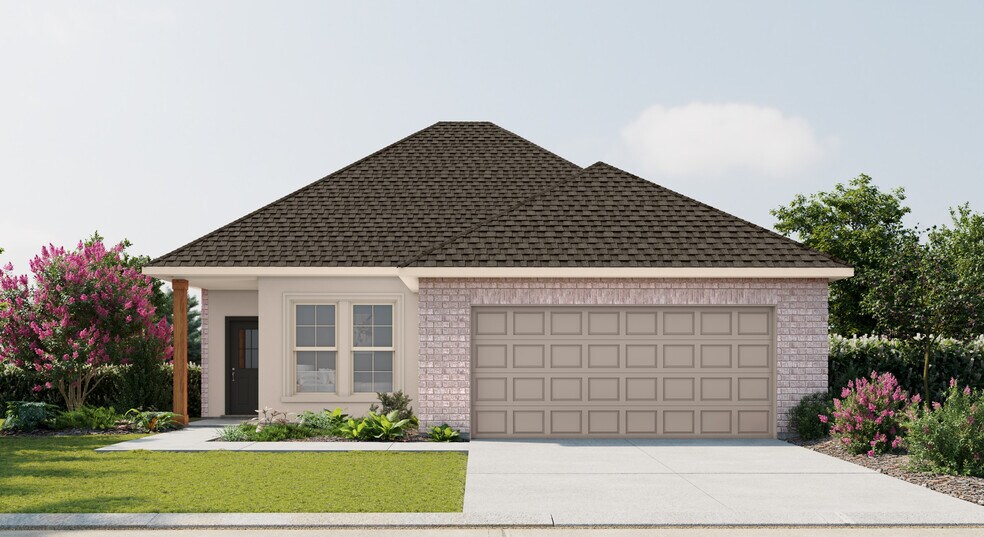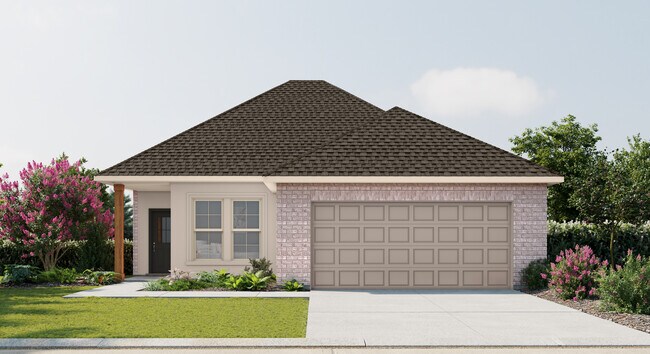
Estimated payment starting at $1,859/month
Highlights
- New Construction
- Community Lake
- Home Office
- Primary Bedroom Suite
- Pickleball Courts
- Covered Patio or Porch
About This Floor Plan
The Banbury IV B Floor Plan by DSLD Homes is a thoughtfully designed 3-bedroom, 2-bath home offering 1,659 square feet of comfortable, stylish living. Ideal for small families, professionals, or those looking to downsize without sacrificing quality, this floor plan blends modern functionality with timeless appeal.The exterior showcases a mix of brick, stucco, and siding for a clean, elegant look, complemented by a covered rear patio and a spacious two-car garage. Inside, the open floor plan creates an inviting atmosphere perfect for everyday living and entertaining.The kitchen is illuminated by recessed can lighting and flows seamlessly into the dining and living spaces. A dedicated study offers flexible space for a home office or reading nook. The private primary suite features a luxurious layout with a double vanity, garden tub, separate walk-in shower, and a large walk-in closet for ample storage.Crafted with DSLD Homes signature focus on energy efficiency and lasting quality, the Banbury IV B provides a well-balanced combination of comfort, elegance, and practicality for todays homeowners.
Builder Incentives
Mortgage Rate Buy DownRates are Falling! Write a purchase agreement by October 31st and close by December 31st to receive rates as low as 4.99% (5.73% APR) on FHA/RD/VA loans, and a FREE Side by Side Refrigerator. Plus receive up to $2,000 in closing costs. Don’t miss this opportunity to save big on your new home! Contact your Builder Sales Representative to learn more! Restrictions apply.
Sales Office
| Monday |
10:00 AM - 6:00 PM
|
| Tuesday |
10:00 AM - 6:00 PM
|
| Wednesday |
10:00 AM - 6:00 PM
|
| Thursday |
10:00 AM - 6:00 PM
|
| Friday |
10:00 AM - 6:00 PM
|
| Saturday |
10:00 AM - 6:00 PM
|
| Sunday |
1:00 PM - 6:00 PM
|
Home Details
Home Type
- Single Family
HOA Fees
- $32 Monthly HOA Fees
Parking
- 2 Car Attached Garage
- Front Facing Garage
Home Design
- New Construction
Interior Spaces
- 1-Story Property
- Recessed Lighting
- Living Room
- Dining Room
- Home Office
- Laundry Room
Kitchen
- Breakfast Bar
- Kitchen Island
Bedrooms and Bathrooms
- 3 Bedrooms
- Primary Bedroom Suite
- Walk-In Closet
- 2 Full Bathrooms
- Double Vanity
- Private Water Closet
- Soaking Tub
- Walk-in Shower
Outdoor Features
- Covered Patio or Porch
Community Details
Overview
- Association fees include ground maintenance
- Community Lake
- Wooded Homesites
- Greenbelt
Recreation
- Pickleball Courts
- Park
- Trails
Map
Other Plans in Atwater Reserve - Atwater Villas
About the Builder
- Atwater Reserve - Atwater Villas
- 17462 Tidewater Ln
- 17251 Lakefront Ln
- 4041 Atwater Reserve Ave
- Atwater Reserve
- 3237 Creekmere Ln
- 3246 Creekmere Ln
- 3206 Creekmere Ln
- 3145 Creekmere Ln
- 3216 Creekmere Ln
- 3432 Waterbury Ave
- 3513 Waterbury Ave
- 3247 Creekmere Ln
- 3452 Waterbury Ave
- 3053 Creekmere Ln
- 3462 Waterbury Ave
- 3646 Waterbury Ave
- 3616 Waterbury Ave
- 3002 Creekmere Ln
- 3013 Creekmere Ln

