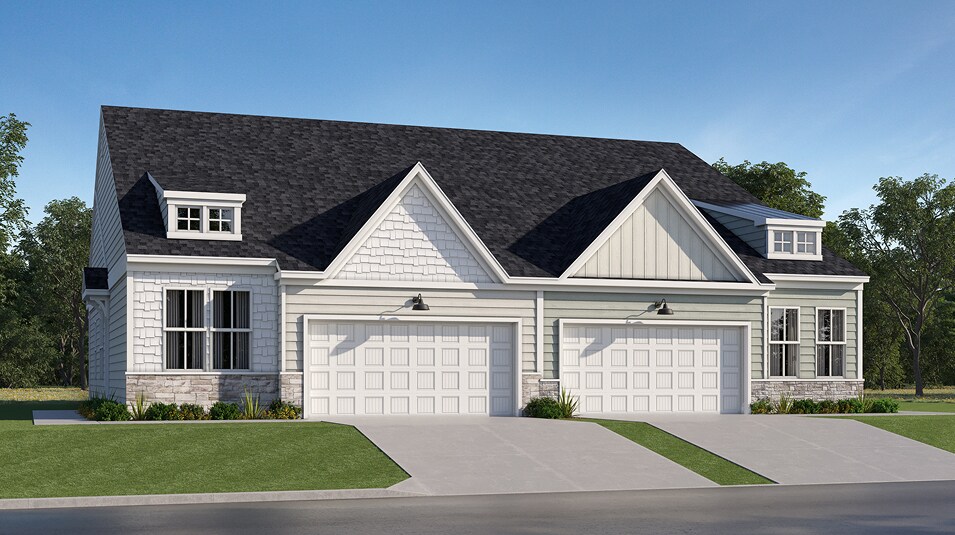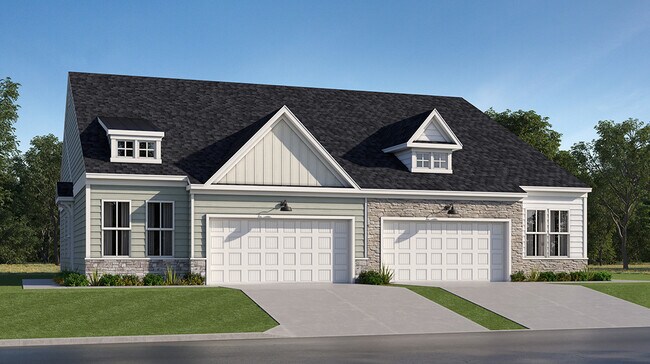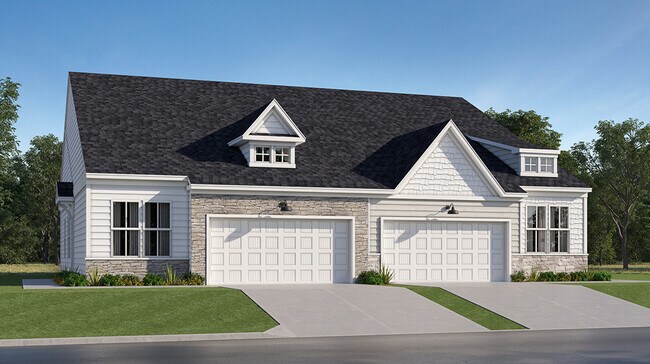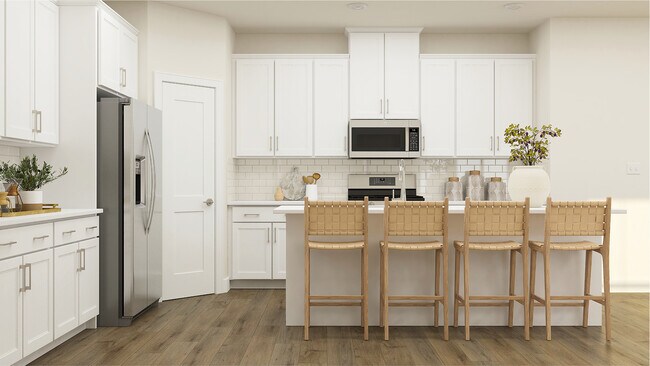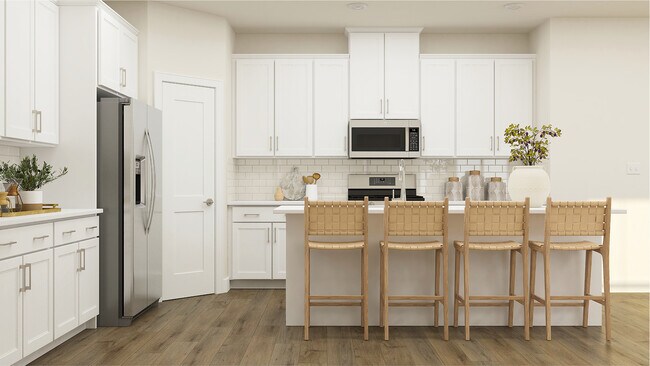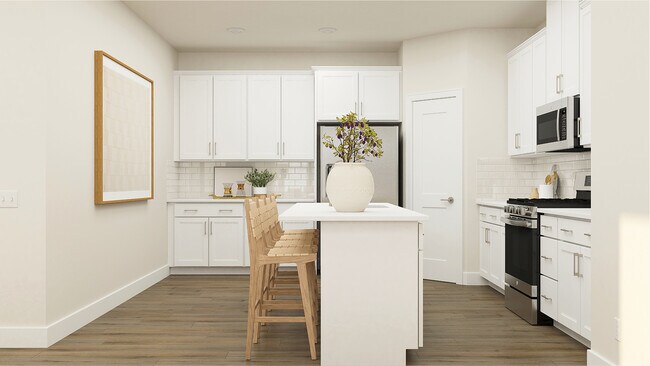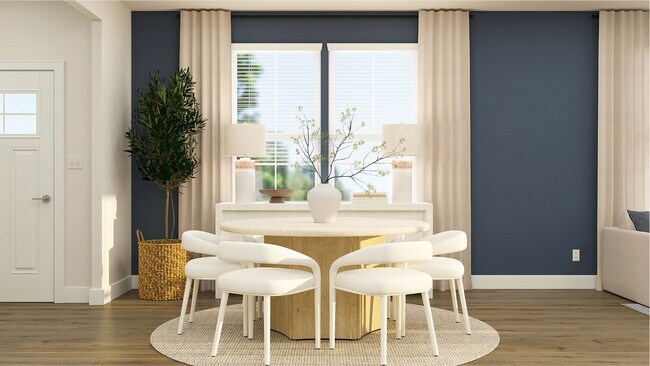
Verified badge confirms data from builder
Dover, DE 19904
Estimated payment starting at $2,438/month
Total Views
3,545
2
Beds
2
Baths
1,518
Sq Ft
$238
Price per Sq Ft
Highlights
- Fitness Center
- Active Adult
- Clubhouse
- New Construction
- Primary Bedroom Suite
- Attic
About This Floor Plan
This new single-story paired home offers plenty of space to accommodate modern lifestyles. A secluded bedroom and full bathroom are located off the foyer, leading to an open-concept floorplan that boasts convenient access to a covered patio for seamless indoor-outdoor living. A luxe owner’s suite is tucked away at the back of the home, complete with a full bathroom and walk-in closet.
Sales Office
Hours
Monday - Sunday
9:00 AM - 5:00 PM
Office Address
233 Cosmos Ln
Dover, DE 19904
Townhouse Details
Home Type
- Townhome
HOA Fees
- $175 Monthly HOA Fees
Parking
- 2 Car Attached Garage
- Front Facing Garage
Taxes
- Special Tax
Home Design
- New Construction
Interior Spaces
- 1-Story Property
- Dining Room
- Open Floorplan
- Loft
- Game Room
- Attic
Kitchen
- Stainless Steel Appliances
- Kitchen Island
- Quartz Countertops
Flooring
- Carpet
- Luxury Vinyl Plank Tile
Bedrooms and Bathrooms
- 2 Bedrooms
- Primary Bedroom Suite
- Walk-In Closet
- 2 Full Bathrooms
- Primary bathroom on main floor
- Dual Vanity Sinks in Primary Bathroom
- Walk-in Shower
Laundry
- Laundry Room
- Laundry on main level
- Washer and Dryer
Eco-Friendly Details
- Energy-Efficient Insulation
Utilities
- Programmable Thermostat
- PEX Plumbing
Community Details
Overview
- Active Adult
- Lawn Maintenance Included
- Pond in Community
Amenities
- Community Garden
- Clubhouse
- Game Room
- Community Library
- Ballroom
Recreation
- Tennis Courts
- Pickleball Courts
- Sport Court
- Fitness Center
- Lap or Exercise Community Pool
Map
Other Plans in Noble's Pond - Carriage Homes
About the Builder
Since 1954, Lennar has built over one million new homes for families across America. They build in some of the nation’s most popular cities, and their communities cater to all lifestyles and family dynamics, whether you are a first-time or move-up buyer, multigenerational family, or Active Adult.
Nearby Homes
- Noble's Pond | Active Adult 55+ - Noble's Pond Single Homes
- Noble's Pond | Active Adult 55+ - Noble's Pond Carriage Homes
- 631 Resort Blvd
- 247 Carney Ct
- 227 Carney Ct
- 208 Carney Ct
- 004 Noble's Pond Crossing
- 003 Noble's Pond Crossing
- 2 Nobles Pond Crossing
- 6 Nobles Pond Crossing
- 001 Noble's Pond Crossing
- 2978 Kenton Rd
- Alstons Walk
- 4778 N Route 13
- 12 Baltray Rd
- 1506 Mckee Rd
- Stonington
- 5 Valhalla Ct
- 3 Valhalla
- 1153 Charleston Cir Unit LEGEND
