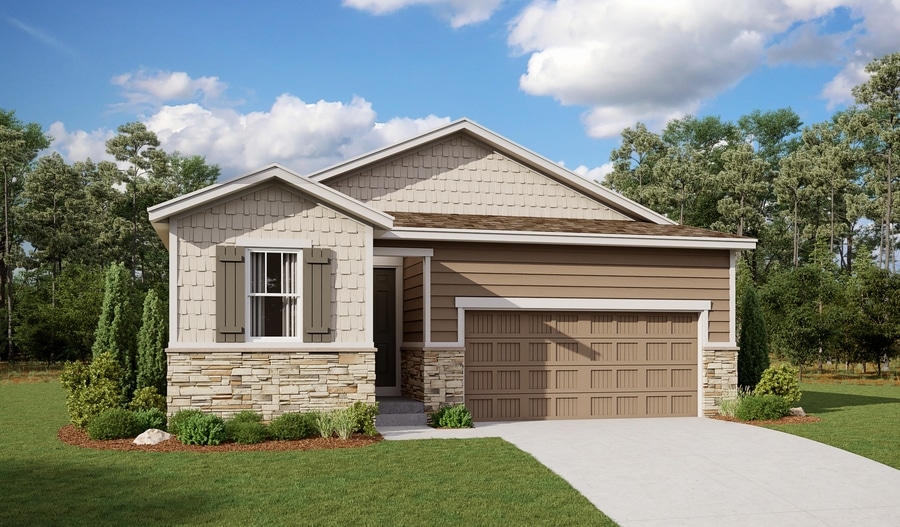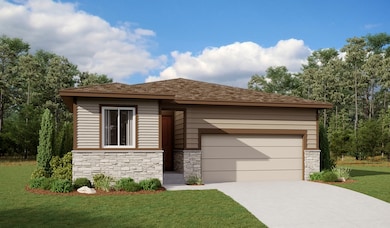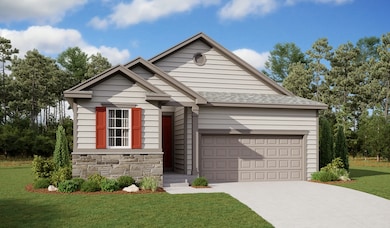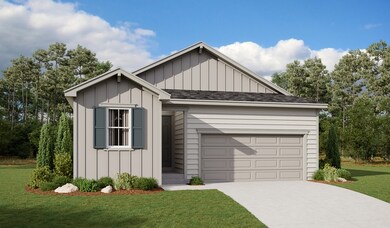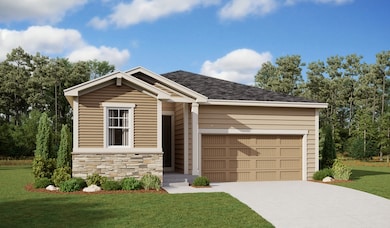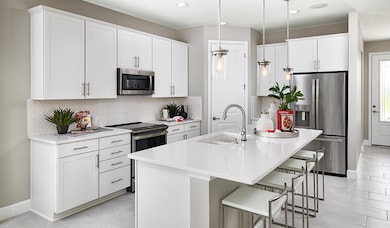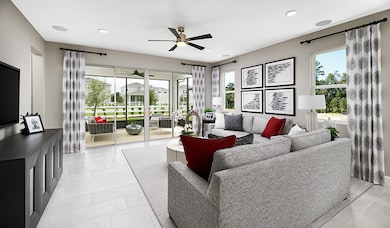
Estimated payment $3,811/month
Total Views
912
4
Beds
2
Baths
1,840
Sq Ft
$315
Price per Sq Ft
Highlights
- Golf Course Community
- Community Pool
- 1-Story Property
- New Construction
- Community Playground
About This Home
The ranch-style Ruby plan was designed for entertaining, offering a generous great room, an open dining room and a comfortable covered patio with center-meet doors. You'll also appreciate an inviting kitchen with a center island and walk-in pantry, plus four relaxing bedrooms, including a primary suite with a private bath and immense walk-in closet. A second bath and convenient laundry room complete this beautiful Seasons(tm) Collection home.
Home Details
Home Type
- Single Family
Parking
- 3 Car Garage
Home Design
- New Construction
- Ready To Build Floorplan
- Ruby Plan
Interior Spaces
- 1,840 Sq Ft Home
- 1-Story Property
Bedrooms and Bathrooms
- 4 Bedrooms
- 2 Full Bathrooms
Community Details
Overview
- Nearing Closeout
- Built by Richmond American Homes
- Banning Lewis Ranch Subdivision
Recreation
- Golf Course Community
- Community Playground
- Community Pool
Sales Office
- 5657 Mammoth Lane
- Colorado Springs, CO 80927
- 719-277-9009
- Builder Spec Website
Map
Create a Home Valuation Report for This Property
The Home Valuation Report is an in-depth analysis detailing your home's value as well as a comparison with similar homes in the area
Similar Homes in Colorado Springs, CO
Home Values in the Area
Average Home Value in this Area
Property History
| Date | Event | Price | Change | Sq Ft Price |
|---|---|---|---|---|
| 06/08/2025 06/08/25 | Price Changed | $579,950 | 0.0% | $315 / Sq Ft |
| 06/08/2025 06/08/25 | For Sale | $579,950 | +12.4% | $315 / Sq Ft |
| 06/02/2025 06/02/25 | Off Market | $515,950 | -- | -- |
| 04/12/2025 04/12/25 | Price Changed | $515,950 | +1.0% | $280 / Sq Ft |
| 03/25/2025 03/25/25 | For Sale | $510,950 | -- | $278 / Sq Ft |
Nearby Homes
- 5657 Mammoth Ln
- 5657 Mammoth Ln
- 9347 Graysill Ln
- 5643 Dakan Loop
- 5639 Dakan Loop
- 5647 Dakan Loop
- 5635 Dakan Loop
- 5651 Dakan Loop
- 9257 Mayflower Gulch Way
- 5636 Dakan Loop
- 5648 Dakan Loop
- 5632 Dakan Loop
- 5620 Dakan Loop
- 5644 Dakan Loop
- 5640 Dakan Loop
- 5628 Dakan Loop
- 5660 Dakan Loop
- 5624 Dakan Loop
- 5680 Dakan Loop
- 5659 Dakan Loop
