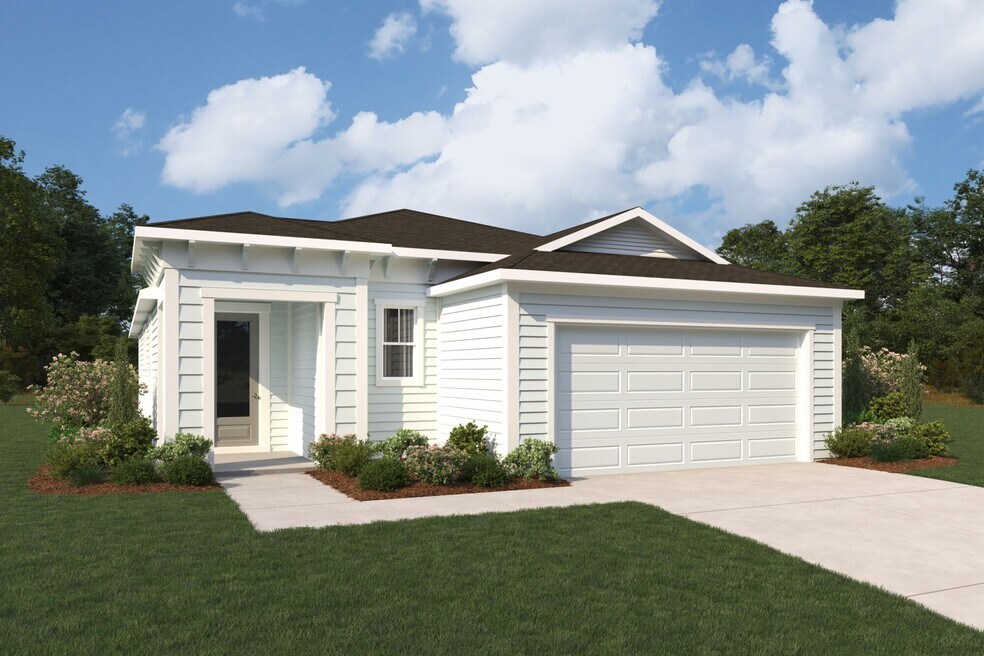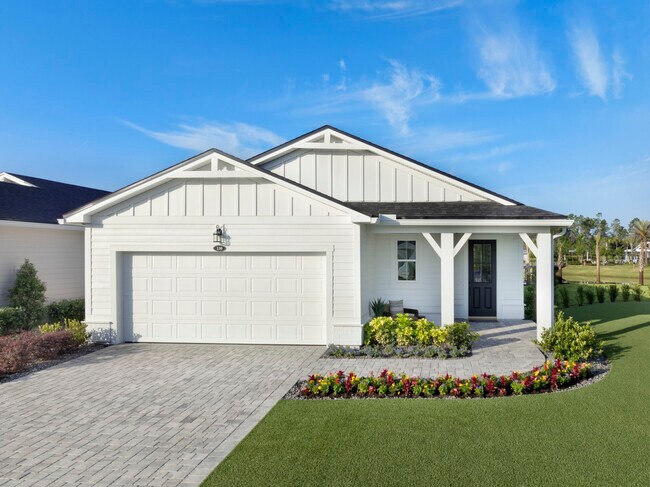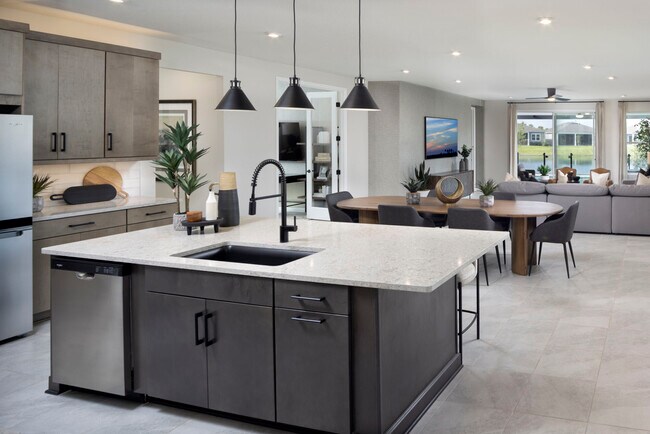
Estimated payment starting at $2,765/month
Highlights
- Fitness Center
- Active Adult
- Gated Community
- New Construction
- Primary Bedroom Suite
- Community Lake
About This Floor Plan
The Barbados offers the open feel and flexibility you've always desired. As you step into the home, youre immediately greeted by the kitchen, where the island with a flush breakfast bar overlooks the dining room and Great Room. These two spacious areas flow seamlessly into one another, creating an ideal space for casual gatherings, family time, or entertaining guests. The dining area opens into the flex room, which can be used as a formal dining room, a home office, or a creative studio. Alternatively, you can convert the flex room into a third bedroom to accommodate more guests. The second bedroom is located just off the foyer, while the primary suite is tucked privately at the rear of the home, offering both peace and convenience. The suite opens into the Great Room, providing easy access to the kitchen, and is just steps away from the lanai. Enjoy the serenity of your personal retreat and envision hosting an outdoor gathering with friends later in the day.
Sales Office
| Monday - Tuesday |
10:00 AM - 6:00 PM
|
| Wednesday |
12:00 PM - 6:00 PM
|
| Thursday - Saturday |
10:00 AM - 6:00 PM
|
| Sunday |
12:00 PM - 6:00 PM
|
Home Details
Home Type
- Single Family
Lot Details
- Lawn
HOA Fees
- $20 Monthly HOA Fees
Parking
- 2 Car Attached Garage
- Front Facing Garage
Taxes
- Community Development District Tax
Home Design
- New Construction
Interior Spaces
- 1-Story Property
- Tray Ceiling
- Great Room
- Dining Room
- Flex Room
Kitchen
- Breakfast Bar
- Walk-In Pantry
- Kitchen Island
Bedrooms and Bathrooms
- 2 Bedrooms
- Primary Bedroom Suite
- Walk-In Closet
- 2 Full Bathrooms
- Double Vanity
- Private Water Closet
- Bathtub with Shower
Laundry
- Laundry Room
- Laundry on main level
Outdoor Features
- Covered Patio or Porch
- Lanai
Utilities
- Central Heating and Cooling System
- Tankless Water Heater
- High Speed Internet
- Cable TV Available
Community Details
Overview
- Active Adult
- Association fees include ground maintenance
- Community Lake
Amenities
- Community Fire Pit
- Clubhouse
- Planned Social Activities
Recreation
- Sport Court
- Fitness Center
- Community Pool
- Park
- Dog Park
- Event Lawn
Security
- Gated Community
Map
Move In Ready Homes with this Plan
Other Plans in WaterSong at RiverTown - WaterSong
About the Builder
- WaterSong at RiverTown - WaterSong
- 396 Pelton Place
- 64 Harrow Cove
- 44 Harrow Cove
- Shores at RiverTown - Atlantic Collection
- Springs at RiverTown - Springs
- Meadows at RiverTown - Meadows
- 0 State Road 13 N Unit 2050694
- Shores at RiverTown - Gulf Collection
- Shores at RiverTown - Riverview Collection
- 93 White Goose Cove
- Cove at RiverTown - RiverTown - Cove
- 0 State Road 13 Unit 2024815
- 383 Sapling Terrace
- 180 Forest Meadows Place
- 74 Sapling Terrace
- 60 Sapling Terrace
- Ravines at RiverTown - RiverTown - Ravines






