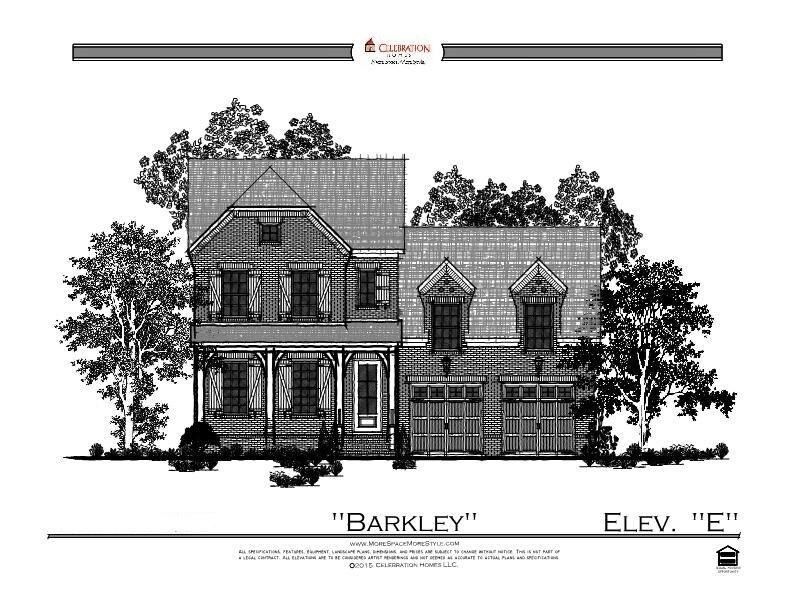
Total Views
1,172
4 - 5
Beds
3
Baths
3,387+
Sq Ft
--
Price per Sq Ft
Highlights
- Community Cabanas
- Bonus Room
- Lawn
- New Construction
- Great Room
- Covered Patio or Porch
About This Floor Plan
From 3387 - 3661 sq ft - 2 Story, Owner's Retreat down, Study or 2nd Bedroom down, Large Bonus Room, Optional 5th Bedroom w/ 4th bath, 10" ceilings and 8' doors downstairs.
Sales Office
All tours are by appointment only. Please contact sales office to schedule.
Sales Team
Timothy Duncan
Office Address
2001 Riley Park Dr
Franklin, TN 37064
Driving Directions
Home Details
Home Type
- Single Family
Home Design
- New Construction
Interior Spaces
- 3,387-3,661 Sq Ft Home
- 2-Story Property
- Tray Ceiling
- Main Level 10 Foot Ceilings
- Recessed Lighting
- Great Room
- Dining Room
- Bonus Room
Kitchen
- Breakfast Area or Nook
- Eat-In Kitchen
- Breakfast Bar
- Walk-In Pantry
- Kitchen Island
Bedrooms and Bathrooms
- 4-5 Bedrooms
- Walk-In Closet
- Jack-and-Jill Bathroom
- 3 Full Bathrooms
- Primary bathroom on main floor
- Split Vanities
- Secondary Bathroom Double Sinks
- Dual Vanity Sinks in Primary Bathroom
- Private Water Closet
- Bathtub with Shower
- Walk-in Shower
Laundry
- Laundry Room
- Laundry on main level
- Washer and Dryer Hookup
Parking
- Attached Garage
- Front Facing Garage
Utilities
- Central Heating and Cooling System
- High Speed Internet
- Cable TV Available
Additional Features
- Covered Patio or Porch
- Lawn
Community Details
- Community Playground
- Community Cabanas
- Community Pool
- Event Lawn
- Recreational Area
- Trails
Map
Other Plans in Station Hill
About the Builder
Celebration Homes is a locally owned homebuilder dedicated to bringing the very best new home designs and communities to customers desiring to live in Nashville Tennessee and its surrounding counties. Celebration Homes focus is on creating New Homes with “More Space and More Style” while remaining an exceptional value. They have a storied Tradition of excellence in Middle Tennessee and have been one of Nashville’s Top 10 privately held new home builders from 2001 to present.
Nearby Homes
- Station Hill
- Station Hill - Estate Series
- Station Hill - Reserve Series
- 1844 Sedberry Rd
- Tollgate Village Town Center
- Thomas Downs
- Fountain View
- Garrett Farms
- Garrett Farms
- Fountain View
- 0 Thompson's Station Rd W
- Whistle Stop Farms - Single Family
- Whistle Stop Farms - Townhomes
- 1779 Dean Rd
- 1767 Dean Rd
- 1763 Dean Rd
- 1759 Dean Rd
- The Hills
- 4021 Baileys Cove Ct
- Parson's Valley - Summit
