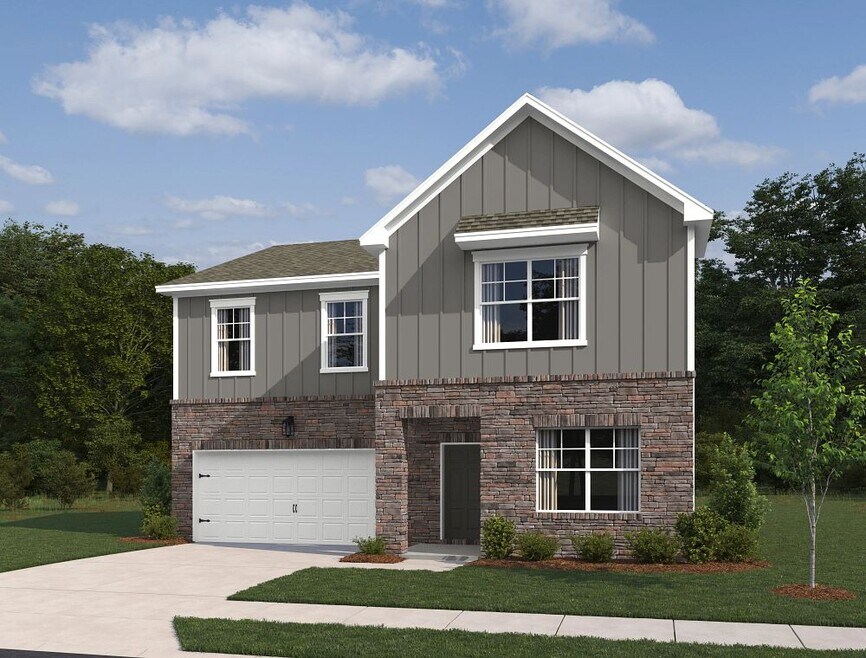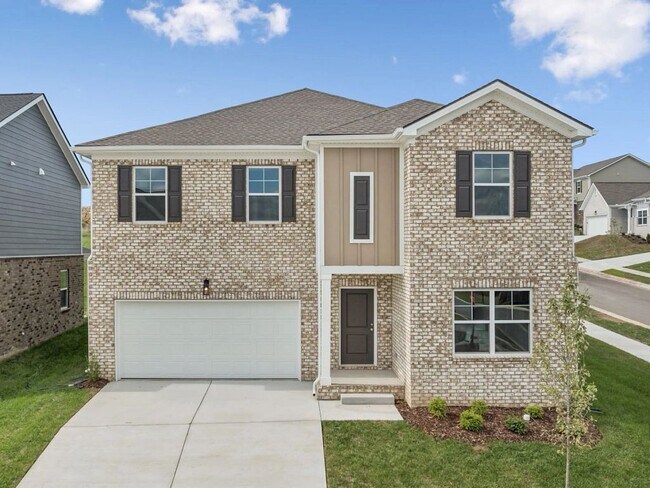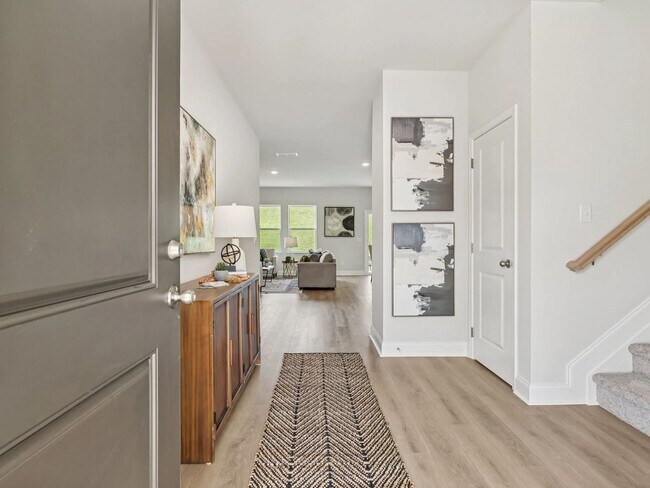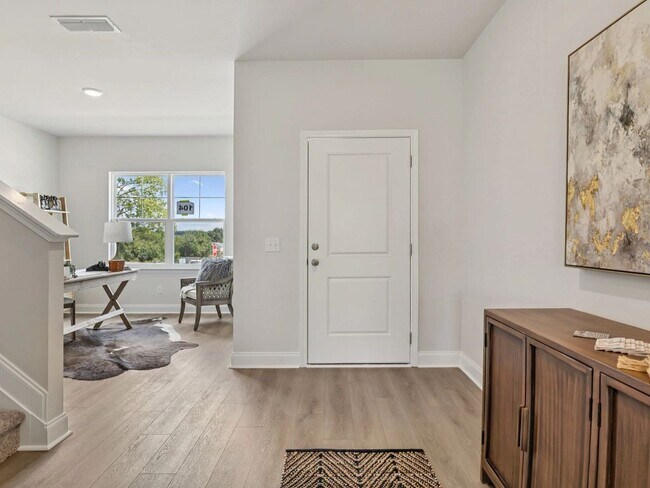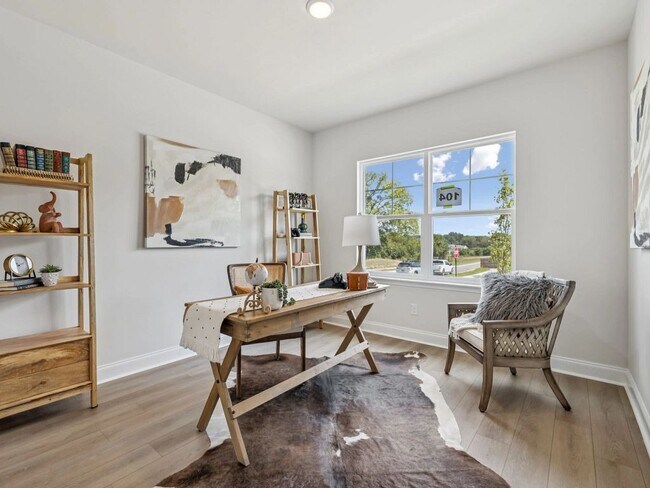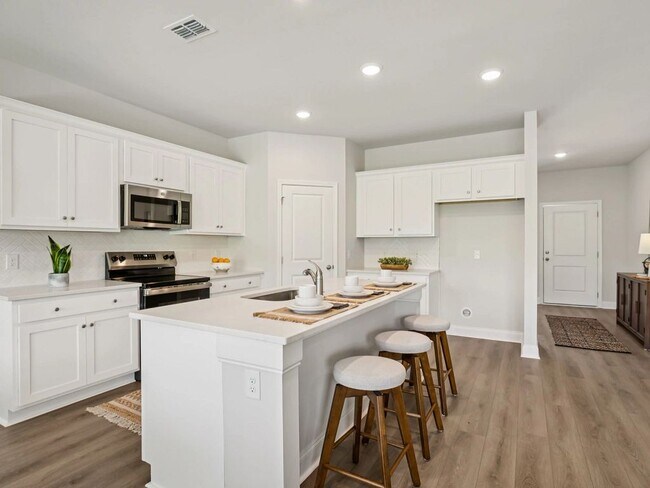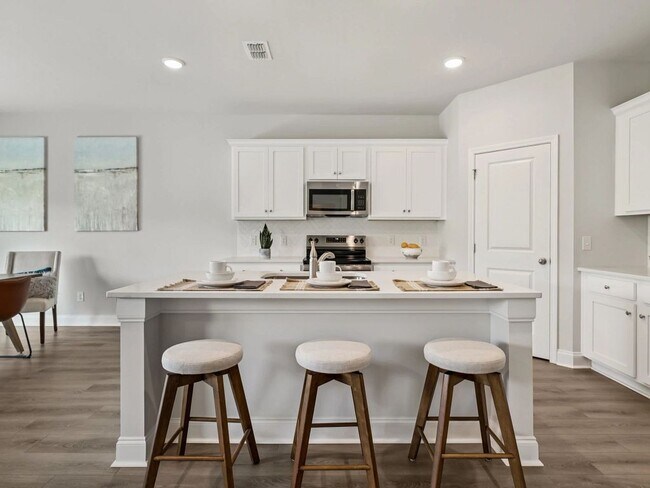
Estimated payment starting at $3,582/month
Total Views
1,304
5
Beds
3
Baths
2,737
Sq Ft
$209
Price per Sq Ft
Highlights
- Community Cabanas
- Primary Bedroom Suite
- Main Floor Bedroom
- New Construction
- Clubhouse
- Pond in Community
About This Floor Plan
This home is located at Bartlett Plan, La Vergne, TN 37086 and is currently priced at $571,240, approximately $208 per square foot. Bartlett Plan is a home located in Rutherford County with nearby schools including Rock Springs Elementary School, Rock Springs Middle School, and Stewarts Creek High School.
Sales Office
Hours
| Monday |
10:00 AM - 6:00 PM
|
| Tuesday |
10:00 AM - 6:00 PM
|
| Wednesday |
10:00 AM - 6:00 PM
|
| Thursday |
10:00 AM - 6:00 PM
|
| Friday |
10:00 AM - 6:00 PM
|
| Saturday |
10:00 AM - 6:00 PM
|
| Sunday |
12:00 PM - 6:00 PM
|
Office Address
113 Dahlia Dr
La Vergne, TN 37086
Driving Directions
Home Details
Home Type
- Single Family
Parking
- 2 Car Attached Garage
- Front Facing Garage
Home Design
- New Construction
Interior Spaces
- 2-Story Property
- Formal Entry
- Family Room
- Dining Area
- Loft
- Flex Room
Kitchen
- Breakfast Area or Nook
- Walk-In Pantry
- Kitchen Island
Bedrooms and Bathrooms
- 5 Bedrooms
- Main Floor Bedroom
- Primary Bedroom Suite
- Walk-In Closet
- 3 Full Bathrooms
- Dual Vanity Sinks in Primary Bathroom
- Bathtub
- Walk-in Shower
Laundry
- Laundry Room
- Laundry on upper level
Outdoor Features
- Covered Patio or Porch
Community Details
Overview
- Pond in Community
Amenities
- Clubhouse
- Amenity Center
Recreation
- Community Playground
- Community Cabanas
- Community Pool
- Park
- Event Lawn
- Trails
Map
Other Plans in Arbor Ridge - Ascent at Arbor Ridge
About the Builder
At Ashton Woods, they rely on honored design principles to build homes that feel right for a reason. It’s been their philosophy decades, and results in beautifully solved spaces that serve as the canvas where life comes to life. Their passion is sharing a love of home design with people who want to live in thoughtfully designed homes.
Nearby Homes
- Arbor Ridge - Sunrise at Arbor Ridge
- Arbor Ridge - Ascent at Arbor Ridge
- Portico - Single Family
- Carothers Crossing - Hamlet Estates
- Pottsview
- Mission Hills
- Portico - Townhomes
- Gwynne Farms - Classic Collection
- Gwynne Farms - Cambridge Collection
- 1612 Allendale Dr
- 5006 Rock Springs Rd
- Carothers Farms
- Hidden Springs - The Village Collection
- Hidden Springs - The Park Collection
- Woodmont
- Cedar Grove Village
- Oak Meadows
- Finch Branch
- 8870 Rocky Fork Rd
- Patterson
