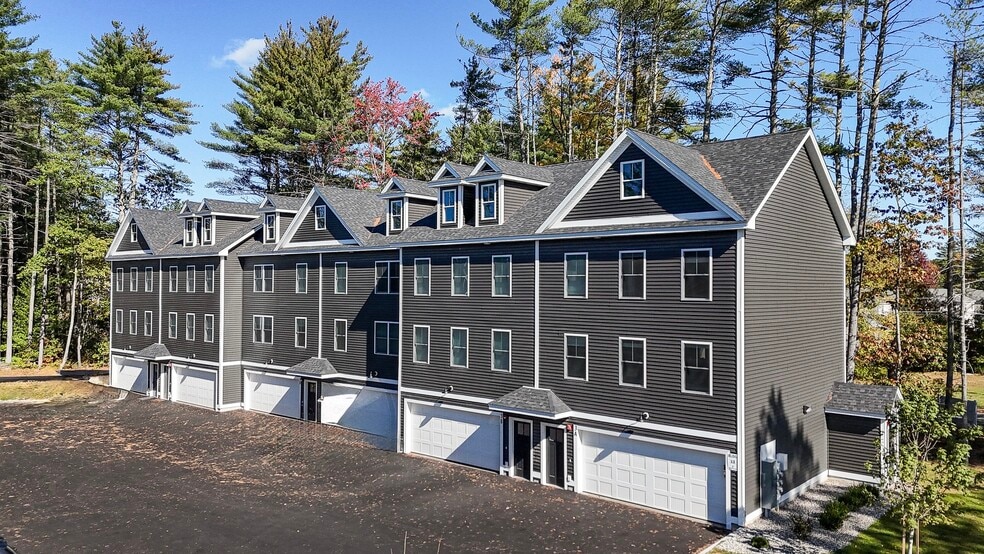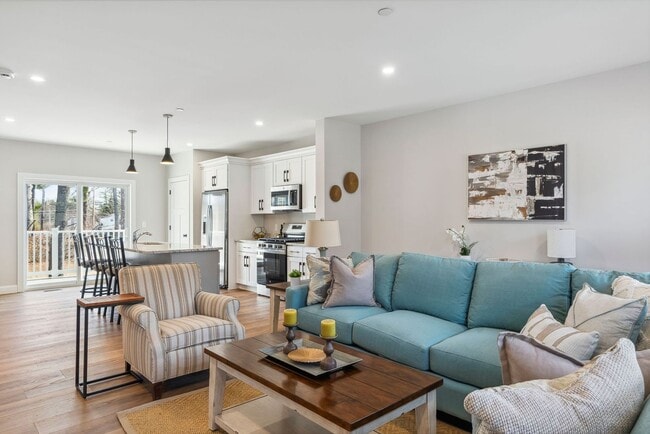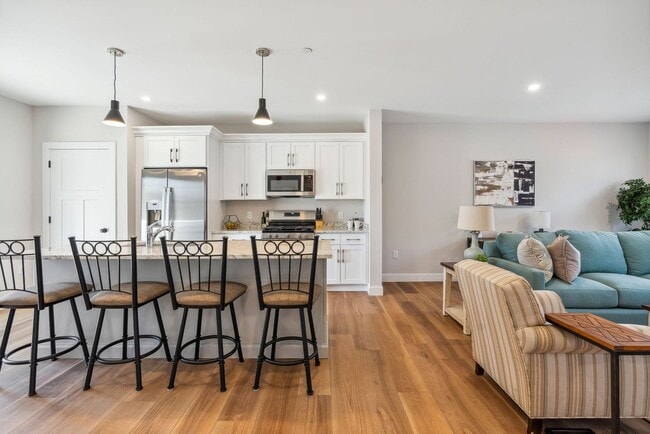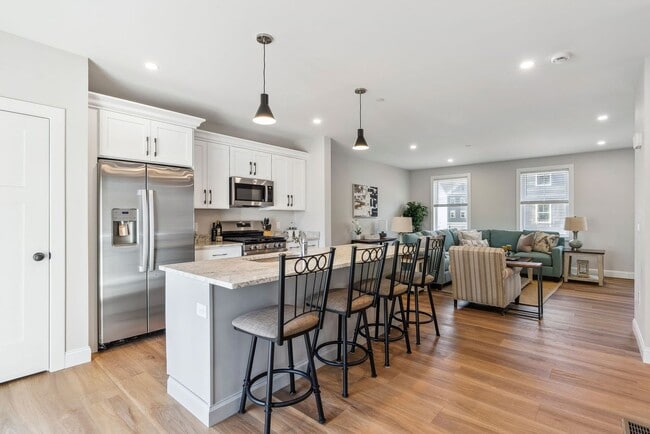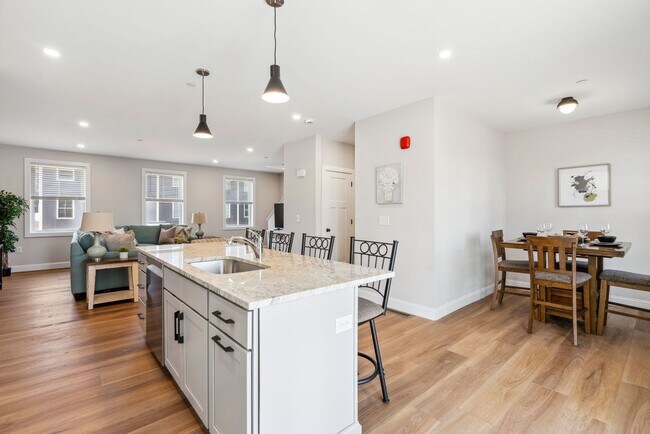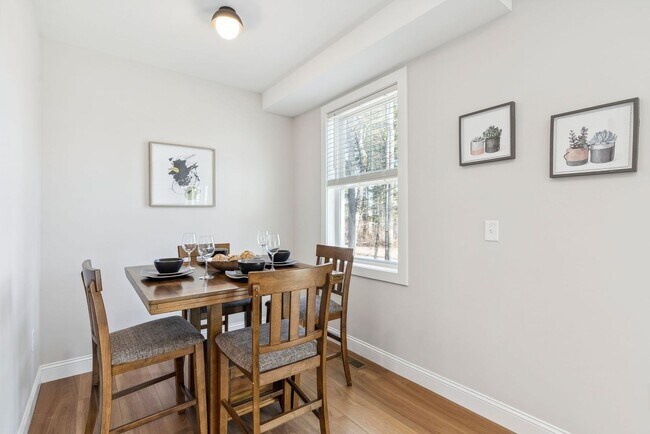About Bayberry Commons- 3 Bedroom 2.5 Bath Townhomes with 2 Car Garage
NEW CONSTRUCTION: Now leasing the first phase of Bayberry Commons, Rochester's newest
townhome community nestled in a wooded, residential area with close proximity to major routes. Each
townhome features three bedrooms, three baths, two car garage, and private deck. The living space is
an open flow layout, with a custom kitchen, spacious living room, and either an open dining area or
quaint home office. All townhomes feature wide plank flooring throughout, high ceilings, window blinds,
and beautiful finishes. Clean and modern kitchens with island seating area, quartz countertops, stainless
appliances, pantry storage, and ornamental lighting. Glass sliding doors off the living space leads to a
private deck, a serene place to enjoy your morning coffee. The upper level features three bedrooms,
including a primary suite with walk-in closet and private bath with walk-in shower and quartz vanity. In-
unit laundry hook ups, and full bath and two additional bedrooms on upper floor. Garages for each
townhome offer indoor parking for two vehicles, along with additional parking throughout the
community. Sidewalk lined streets, and green space throughout for residents to enjoy. Central AC. Pets
allowed with approval. Fees Apply. Non-Smoking.

Pricing and Floor Plans
3 Bedrooms
Misty Grey Island w/ Office
$2,950 - $3,250
3 Beds, 2.5 Baths, 1,525 Sq Ft
$3,250 deposit
https://imagescdn.homes.com/i2/a0rUVQ4EypEKwsMM5L5grDWn2q5hj2-x-vJez0BXCJk/116/bayberry-commons-3-bedroom-2-5-bath-townhomes-with-2-car-garage-rochester-nh.jpg?p=1
| Unit | Price | Sq Ft | Availability |
|---|---|---|---|
| 49 Hawthorne Way E | $3,250 | 1,525 | Now |
| 37 Hawthorne Way C | $3,250 | 1,525 | Now |
Misty Grey Island w/Dining Area
$3,250
3 Beds, 2.5 Baths, 1,525 Sq Ft
$3,250 deposit
https://imagescdn.homes.com/i2/JmF9RstjlqFIE78a17F_sp_8rYgrydzCkxB1Gk1JjGs/116/bayberry-commons-3-bedroom-2-5-bath-townhomes-with-2-car-garage-rochester-nh-2.png?p=1
| Unit | Price | Sq Ft | Availability |
|---|---|---|---|
| 37 Hawthorne Way B | $3,250 | 1,525 | Now |
| 37 Hawthorne Way F | $3,250 | 1,525 | Now |
Smokey Grey Office
$3,250
3 Beds, 2.5 Baths, 1,525 Sq Ft
$3,250 deposit
/assets/images/102/property-no-image-available.png
| Unit | Price | Sq Ft | Availability |
|---|---|---|---|
| 57 Hawthorne Way B | $3,250 | 1,525 | Now |
Smokey Grey With Dining area
$3,250
3 Beds, 2.5 Baths, 1,525 Sq Ft
$3,250 deposit
/assets/images/102/property-no-image-available.png
| Unit | Price | Sq Ft | Availability |
|---|---|---|---|
| 31 Hawthorne Way B | $3,250 | 1,525 | Now |
| 31 Hawthorne Way F | $3,250 | 1,525 | Now |
| 49 Hawthorne Way B | $3,250 | 1,525 | Now |
End Unit with Open Dining (Misty Gray)
$3,450
3 Beds, 2.5 Baths, 1,525 Sq Ft
$3,450 deposit
/assets/images/102/property-no-image-available.png
| Unit | Price | Sq Ft | Availability |
|---|---|---|---|
| 13 Hawthorne Way F | $3,450 | 1,525 | Now |
Fees and Policies
The fees below are based on community-supplied data and may exclude additional fees and utilities. Use the Rent Estimate Calculator to determine your monthly and one-time costs based on your requirements.
One-Time Basics
Due at ApplicationProperty Fee Disclaimer: Standard Security Deposit subject to change based on screening results; total security deposit(s) will not exceed any legal maximum. Resident may be responsible for maintaining insurance pursuant to the Lease. Some fees may not apply to apartment homes subject to an affordable program. Resident is responsible for damages that exceed ordinary wear and tear. Some items may be taxed under applicable law. This form does not modify the lease. Additional fees may apply in specific situations as detailed in the application and/or lease agreement, which can be requested prior to the application process. All fees are subject to the terms of the application and/or lease. Residents may be responsible for activating and maintaining utility services, including but not limited to electricity, water, gas, and internet, as specified in the lease agreement.
Map
- 29 Wadleigh Rd
- 6 Willowbrook Dr
- 17 Felker St
- 91 Pickering Rd Unit 91 Pickering road Unit D
- 20 Fownes Mill Ct
- 22-24 Lafayette St
- 49 Wildcat Dr
- 28 Chestnut St Unit Upstairs
- 35 Pine St Unit 4-D
- 68 Hemingway Dr
- 55 N Main St Unit 404
- 55 N Main St Unit 501
- 55 N Main St Unit 604
- 55 N Main St Unit 509
- 55 N Main St
- 6 Truman Cir
- 17 Norway Plains Rd
- 11 Madison Ave Unit 11 Madison Ave Unit B
- 12 Union St Unit 12A
- 5 Marwari Ln
